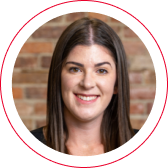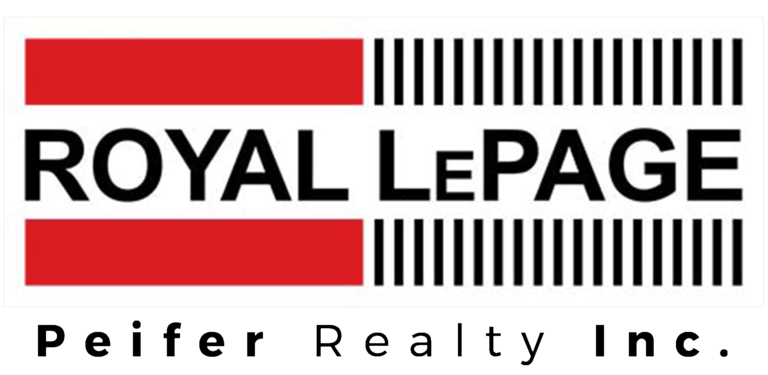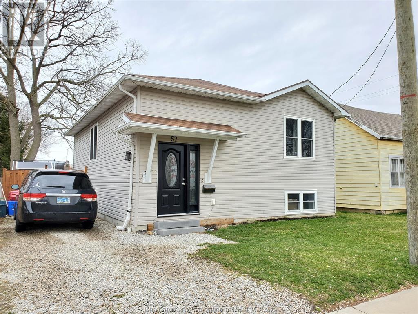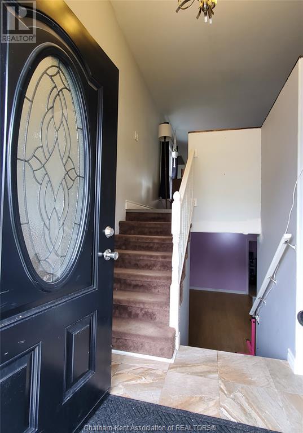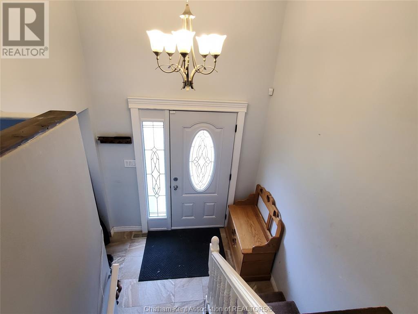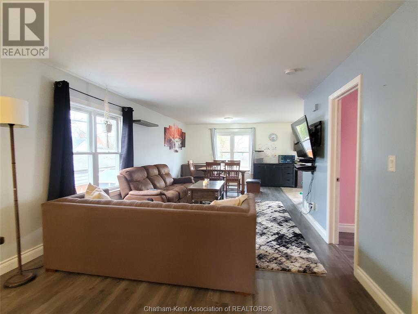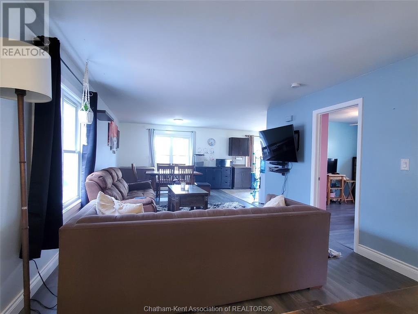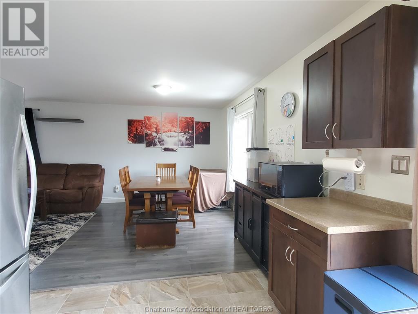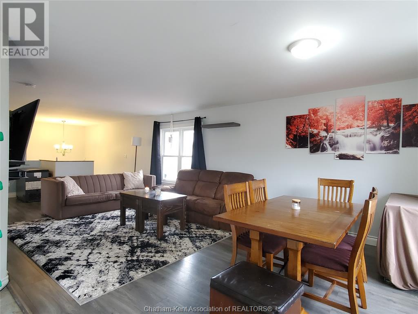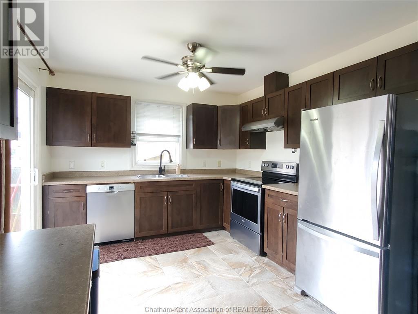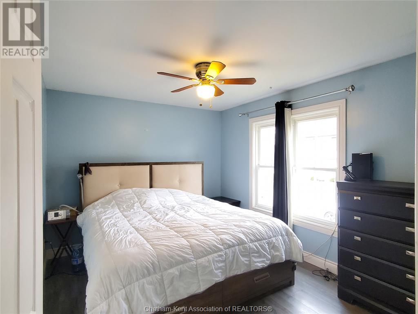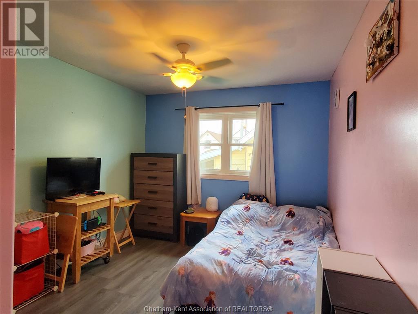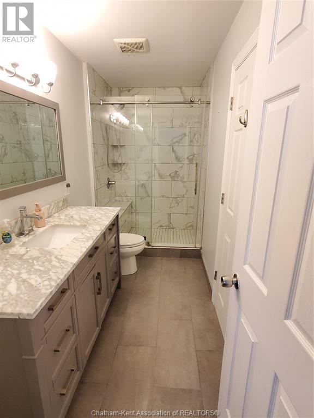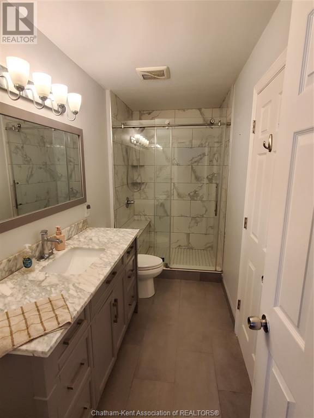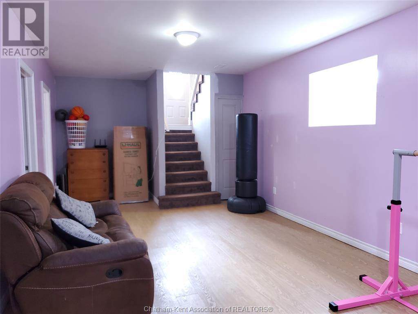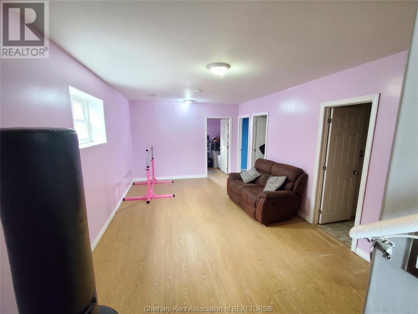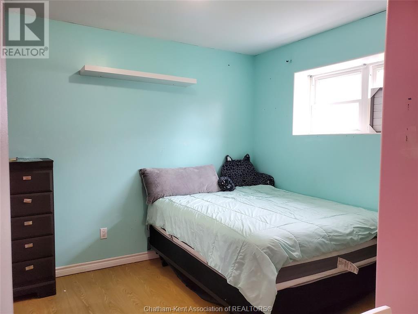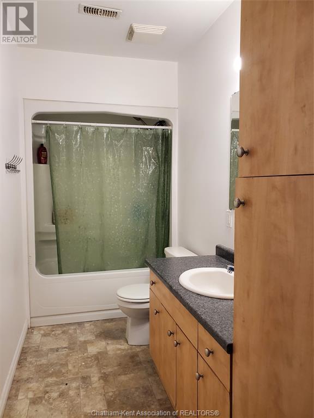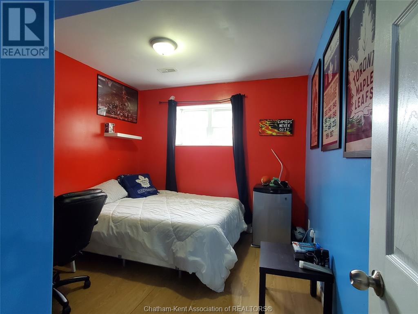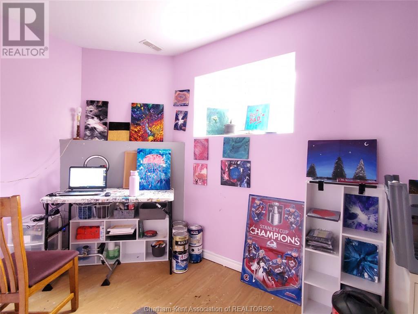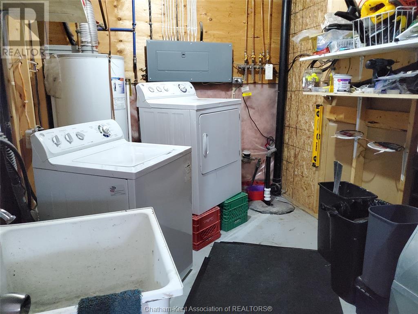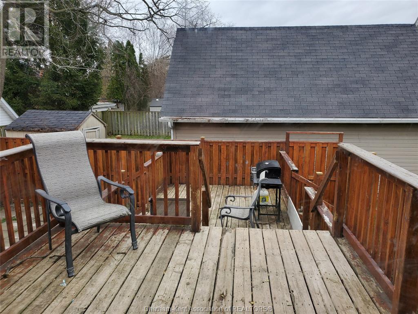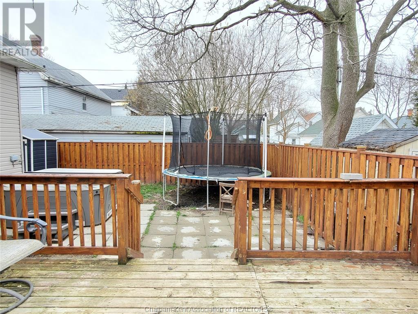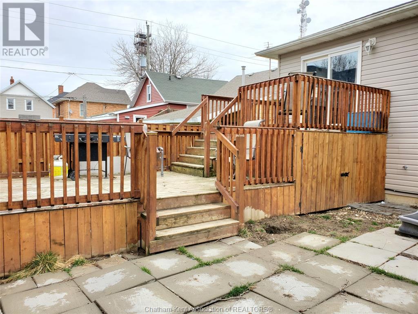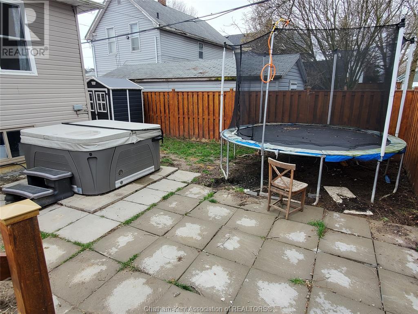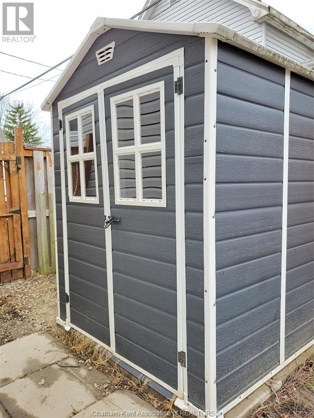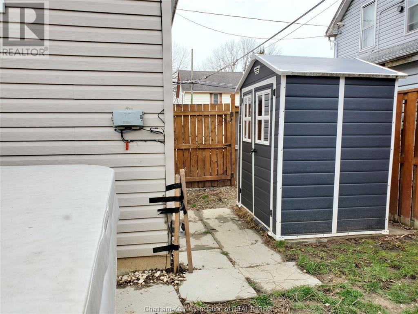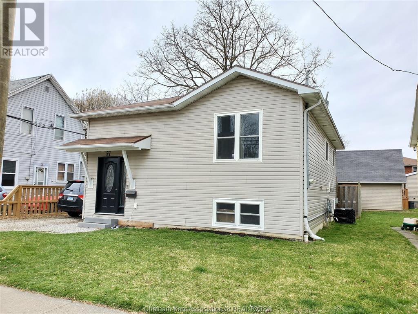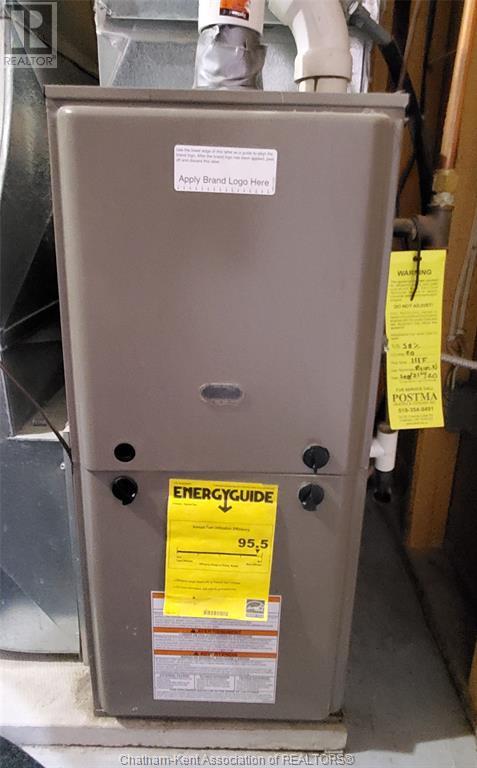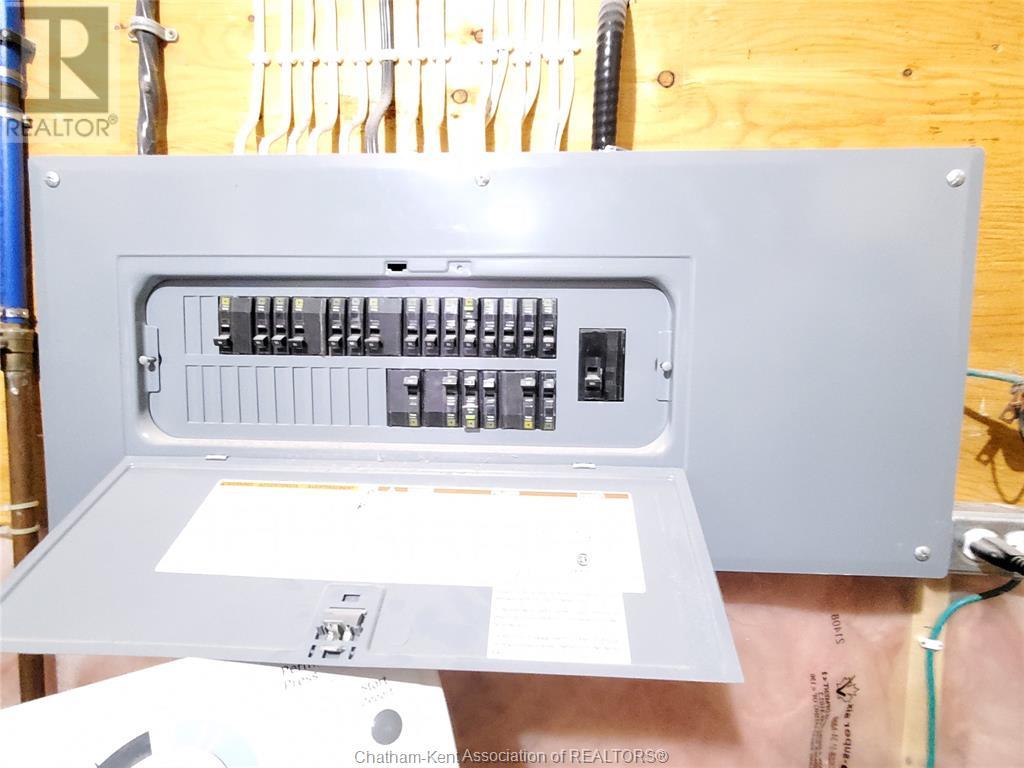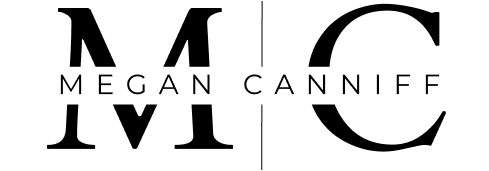57 Harvey Street Chatham, Ontario N7M 1M2
$349,900
Welcome home! This 4 bedroom 2 bath home is only 15 years old and has alot to offer. The main floor is very bright and open and consists of 2 bedrooms, living room, eat-in kitchen, and newly renovated bathroom. There is also access from the kitchen to a large 2 tiered deck great for outdoor living. The lower level has 2 bedrooms, family room, office area, and full bathroom. Great for teenagers or could be used for additional rental income or extended family. NEW windows and doors in 2020! Very close to downtown river front, shopping, and amenities. This home has alot to offer at this price. Book your showing today! A/C is currently a rental with Reliance. (id:56043)
Property Details
| MLS® Number | 24006353 |
| Property Type | Single Family |
| Equipment Type | Air Conditioner |
| Features | Gravel Driveway |
| Rental Equipment Type | Air Conditioner |
Building
| Bathroom Total | 2 |
| Bedrooms Above Ground | 2 |
| Bedrooms Below Ground | 2 |
| Bedrooms Total | 4 |
| Appliances | Hot Tub |
| Architectural Style | Raised Ranch |
| Constructed Date | 2009 |
| Cooling Type | Central Air Conditioning |
| Exterior Finish | Aluminum/vinyl |
| Flooring Type | Carpeted, Ceramic/porcelain, Laminate |
| Foundation Type | Block |
| Heating Fuel | Natural Gas |
| Heating Type | Forced Air, Furnace |
| Type | House |
Parking
| Other |
Land
| Acreage | No |
| Size Irregular | 4.24x71.24 |
| Size Total Text | 4.24x71.24|under 1/4 Acre |
| Zoning Description | Rl3 |
Rooms
| Level | Type | Length | Width | Dimensions |
|---|---|---|---|---|
| Lower Level | 4pc Bathroom | Measurements not available | ||
| Lower Level | Family Room | 11 ft ,8 in | 23 ft ,4 in | 11 ft ,8 in x 23 ft ,4 in |
| Lower Level | Laundry Room | 8 ft ,7 in | 11 ft ,8 in | 8 ft ,7 in x 11 ft ,8 in |
| Lower Level | Office | 6 ft ,7 in | 11 ft ,9 in | 6 ft ,7 in x 11 ft ,9 in |
| Lower Level | Bedroom | 9 ft ,11 in | 11 ft ,8 in | 9 ft ,11 in x 11 ft ,8 in |
| Lower Level | Bedroom | 11 ft | 11 ft ,8 in | 11 ft x 11 ft ,8 in |
| Main Level | Foyer | 4 ft ,9 in | 8 ft ,9 in | 4 ft ,9 in x 8 ft ,9 in |
| Main Level | Primary Bedroom | 10 ft | 12 ft ,5 in | 10 ft x 12 ft ,5 in |
| Main Level | Bedroom | 10 ft | 12 ft ,5 in | 10 ft x 12 ft ,5 in |
| Main Level | 3pc Bathroom | Measurements not available | ||
| Main Level | Living Room/dining Room | 12 ft ,2 in | 31 ft | 12 ft ,2 in x 31 ft |
| Main Level | Kitchen | 10 ft ,2 in | 12 ft ,9 in | 10 ft ,2 in x 12 ft ,9 in |
https://www.realtor.ca/real-estate/26669939/57-harvey-street-chatham
Interested?
Contact us for more information

Eric Fitzgerald
Sales Person
(519) 354-5747
www.ejfitz.com
www.facebook.com/pages/Eric-FitzGerald-Royal-Lepage-Peifer-Realty/337639642732
www.linkedin.com/in/ericfitzgerald12345
twitter.com/#!/

425 Mcnaughton Ave W.
Chatham, Ontario N7L 4K4
(519) 354-5470
www.royallepagechathamkent.com/
