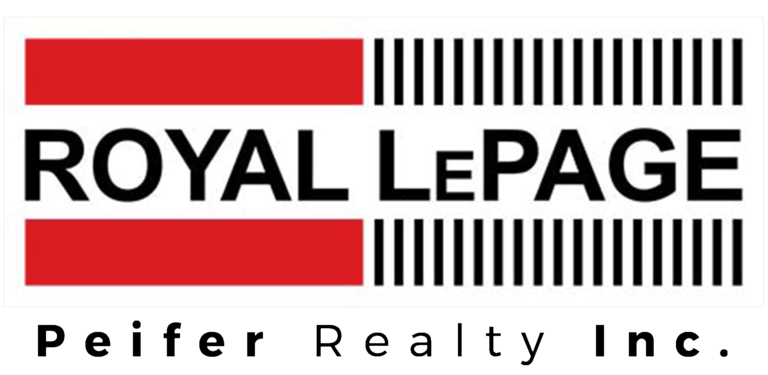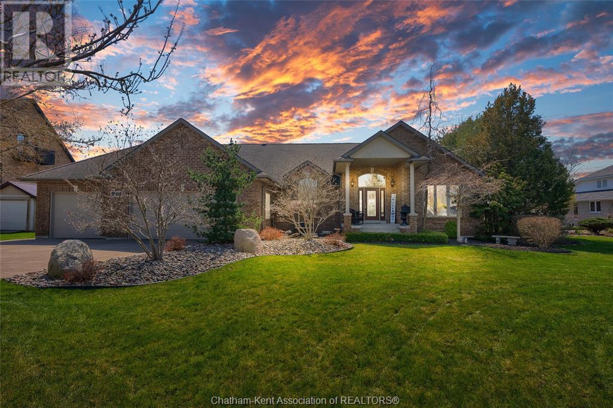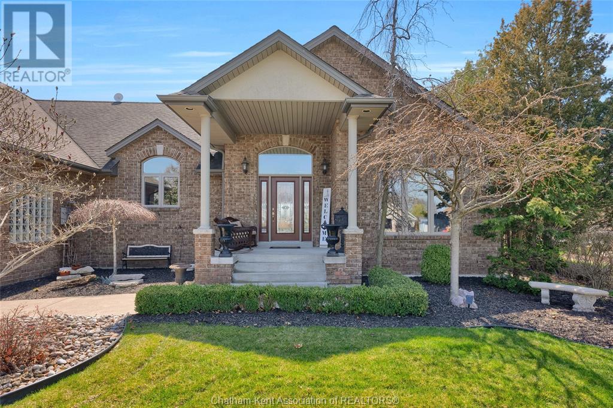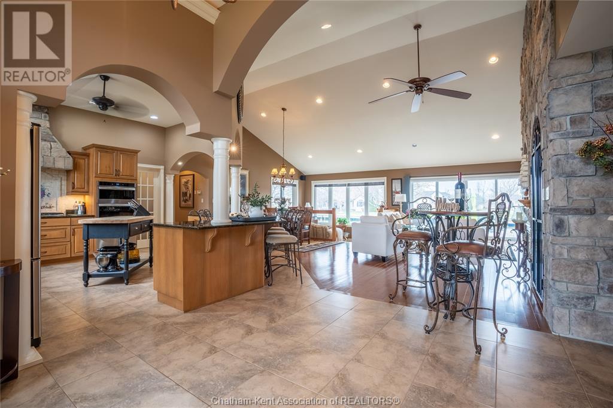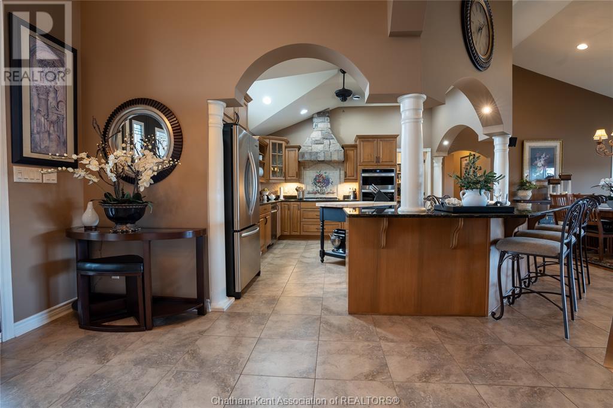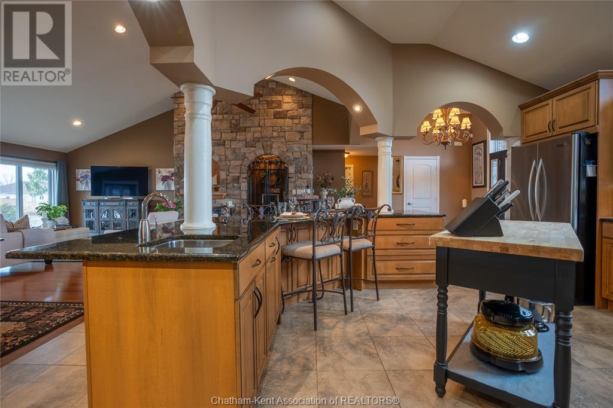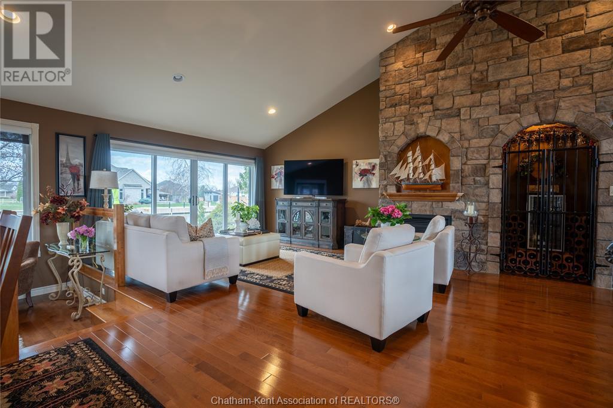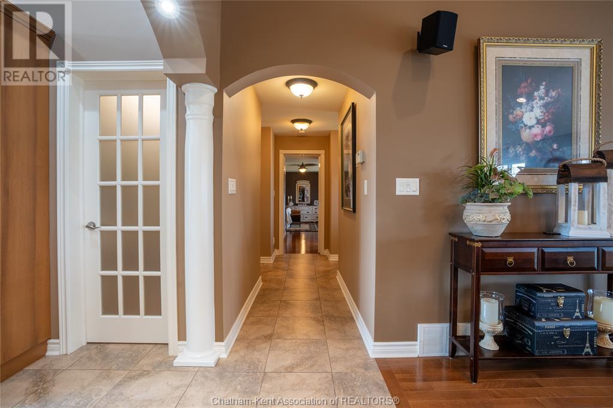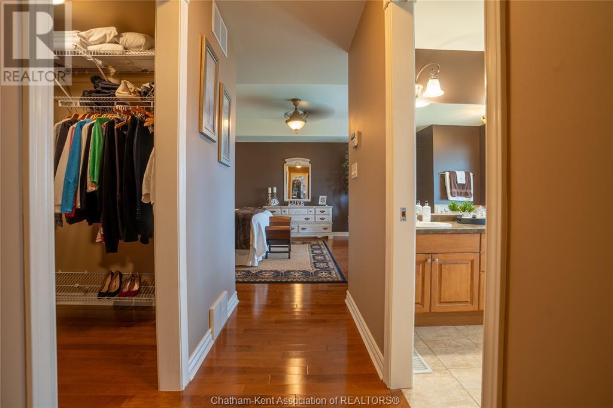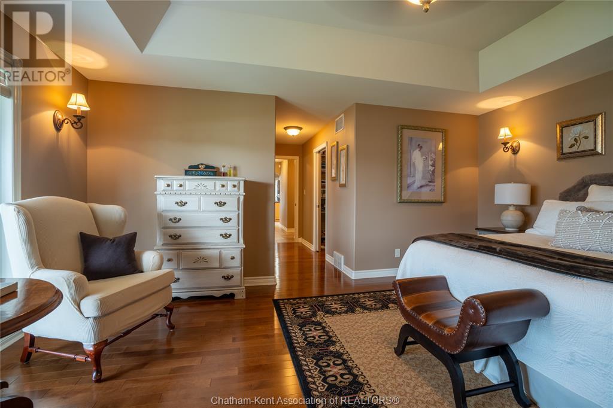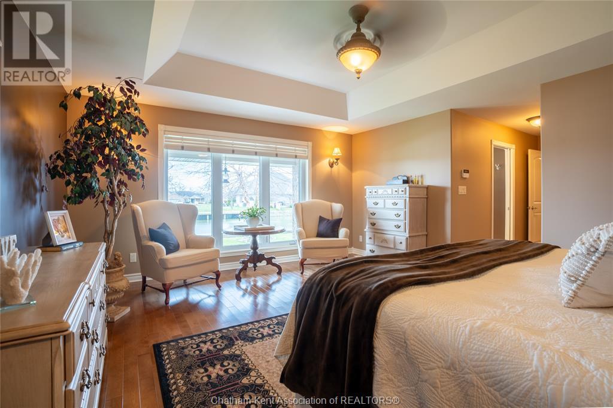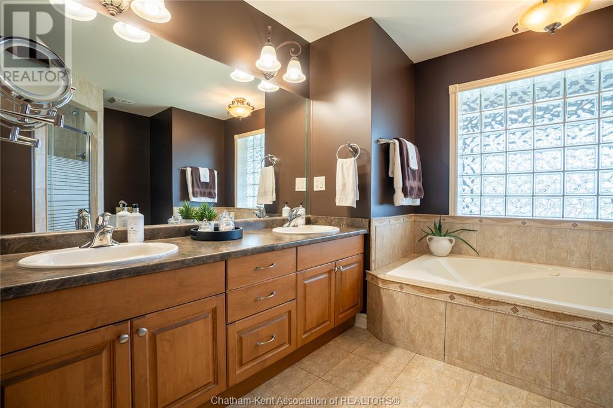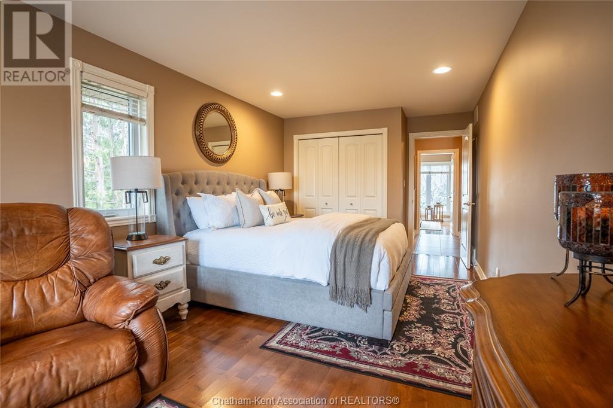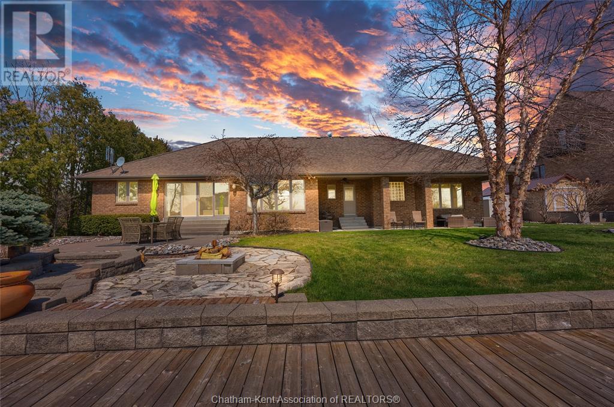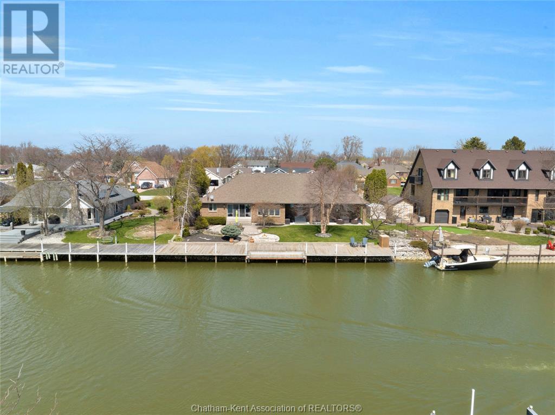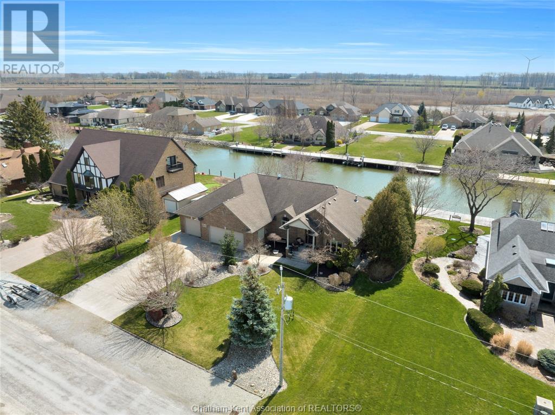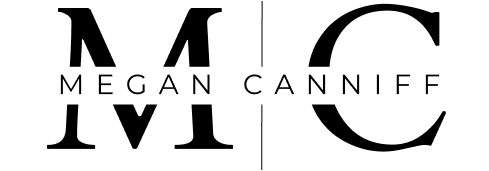19125 Blue Water Avenue Lighthouse Cove, Ontario N0P 2L0
$1,250,000
Indulge in the waterfront lifestyle with this custom-built all-brick ranch nestled in the esteemed Lighthouse Cove community. Boasting original ownership, this home radiates pride of ownership throughout. The open concept design offers a stunning kitchen featuring ample cabinetry, a large island, and a walk-in pantry. Cozy up by the gas fireplace while soaking in panoramic views of the main canal leading to the Marina and restaurant. This meticulously maintained home offers main level living with 2 large bedrooms and a 4pc bath on one side, and a primary wing on the other, complete with a spacious walk-in closet and ensuite. Enjoy the oversized triple car garage with access to the deep concrete crawlspace providing ample storage space. Outside, the impeccable landscaping, expansive concrete driveway, the rear covered porch and your own 100ft dock awaits, offering easy access to Lake St Clair for world class fishing, swimming, boating, and endless summertime enjoyment. (id:56043)
Open House
This property has open houses!
1:00 pm
Ends at:3:00 pm
Property Details
| MLS® Number | 24007267 |
| Property Type | Single Family |
| Features | Double Width Or More Driveway, Concrete Driveway |
| Water Front Type | Waterfront On Canal |
Building
| Bathroom Total | 2 |
| Bedrooms Above Ground | 3 |
| Bedrooms Total | 3 |
| Architectural Style | Ranch |
| Constructed Date | 2006 |
| Construction Style Attachment | Detached |
| Cooling Type | Central Air Conditioning |
| Exterior Finish | Brick |
| Fireplace Fuel | Gas |
| Fireplace Present | Yes |
| Fireplace Type | Direct Vent |
| Flooring Type | Ceramic/porcelain, Hardwood |
| Foundation Type | Concrete |
| Heating Fuel | Natural Gas |
| Heating Type | Forced Air |
| Stories Total | 1 |
| Size Interior | 2471 Sqft |
| Total Finished Area | 2471 Sqft |
| Type | House |
Parking
| Attached Garage | |
| Garage |
Land
| Acreage | No |
| Landscape Features | Landscaped |
| Sewer | Septic System |
| Size Irregular | 100x150 |
| Size Total Text | 100x150|under 1/2 Acre |
| Zoning Description | Rw |
Rooms
| Level | Type | Length | Width | Dimensions |
|---|---|---|---|---|
| Main Level | 4pc Bathroom | 7 ft ,8 in | 6 ft ,5 in | 7 ft ,8 in x 6 ft ,5 in |
| Main Level | Bedroom | 11 ft ,5 in | 10 ft ,3 in | 11 ft ,5 in x 10 ft ,3 in |
| Main Level | Bedroom | 22 ft ,7 in | 10 ft ,3 in | 22 ft ,7 in x 10 ft ,3 in |
| Main Level | 5pc Ensuite Bath | 12 ft | 9 ft ,9 in | 12 ft x 9 ft ,9 in |
| Main Level | Primary Bedroom | 25 ft ,9 in | 17 ft ,6 in | 25 ft ,9 in x 17 ft ,6 in |
| Main Level | Laundry Room | 6 ft ,7 in | 6 ft | 6 ft ,7 in x 6 ft |
| Main Level | Den | 13 ft ,4 in | 9 ft ,3 in | 13 ft ,4 in x 9 ft ,3 in |
| Main Level | Dining Room | 10 ft ,2 in | 7 ft ,1 in | 10 ft ,2 in x 7 ft ,1 in |
| Main Level | Living Room | 29 ft ,9 in | 17 ft ,7 in | 29 ft ,9 in x 17 ft ,7 in |
| Main Level | Kitchen | 18 ft ,4 in | 17 ft ,2 in | 18 ft ,4 in x 17 ft ,2 in |
| Main Level | Foyer | 10 ft ,4 in | 7 ft ,1 in | 10 ft ,4 in x 7 ft ,1 in |
https://www.realtor.ca/real-estate/26727120/19125-blue-water-avenue-lighthouse-cove
Interested?
Contact us for more information

Jeff Godreau
Sales Person

425 Mcnaughton Ave W.
Chatham, Ontario N7L 4K4
(519) 354-5470
www.royallepagechathamkent.com/

