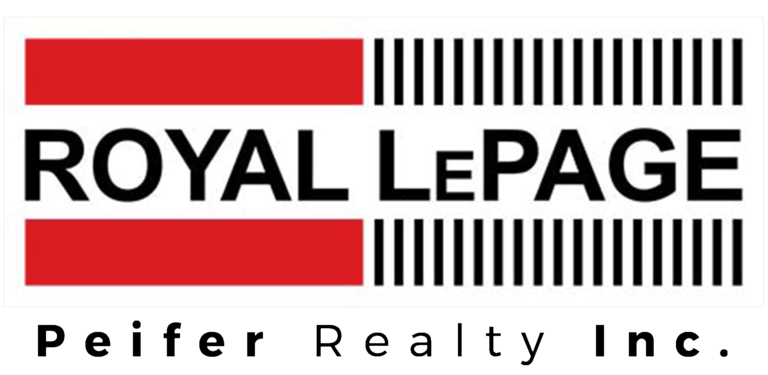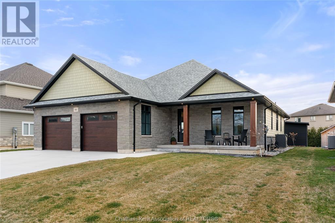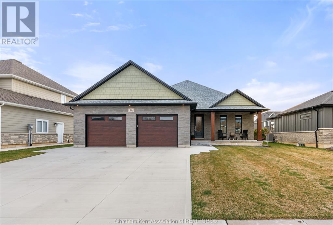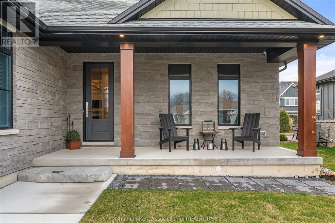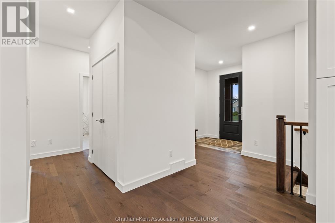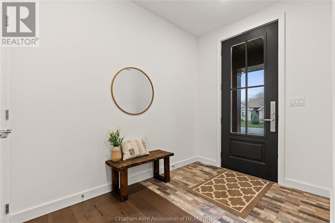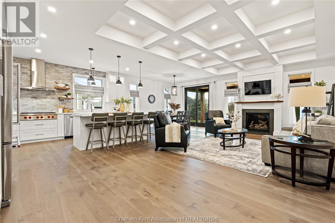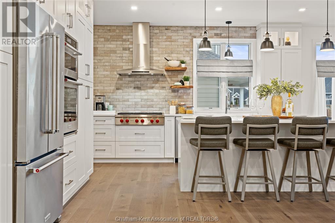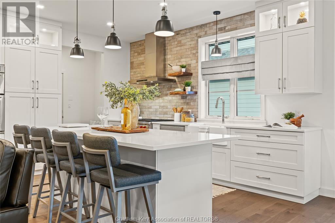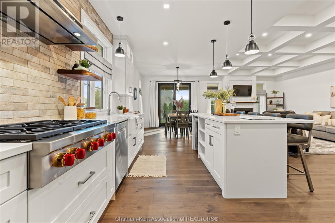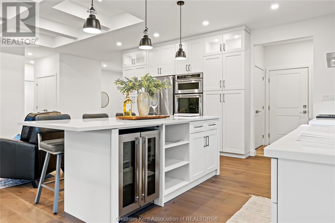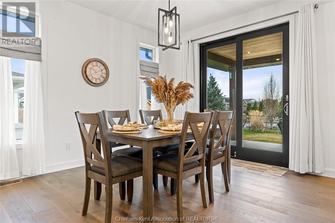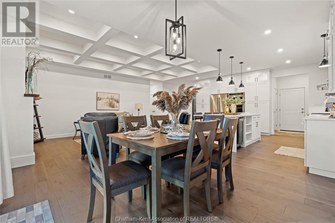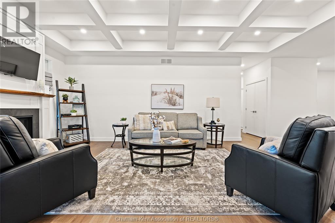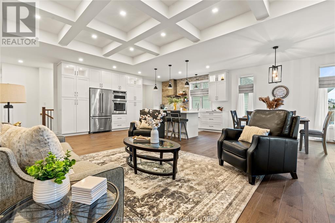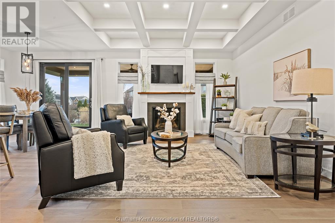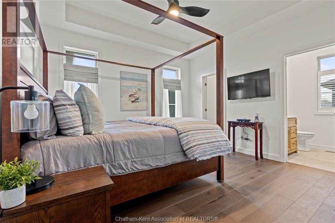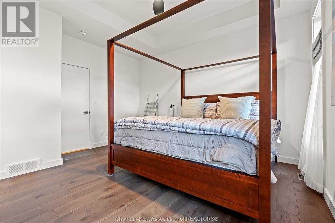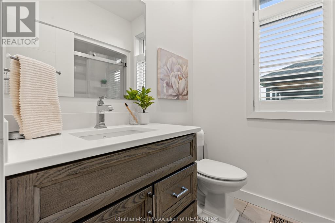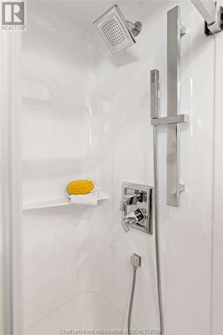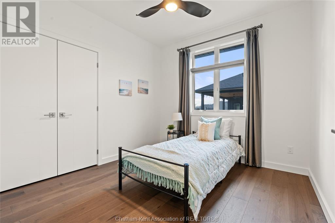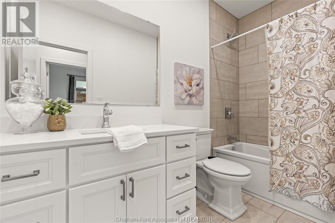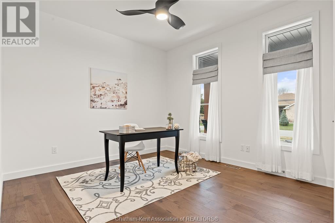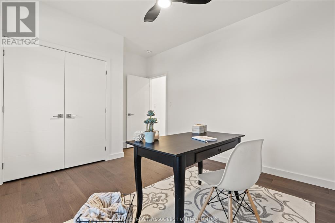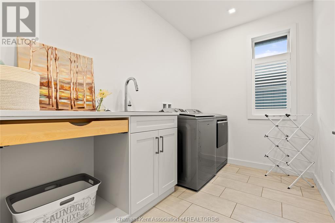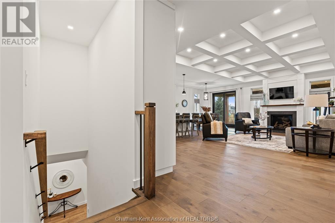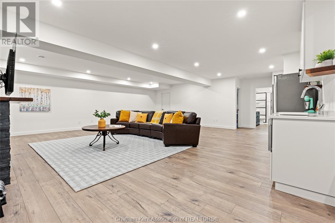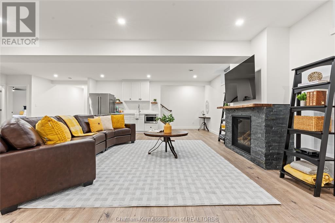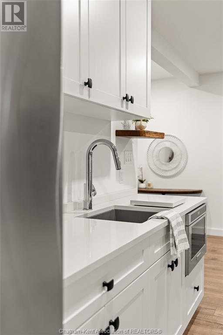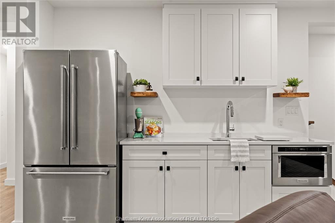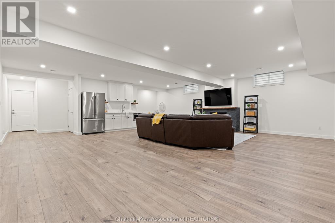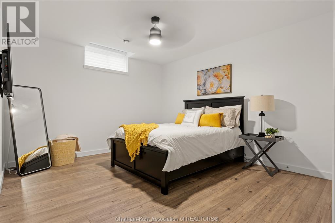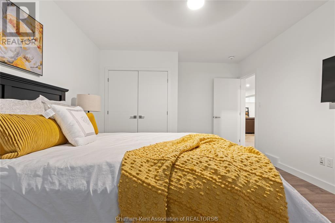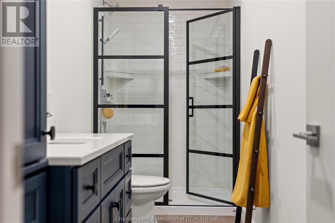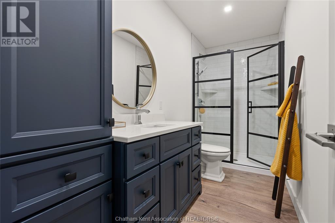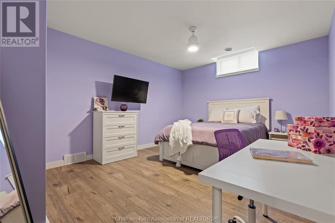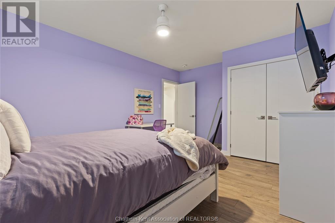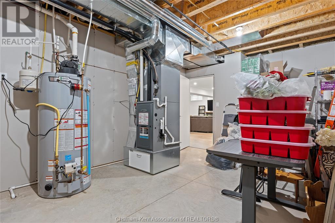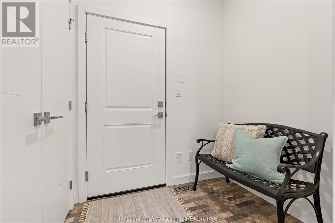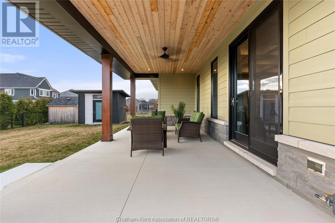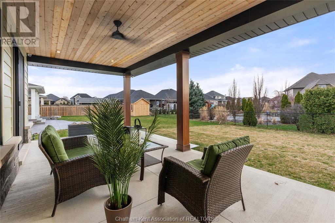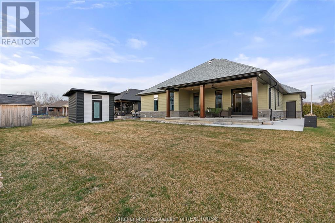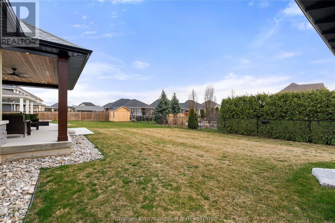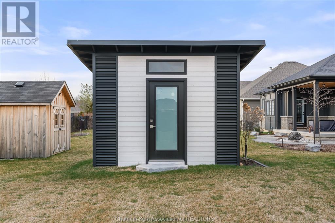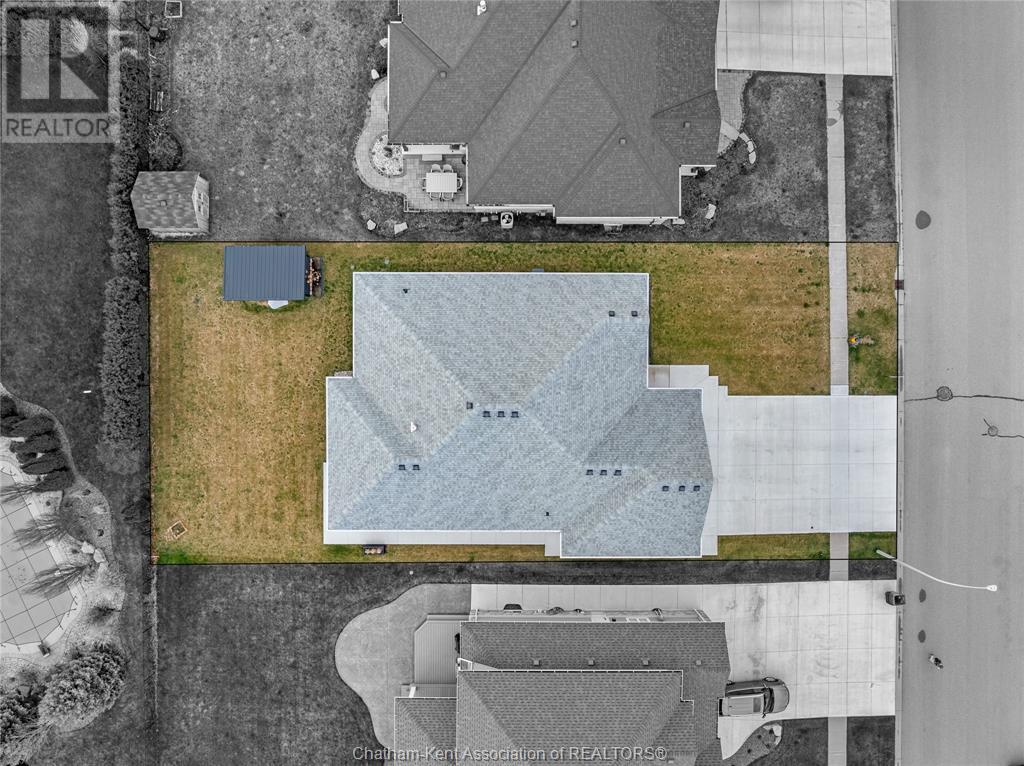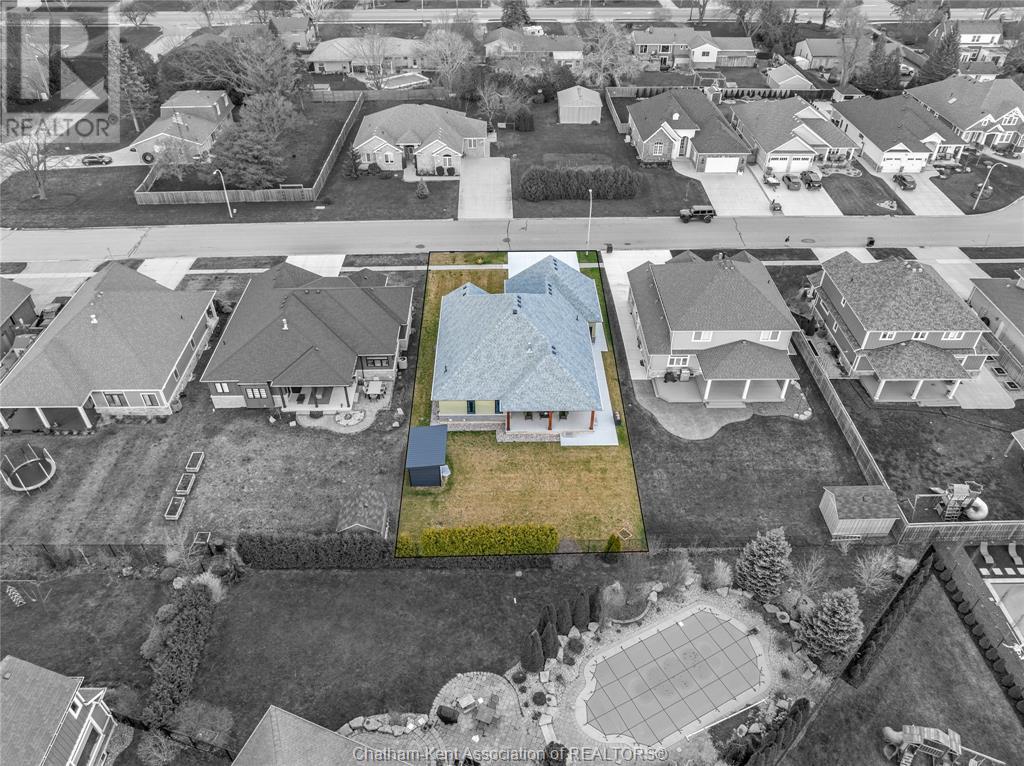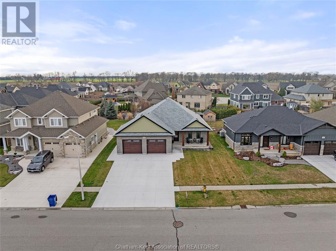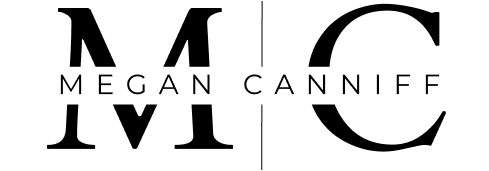53 Detroit Drive Chatham, Ontario N7M 0J4
$995,000
Built in 2020 by Bouma, this 3+2 bed, 3 bath bungalow has it all in an exclusive neighbourhood in Chatham! Open concept main floor living which is bright and airy. Coffered ceiling in living room with gas fireplace. Eat in your dining area or outside under your covered porch. The kitchen stands as the heart of this home, boasting an abundance of cupboards, spacious island, and expansive countertop space, all complemented by top-of-the-line appliances. Primary bedroom at the back of the home offers a 3 piece ensuite and walk-in closet. Convenient laundry room, 2 more bedrooms and a full 4-piece bath complete the main floor. But that's not all....Lower level has a sprawling rec room with gas fireplace, kitchenette, 2 more bedrooms a 3 piece bath and ample storage room. 3 car wide concrete drive, double attached garage, covered front porch. The list goes on and on...Reach out today for a comprehensive list of features or to schedule a showing! (id:56043)
Property Details
| MLS® Number | 24006815 |
| Property Type | Single Family |
| Features | Double Width Or More Driveway, Concrete Driveway, Front Driveway |
Building
| Bathroom Total | 3 |
| Bedrooms Above Ground | 3 |
| Bedrooms Below Ground | 2 |
| Bedrooms Total | 5 |
| Appliances | Dishwasher, Dryer, Refrigerator, Stove, Washer |
| Architectural Style | Bungalow, Ranch |
| Constructed Date | 2020 |
| Construction Style Attachment | Detached |
| Cooling Type | Central Air Conditioning |
| Exterior Finish | Stone |
| Fireplace Fuel | Gas |
| Fireplace Present | Yes |
| Fireplace Type | Direct Vent |
| Flooring Type | Ceramic/porcelain, Hardwood |
| Foundation Type | Concrete |
| Heating Fuel | Natural Gas |
| Heating Type | Forced Air, Furnace |
| Stories Total | 1 |
| Size Interior | 1755 Sqft |
| Total Finished Area | 1755 Sqft |
| Type | House |
Parking
| Attached Garage | |
| Garage | |
| Inside Entry |
Land
| Acreage | No |
| Landscape Features | Landscaped |
| Size Irregular | 64.34x137.83 |
| Size Total Text | 64.34x137.83|under 1/4 Acre |
| Zoning Description | Res |
Rooms
| Level | Type | Length | Width | Dimensions |
|---|---|---|---|---|
| Lower Level | 3pc Bathroom | 4 ft ,11 in | 10 ft ,2 in | 4 ft ,11 in x 10 ft ,2 in |
| Lower Level | Recreation Room | 30 ft ,6 in | 26 ft ,5 in | 30 ft ,6 in x 26 ft ,5 in |
| Lower Level | Cold Room | 20 ft ,8 in | 6 ft ,2 in | 20 ft ,8 in x 6 ft ,2 in |
| Lower Level | Storage | 18 ft ,4 in | 11 ft ,5 in | 18 ft ,4 in x 11 ft ,5 in |
| Lower Level | Bedroom | 16 ft | 12 ft ,2 in | 16 ft x 12 ft ,2 in |
| Lower Level | Bedroom | 16 ft ,1 in | 12 ft ,3 in | 16 ft ,1 in x 12 ft ,3 in |
| Main Level | 4pc Bathroom | 4 ft ,11 in | 10 ft ,2 in | 4 ft ,11 in x 10 ft ,2 in |
| Main Level | Laundry Room | 10 ft ,8 in | 9 ft ,11 in | 10 ft ,8 in x 9 ft ,11 in |
| Main Level | Bedroom | 11 ft ,5 in | 10 ft ,1 in | 11 ft ,5 in x 10 ft ,1 in |
| Main Level | Other | 5 ft ,10 in | 6 ft ,4 in | 5 ft ,10 in x 6 ft ,4 in |
| Main Level | 3pc Ensuite Bath | 5 ft ,10 in | 7 ft ,7 in | 5 ft ,10 in x 7 ft ,7 in |
| Main Level | Primary Bedroom | 14 ft ,1 in | 12 ft ,11 in | 14 ft ,1 in x 12 ft ,11 in |
| Main Level | Mud Room | 4 ft ,11 in | 6 ft ,5 in | 4 ft ,11 in x 6 ft ,5 in |
| Main Level | Dining Room | 12 ft ,9 in | 11 ft ,8 in | 12 ft ,9 in x 11 ft ,8 in |
| Main Level | Kitchen | 13 ft ,9 in | 11 ft | 13 ft ,9 in x 11 ft |
| Main Level | Living Room/fireplace | 12 ft ,11 in | 24 ft ,9 in | 12 ft ,11 in x 24 ft ,9 in |
| Main Level | Foyer | 9 ft ,9 in | 6 ft ,7 in | 9 ft ,9 in x 6 ft ,7 in |
https://www.realtor.ca/real-estate/26714041/53-detroit-drive-chatham
Interested?
Contact us for more information
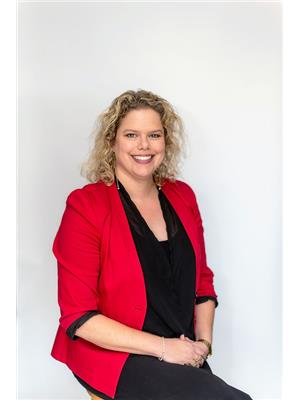
Kristen Nead
Broker
(519) 354-5747
https://www.youtube.com/embed/MBwYi974kSI
www.npteamck.ca
https://www.facebook.com/npteamck
https://www.instagram.com/npteamck/
https://youtu.be/MBwYi974kSI

425 Mcnaughton Ave W.
Chatham, Ontario N7L 4K4
(519) 354-5470
www.royallepagechathamkent.com/

