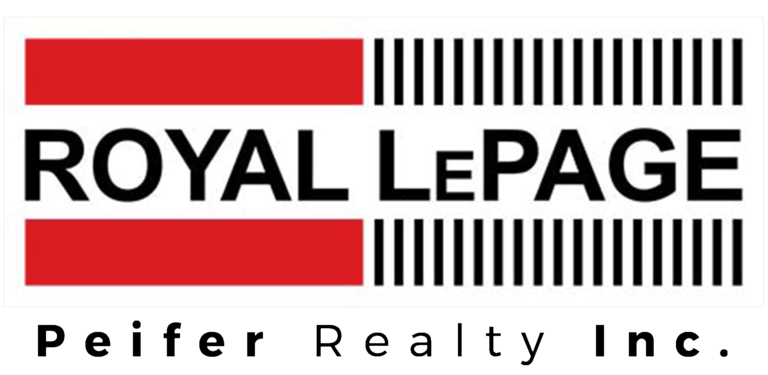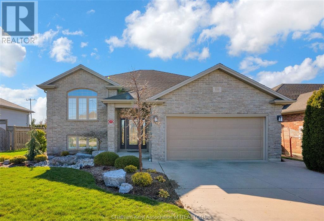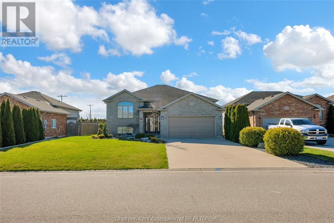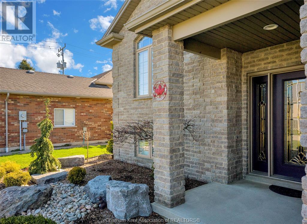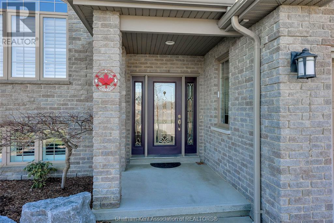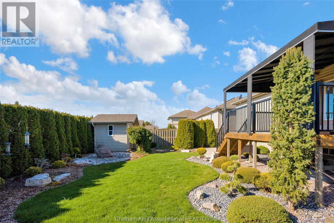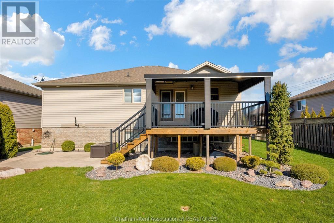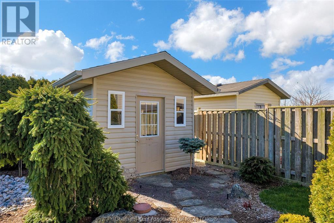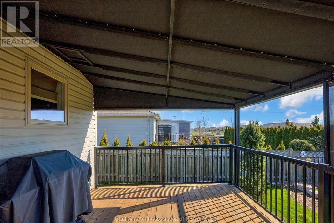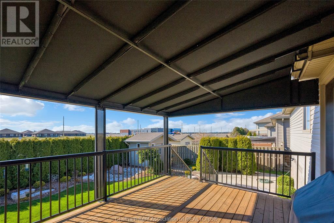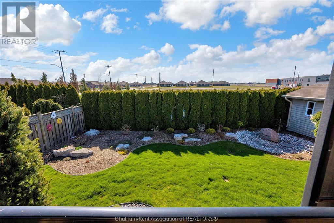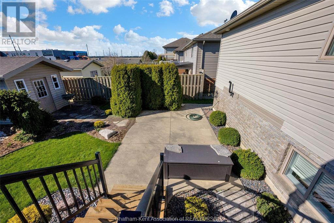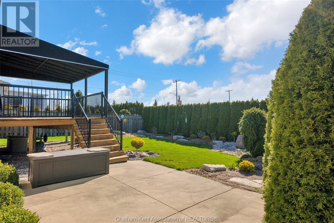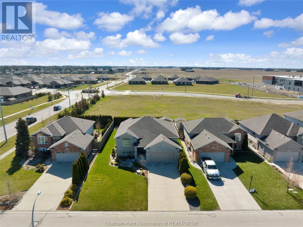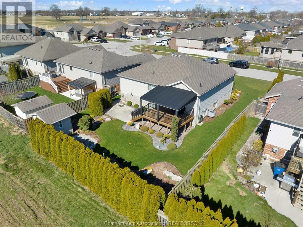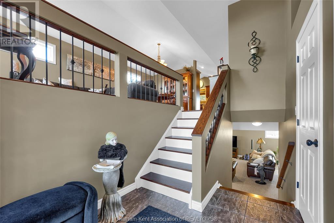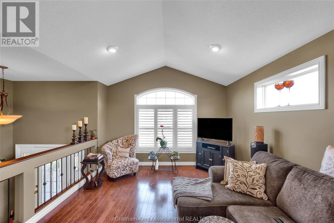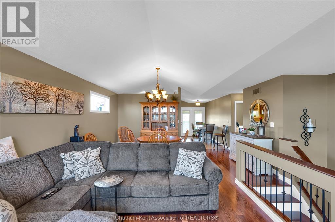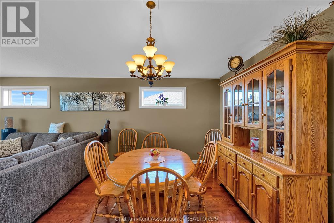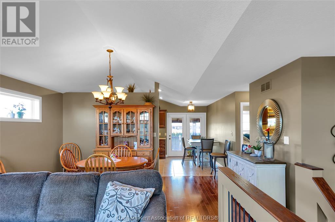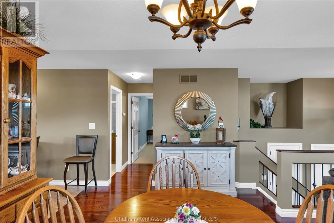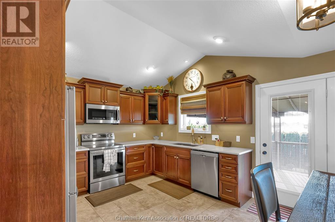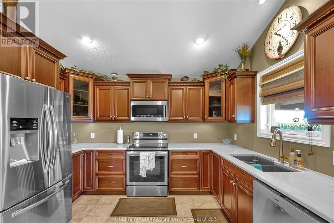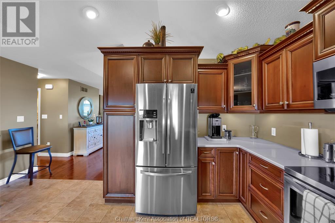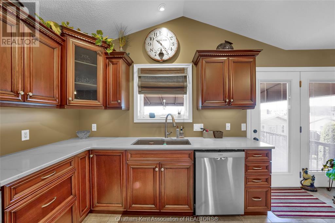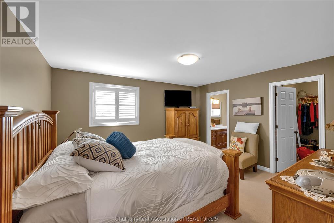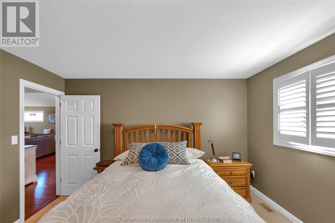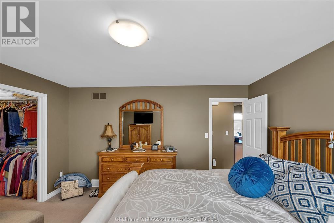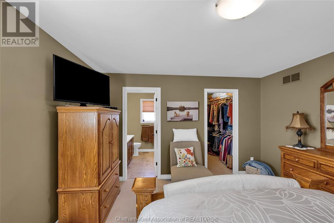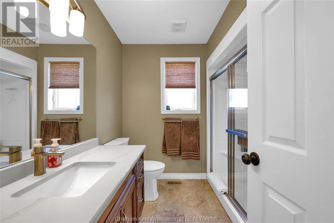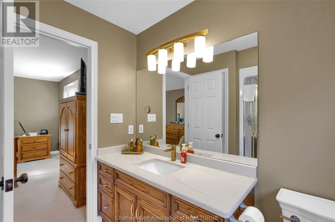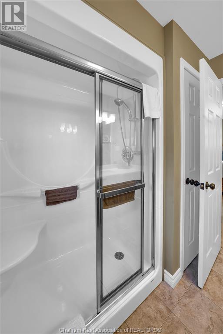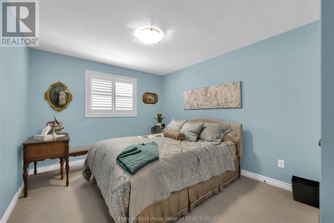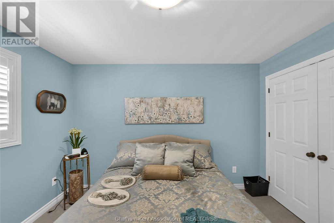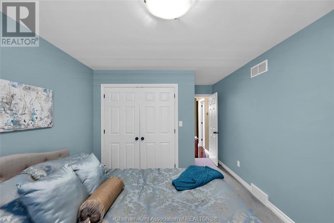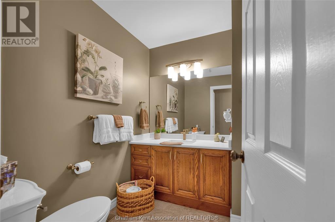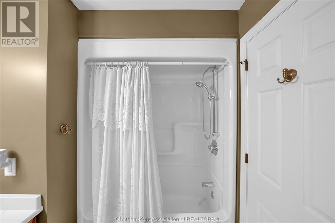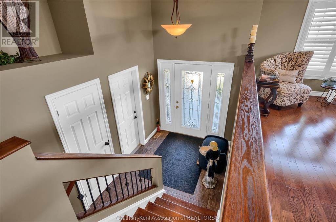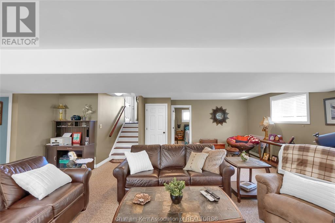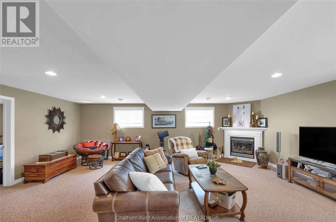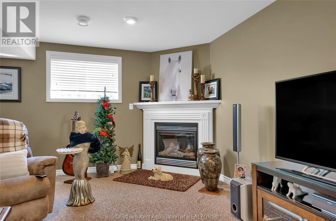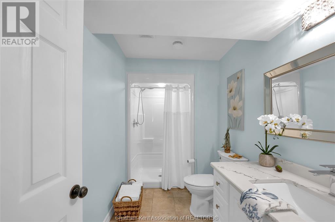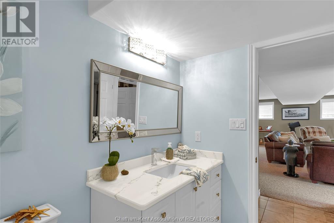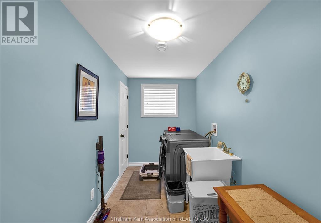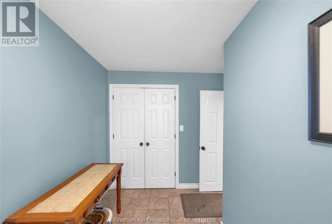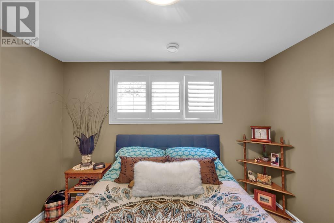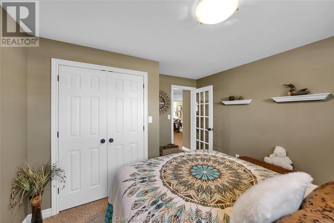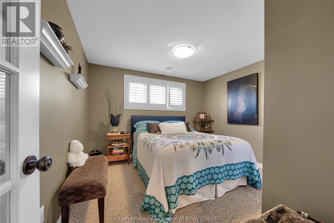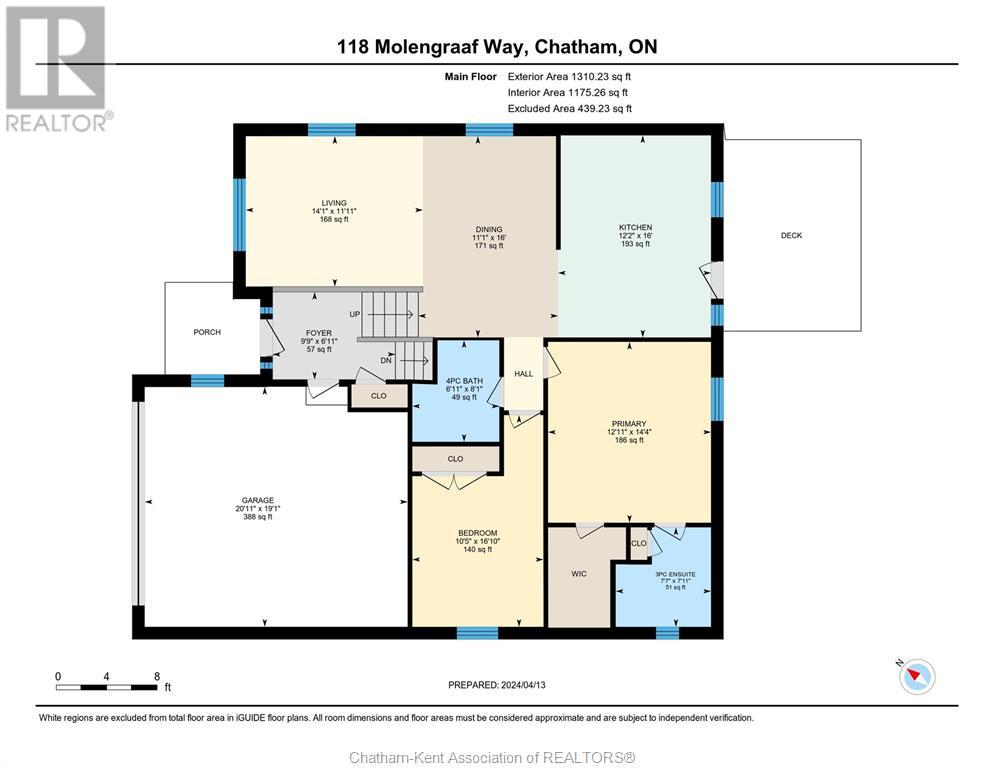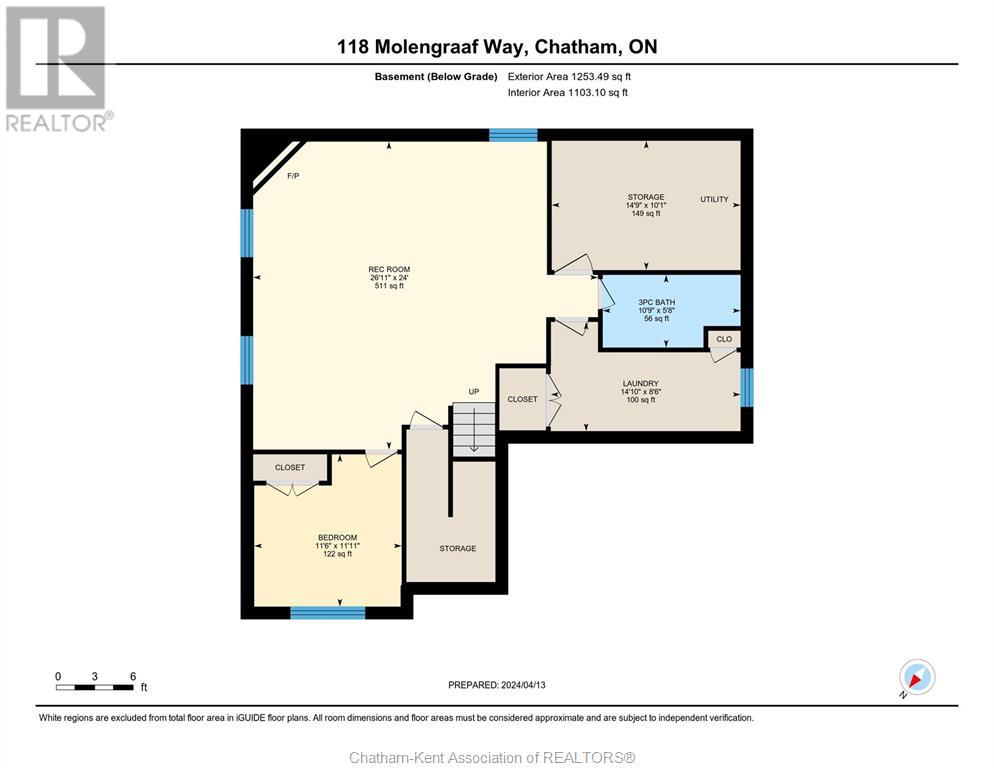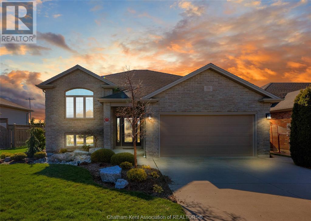118 Molengraaf Way Chatham, Ontario N7M 0A2
$619,000
Look no further than this immaculate one owner home. Built new in 2007 by Ewald Homes on a 60 ft wide lot. Exterior landscaping done by Glasshouse in the front and back. Large patio with custom canopy, concrete pad and shed complete the backyard. This raised rancher features two bedrooms on the main level with ensuite bath and 4 pc bath for second bedroom. The kitchen has updated stainless steel appliances and walkout to covered rear patio. Double garage with entry to foyer. Lower level has an oversized rec/living room with natural gas fireplace. Laundry room and storage in furnace room. Third bedroom and 3 pc bathroom complete this level. Don't miss the iGuide 360 degree virtual tour with floor plans, make sure to view this listing as intended on Realtor.ca! Great option for Southside family or downsizer, close to new Catholic school, Chatham Christian and Indian Creek. 2200 square feet of living space with large lot and double garage make this a tremendous value. (id:56043)
Property Details
| MLS® Number | 24007752 |
| Property Type | Single Family |
| Features | Double Width Or More Driveway, Concrete Driveway |
Building
| Bathroom Total | 3 |
| Bedrooms Above Ground | 2 |
| Bedrooms Below Ground | 1 |
| Bedrooms Total | 3 |
| Appliances | Dishwasher, Dryer, Microwave Range Hood Combo, Refrigerator, Stove, Washer |
| Architectural Style | Raised Ranch |
| Constructed Date | 2007 |
| Cooling Type | Central Air Conditioning, Fully Air Conditioned |
| Exterior Finish | Aluminum/vinyl, Brick |
| Fireplace Present | Yes |
| Fireplace Type | Direct Vent |
| Flooring Type | Carpeted, Hardwood |
| Foundation Type | Concrete |
| Heating Fuel | Natural Gas |
| Heating Type | Forced Air, Furnace |
| Size Interior | 2278 Sqft |
| Total Finished Area | 2278 Sqft |
| Type | House |
Parking
| Garage | |
| Inside Entry |
Land
| Acreage | No |
| Fence Type | Fence |
| Landscape Features | Landscaped |
| Size Irregular | 59x115 |
| Size Total Text | 59x115|under 1/4 Acre |
| Zoning Description | Rl1 |
Rooms
| Level | Type | Length | Width | Dimensions |
|---|---|---|---|---|
| Lower Level | 3pc Bathroom | 10 ft ,9 in | 5 ft ,8 in | 10 ft ,9 in x 5 ft ,8 in |
| Lower Level | Storage | 14 ft ,9 in | 10 ft ,1 in | 14 ft ,9 in x 10 ft ,1 in |
| Lower Level | Laundry Room | 14 ft ,10 in | 8 ft ,6 in | 14 ft ,10 in x 8 ft ,6 in |
| Lower Level | Bedroom | 11 ft ,6 in | 11 ft ,11 in | 11 ft ,6 in x 11 ft ,11 in |
| Lower Level | Recreation Room | 26 ft ,11 in | 24 ft | 26 ft ,11 in x 24 ft |
| Main Level | 4pc Bathroom | 8 ft ,1 in | 6 ft ,11 in | 8 ft ,1 in x 6 ft ,11 in |
| Main Level | Bedroom | 16 ft ,10 in | 10 ft ,5 in | 16 ft ,10 in x 10 ft ,5 in |
| Main Level | 3pc Ensuite Bath | 7 ft ,11 in | 7 ft ,7 in | 7 ft ,11 in x 7 ft ,7 in |
| Main Level | Primary Bedroom | 14 ft ,4 in | 12 ft ,11 in | 14 ft ,4 in x 12 ft ,11 in |
| Main Level | Foyer | 6 ft ,11 in | 9 ft ,9 in | 6 ft ,11 in x 9 ft ,9 in |
| Main Level | Dining Room | 16 ft | 11 ft ,1 in | 16 ft x 11 ft ,1 in |
| Main Level | Living Room | 14 ft ,1 in | 11 ft ,11 in | 14 ft ,1 in x 11 ft ,11 in |
| Main Level | Kitchen | 16 ft | 12 ft ,2 in | 16 ft x 12 ft ,2 in |
https://www.realtor.ca/real-estate/26751478/118-molengraaf-way-chatham
Interested?
Contact us for more information
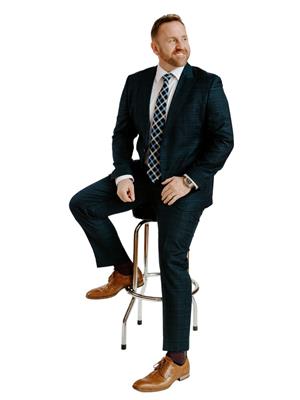
Carson Warrener
Sales Person
carsonwarrener.realtor/
www.facebook.com/ChathamProperty
ca.linkedin.com/in/carsonwarrener/en
twitter.com/RealtorCarson

425 Mcnaughton Ave W.
Chatham, Ontario N7L 4K4
(519) 354-5470
www.royallepagechathamkent.com/
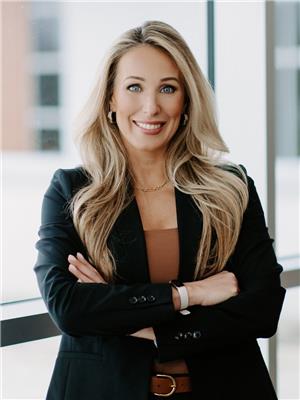
Sarah Callow
Sales Person

425 Mcnaughton Ave W.
Chatham, Ontario N7L 4K4
(519) 354-5470
www.royallepagechathamkent.com/

Darren Hart
Sales Person

425 Mcnaughton Ave W.
Chatham, Ontario N7L 4K4
(519) 354-5470
www.royallepagechathamkent.com/

Marco Acampora
Sales Person

425 Mcnaughton Ave W.
Chatham, Ontario N7L 4K4
(519) 354-5470
www.royallepagechathamkent.com/

