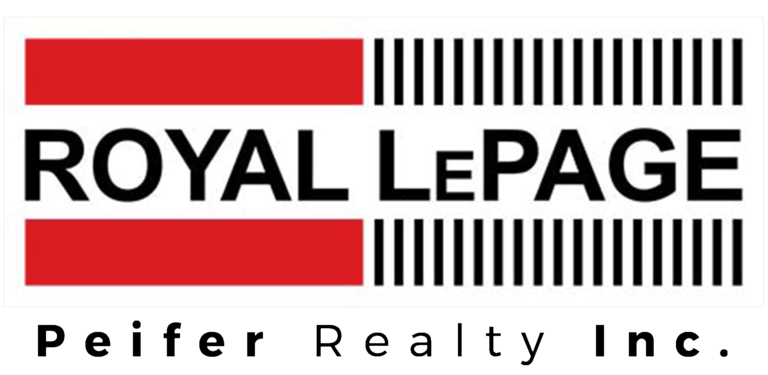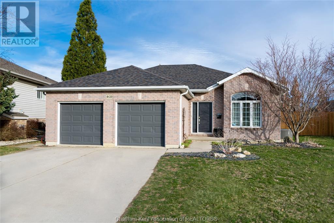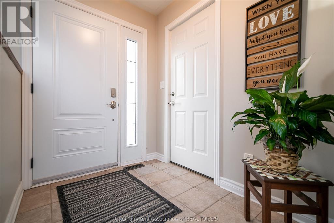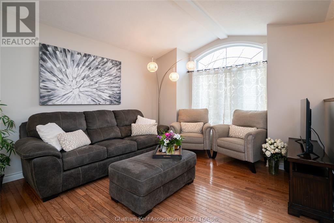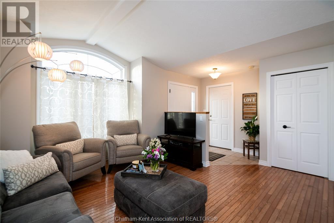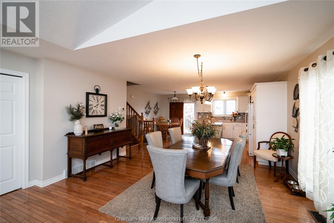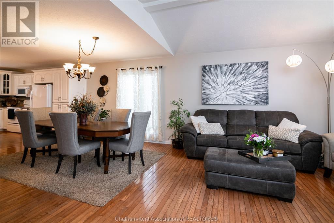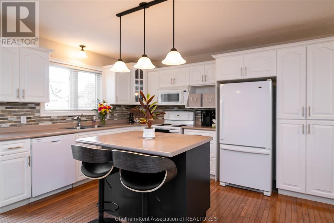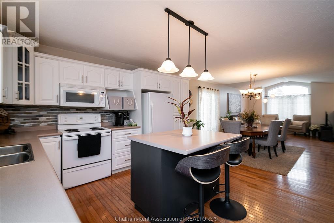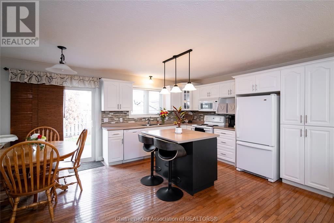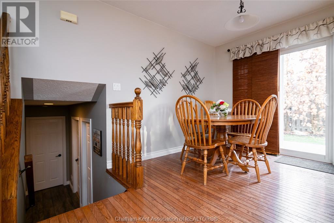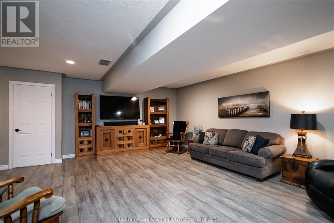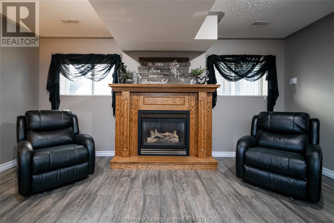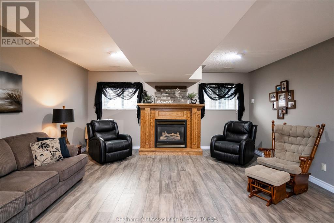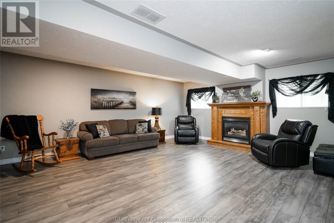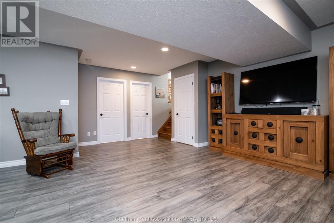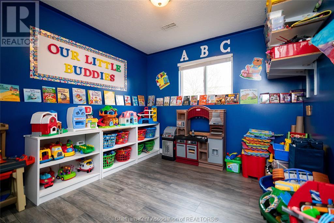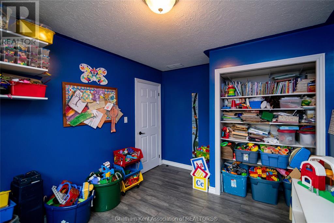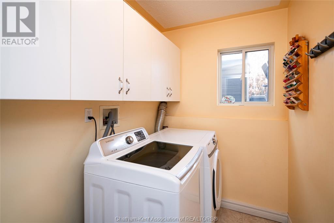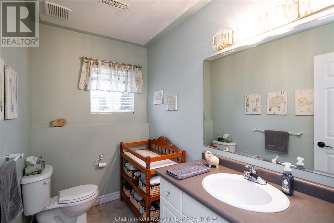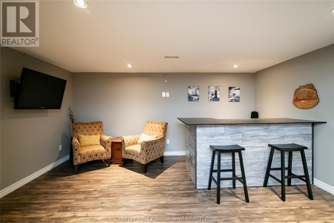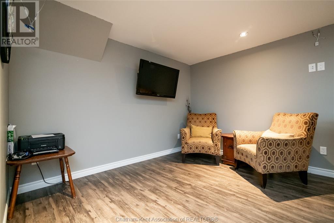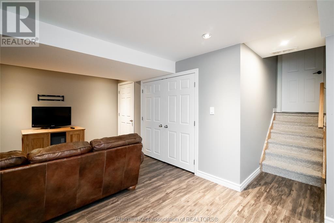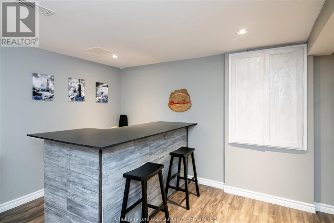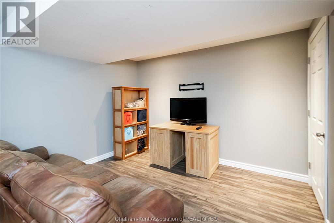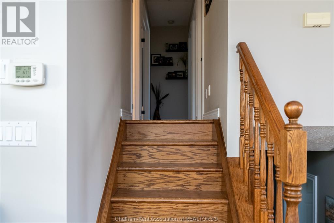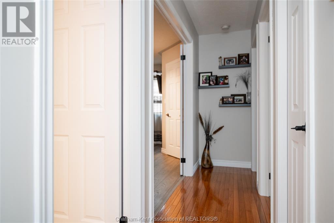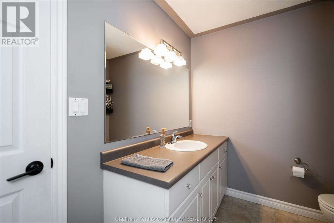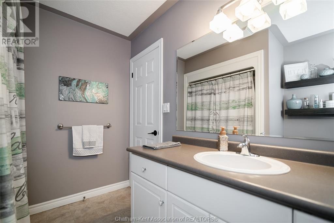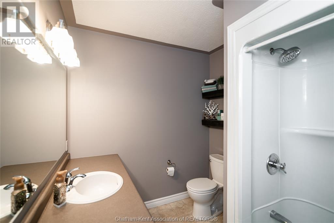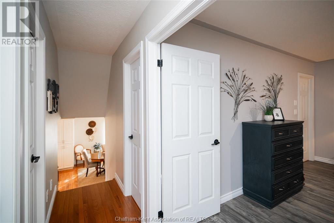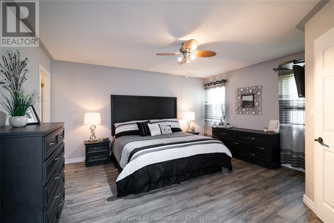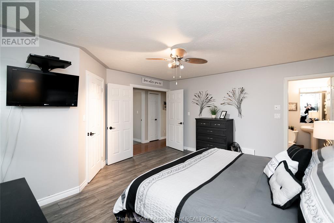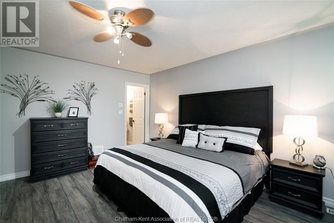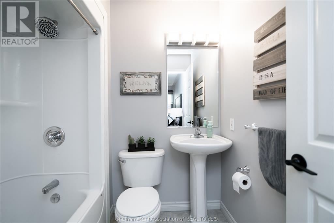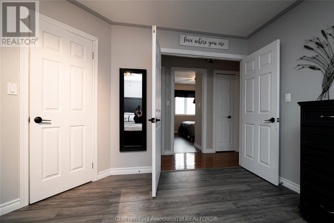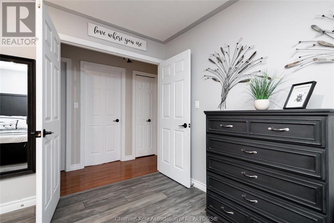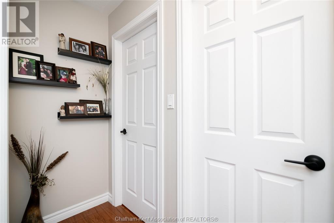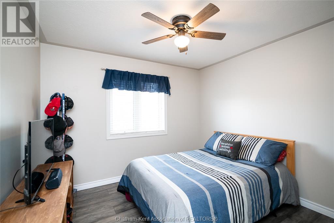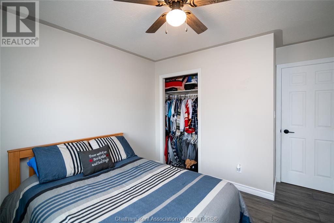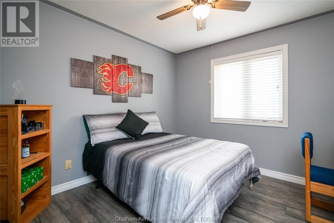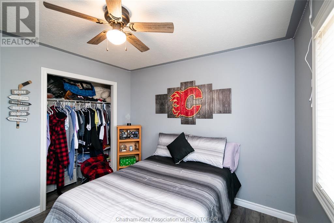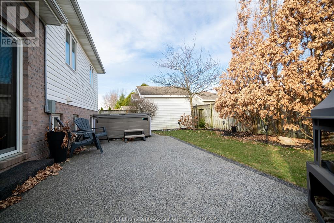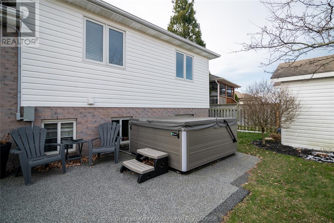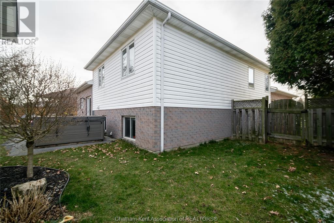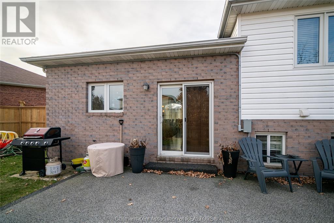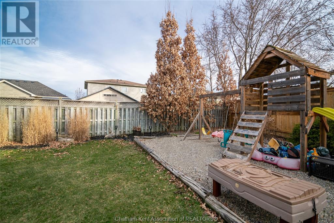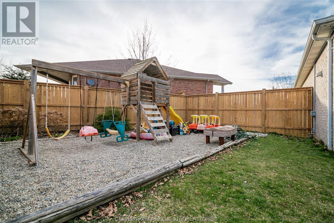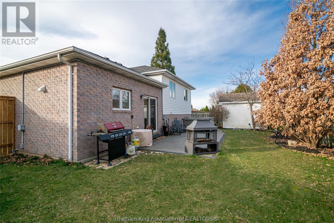39 Iris Court Chatham, Ontario N7L 5N7
$624,900
Listing conditional on seller purchasing a specific property. Beautiful spacious 4 level home with open concept, kitchen with island, plenty of white cabinets, dining area and living room combined. Huge primary bedroom with 4pc ensuite. 2 other Br's and bath on upper level, hardwood flooring on main level and upper level. Totally finished lower level with bath and laundry. Lower level also includes 4th bedroom, still another level with family entertaining room. You won't be disappointed. Updates includes roof 2016, C/A 2019, underground sprinkler system in front and back yard, newer sump pump. Close to all amenities. Monday-Friday no viewings till after 5:30. (id:56043)
Open House
This property has open houses!
1:00 pm
Ends at:3:00 pm
Property Details
| MLS® Number | 24006945 |
| Property Type | Single Family |
| Features | Double Width Or More Driveway, Paved Driveway |
Building
| Bathroom Total | 3 |
| Bedrooms Above Ground | 3 |
| Bedrooms Below Ground | 1 |
| Bedrooms Total | 4 |
| Appliances | Dishwasher, Dryer, Refrigerator, Stove, Washer |
| Architectural Style | 4 Level |
| Constructed Date | 1997 |
| Construction Style Attachment | Detached |
| Construction Style Split Level | Sidesplit |
| Cooling Type | Central Air Conditioning |
| Exterior Finish | Aluminum/vinyl, Brick |
| Fireplace Fuel | Gas |
| Fireplace Present | Yes |
| Fireplace Type | Insert |
| Flooring Type | Hardwood, Cushion/lino/vinyl |
| Foundation Type | Block |
| Half Bath Total | 1 |
| Heating Fuel | Natural Gas |
| Heating Type | Forced Air |
Parking
| Garage |
Land
| Acreage | No |
| Fence Type | Fence |
| Landscape Features | Landscaped |
| Size Irregular | 42.88xirreg |
| Size Total Text | 42.88xirreg|under 1/4 Acre |
| Zoning Description | Res |
Rooms
| Level | Type | Length | Width | Dimensions |
|---|---|---|---|---|
| Third Level | 4pc Bathroom | 9 ft ,1 in | 6 ft ,10 in | 9 ft ,1 in x 6 ft ,10 in |
| Third Level | Bedroom | 12 ft ,5 in | 10 ft ,8 in | 12 ft ,5 in x 10 ft ,8 in |
| Third Level | Bedroom | 12 ft ,5 in | 0 ft ,8 in | 12 ft ,5 in x 0 ft ,8 in |
| Third Level | 3pc Ensuite Bath | 5 ft ,11 in | 4 ft ,2 in | 5 ft ,11 in x 4 ft ,2 in |
| Third Level | Primary Bedroom | 15 ft ,4 in | 14 ft ,1 in | 15 ft ,4 in x 14 ft ,1 in |
| Basement | Storage | 28 ft ,4 in | 10 ft ,9 in | 28 ft ,4 in x 10 ft ,9 in |
| Lower Level | 3pc Bathroom | 8 ft ,3 in | 5 ft ,4 in | 8 ft ,3 in x 5 ft ,4 in |
| Lower Level | Laundry Room | 8 ft ,3 in | 5 ft ,4 in | 8 ft ,3 in x 5 ft ,4 in |
| Lower Level | Bedroom | 12 ft ,2 in | 9 ft ,9 in | 12 ft ,2 in x 9 ft ,9 in |
| Main Level | Family Room | 19 ft ,8 in | 20 ft ,7 in | 19 ft ,8 in x 20 ft ,7 in |
| Main Level | Living Room/dining Room | 21 ft ,6 in | 14 ft ,7 in | 21 ft ,6 in x 14 ft ,7 in |
| Main Level | Kitchen | 13 ft ,5 in | 17 ft ,9 in | 13 ft ,5 in x 17 ft ,9 in |
https://www.realtor.ca/real-estate/26703618/39-iris-court-chatham
Interested?
Contact us for more information
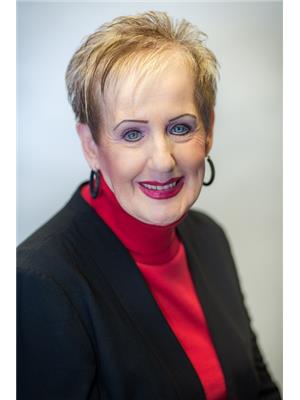
June Mcdougall
Sales Person
(519) 354-5747
junemcdougallrealestatesales.com
www.linkedin.com/in/june-mcdougall-27a57829?trk=hp-identity-photo

425 Mcnaughton Ave W.
Chatham, Ontario N7L 4K4
(519) 354-5470
www.royallepagechathamkent.com/

