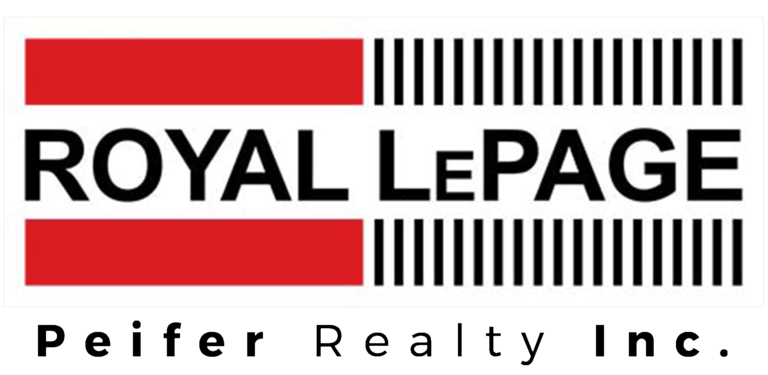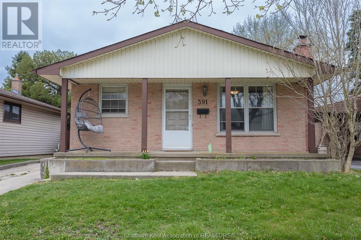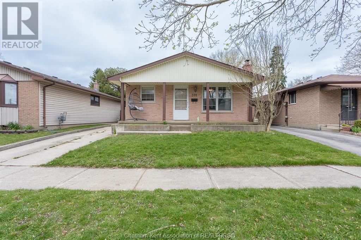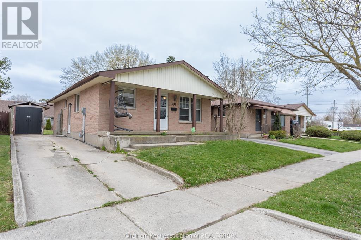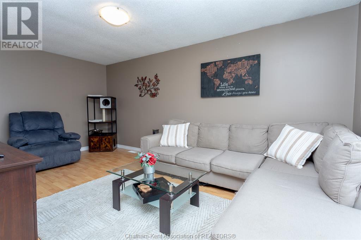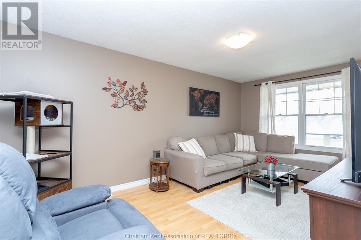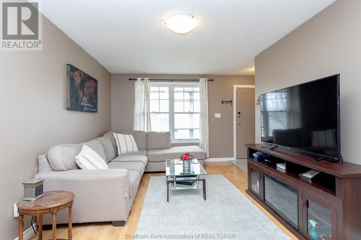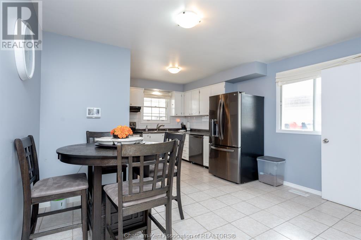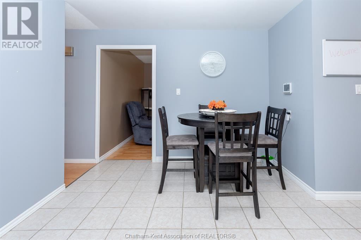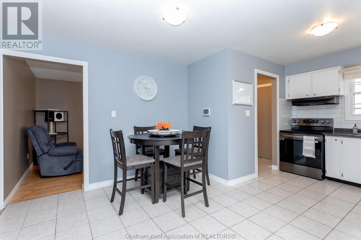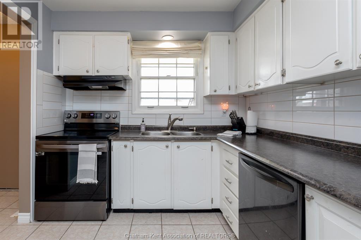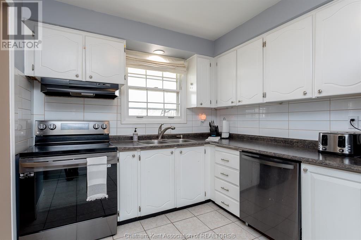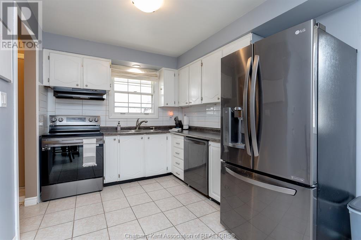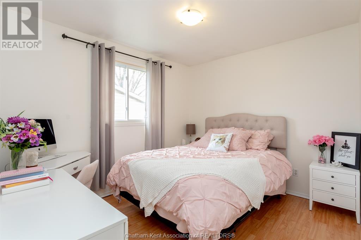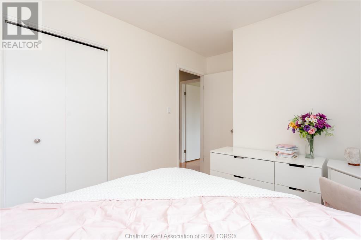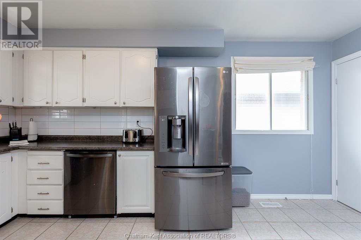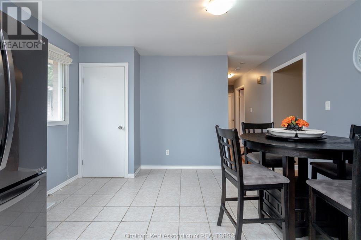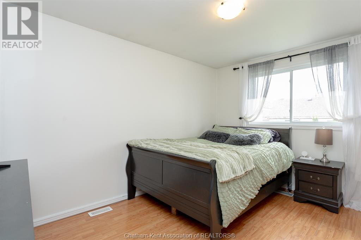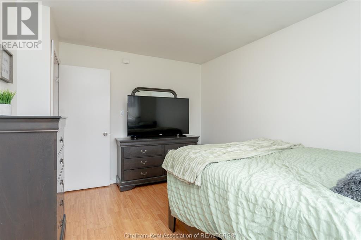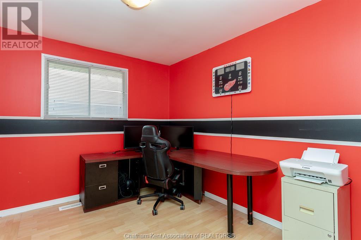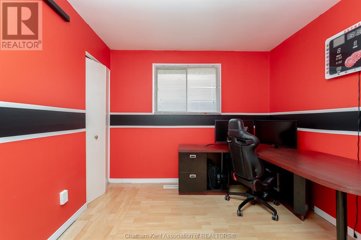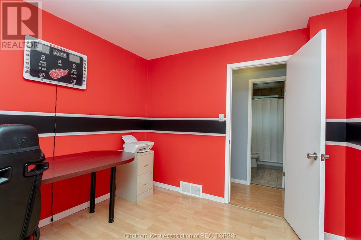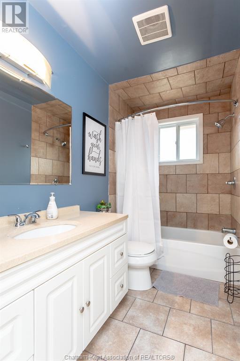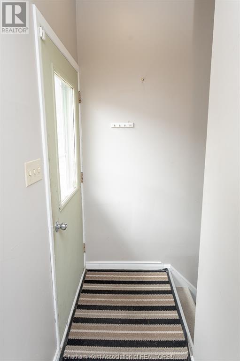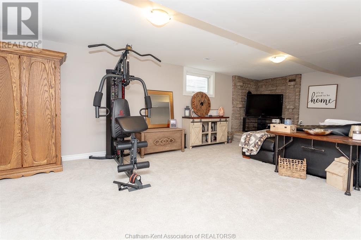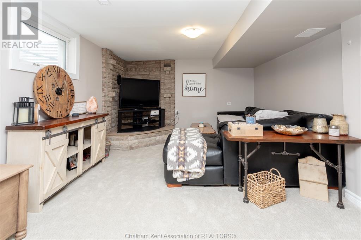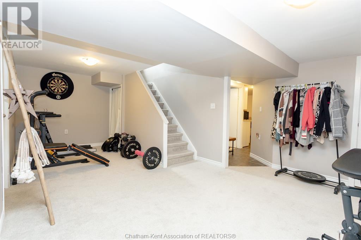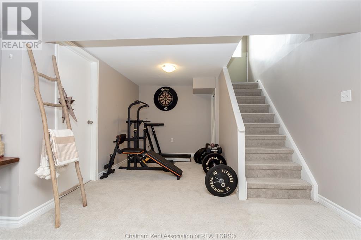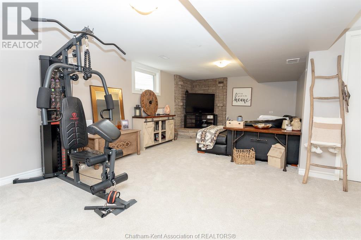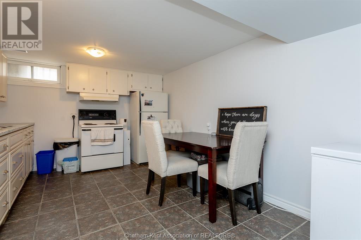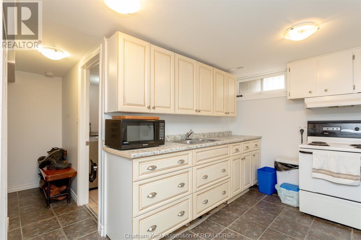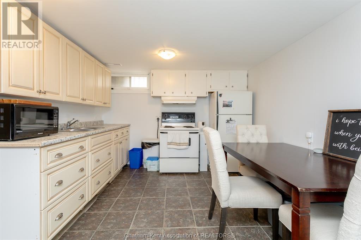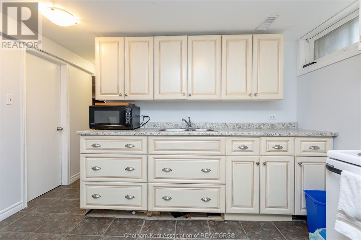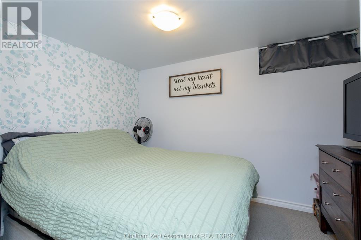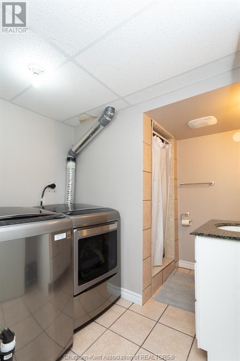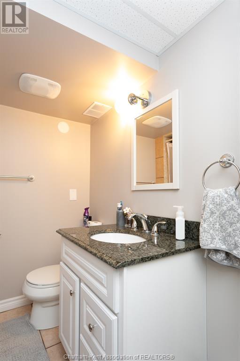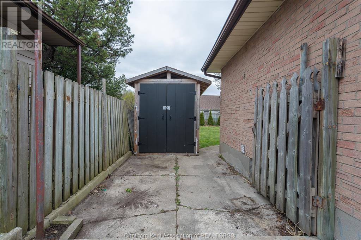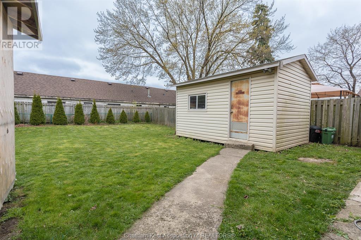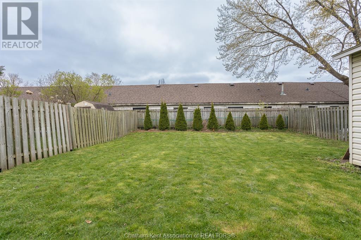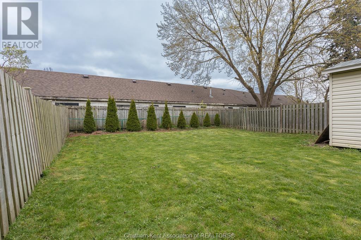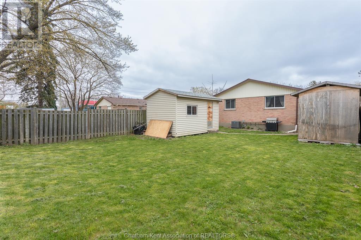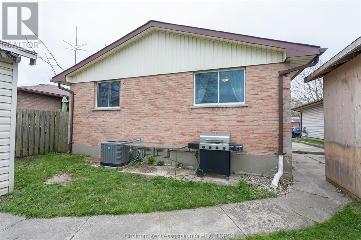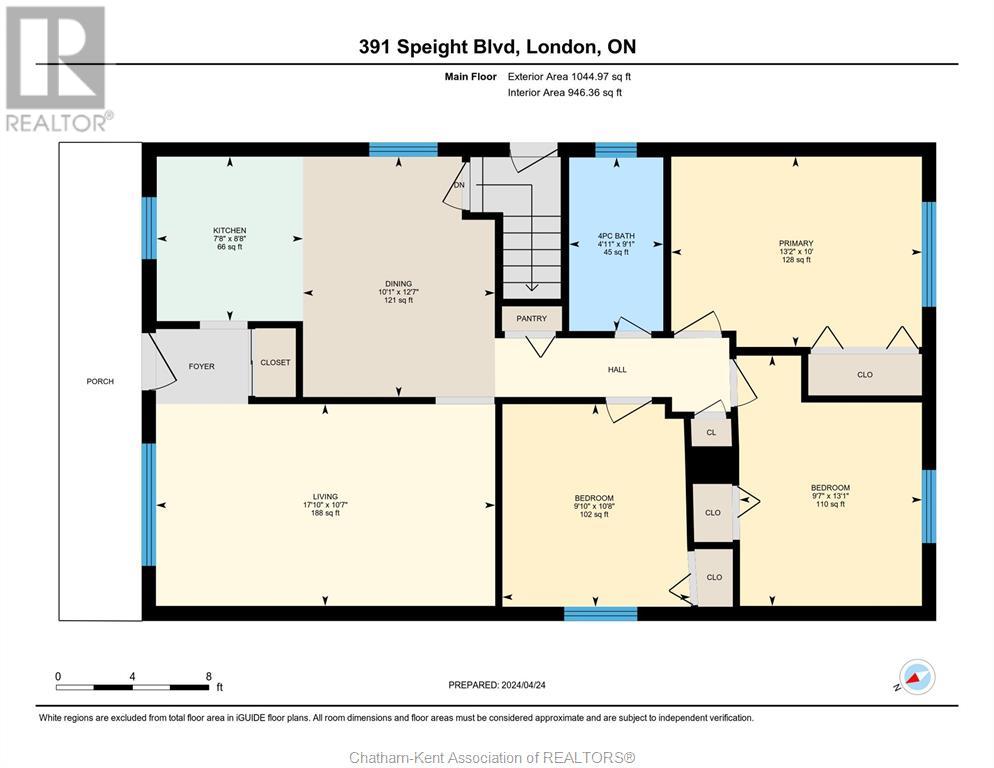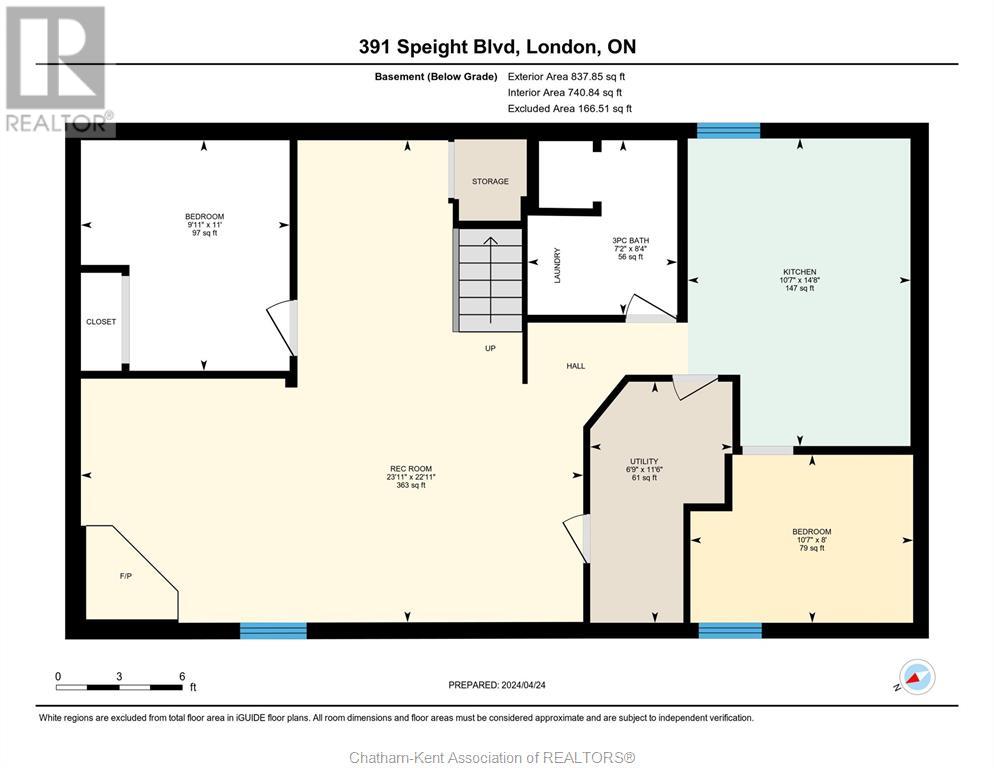391 Speight Boulevard London, Ontario N5V 3J8
$559,900
Welcome to this inviting 3+1 bedroom bungalow in east London. This home offers a large eat-in kitchen on the main floor, an updated 4 piece bathroom and great living space. Lower level boasts a second kitchen full bath and egress window for safety. Perfect for the first time buyer or for the downsizer. Think multi-generational living! Great way to get into the market, with a little help from your friends or family. Updated appliance in main floor kitchen. Both the furnace and a/c are only 2 years old and an egress window was recently added. Call today to view. (id:56043)
Property Details
| MLS® Number | 24009660 |
| Property Type | Single Family |
| Features | Golf Course/parkland, Concrete Driveway, Side Driveway, Single Driveway |
Building
| Bathroom Total | 2 |
| Bedrooms Above Ground | 4 |
| Bedrooms Total | 4 |
| Appliances | Dryer, Washer, Two Stoves |
| Architectural Style | Bungalow |
| Constructed Date | 1978 |
| Construction Style Attachment | Detached |
| Cooling Type | Central Air Conditioning |
| Exterior Finish | Aluminum/vinyl, Brick |
| Flooring Type | Carpeted, Ceramic/porcelain, Laminate |
| Foundation Type | Concrete |
| Heating Fuel | Natural Gas |
| Heating Type | Forced Air, Furnace |
| Stories Total | 1 |
| Size Interior | 946 Sqft |
| Total Finished Area | 946 Sqft |
| Type | House |
Land
| Acreage | No |
| Fence Type | Fence |
| Size Irregular | 40x115 |
| Size Total Text | 40x115|under 1/4 Acre |
| Zoning Description | R1-4 |
Rooms
| Level | Type | Length | Width | Dimensions |
|---|---|---|---|---|
| Basement | Utility Room | 11 ft ,5 in | 11 ft ,5 in x Measurements not available | |
| Basement | Recreation Room | 23 ft | 24 ft | 23 ft x 24 ft |
| Basement | Kitchen/dining Room | 14 ft ,5 in | 14 ft ,5 in x Measurements not available | |
| Main Level | Primary Bedroom | 10 ft | 10 ft x Measurements not available | |
| Main Level | Living Room | 10 ft ,5 in | 10 ft ,5 in x Measurements not available | |
| Main Level | Kitchen | 9 ft | 9 ft x Measurements not available | |
| Main Level | Dining Room | 12 ft ,5 in | 12 ft ,5 in x Measurements not available | |
| Main Level | Bedroom | 11 ft | 11 ft x Measurements not available | |
| Main Level | Bedroom | 13 ft | 13 ft x Measurements not available | |
| Main Level | 4pc Bathroom | 9 ft | 9 ft x Measurements not available |
https://www.realtor.ca/real-estate/26805325/391-speight-boulevard-london
Interested?
Contact us for more information
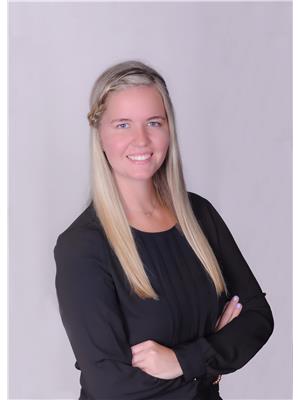
Tori Winters
Real Estate Salesperson
https://www.facebook.com/Tori.J.M.Winters
https://www.instagram.com/tori_winters16/

425 Mcnaughton Ave W.
Chatham, Ontario N7L 4K4
(519) 354-5470
www.royallepagechathamkent.com/

