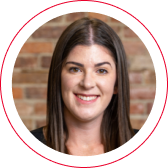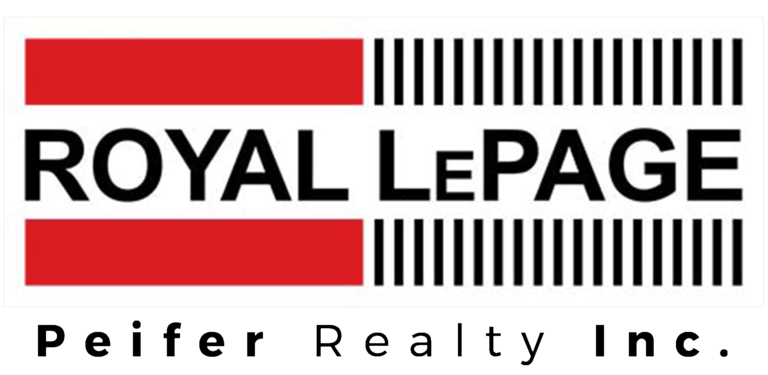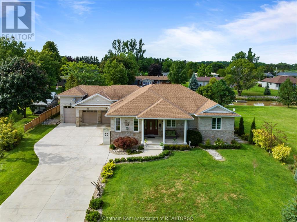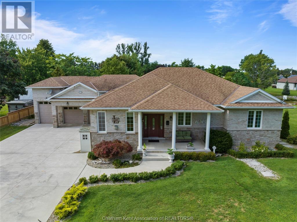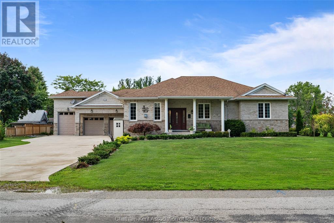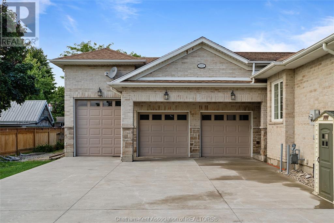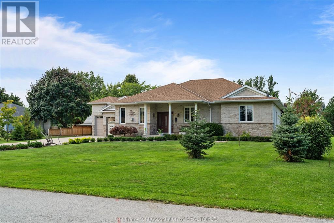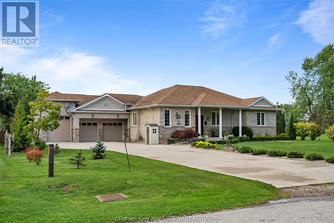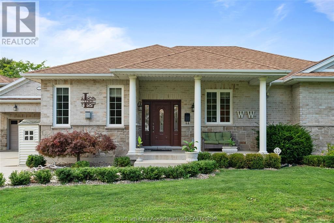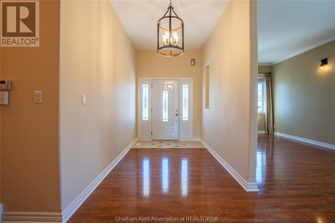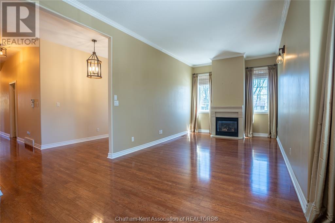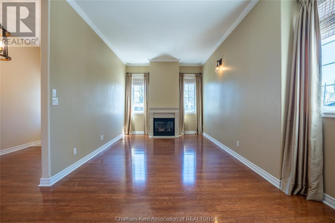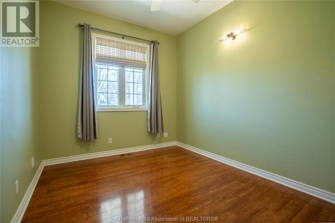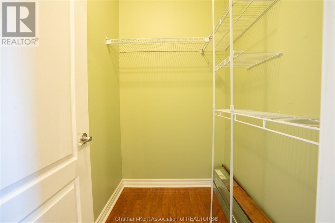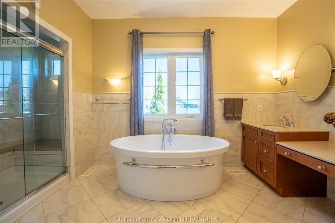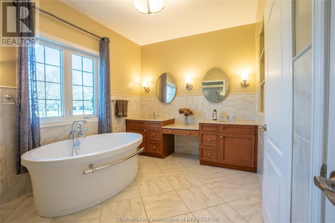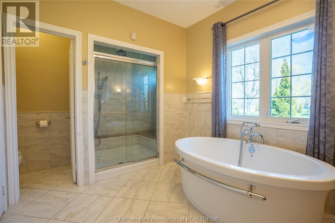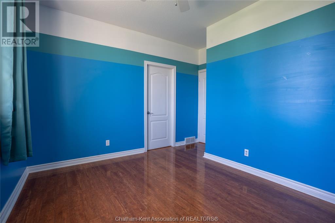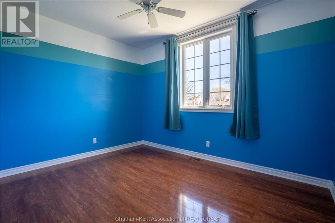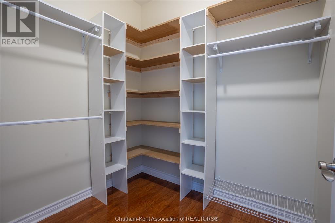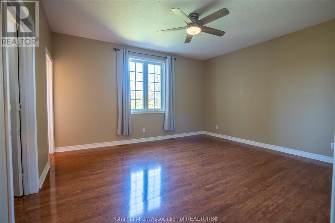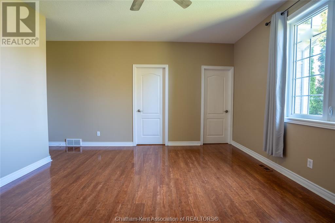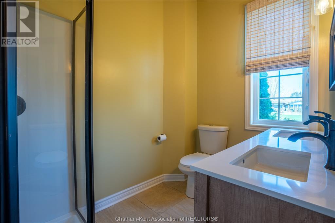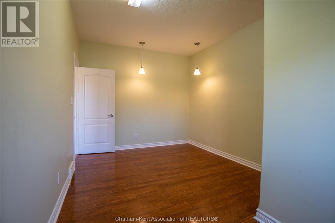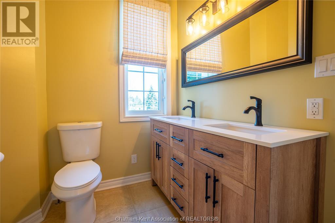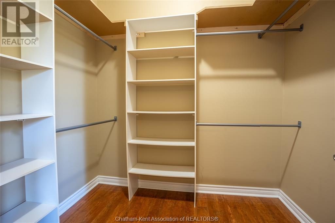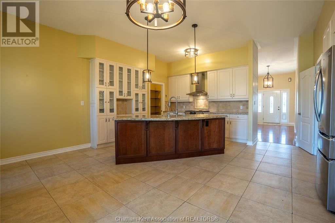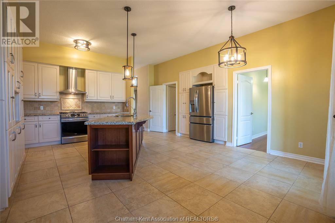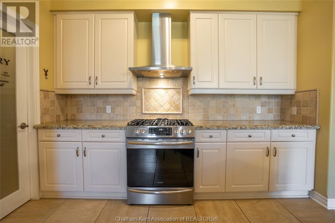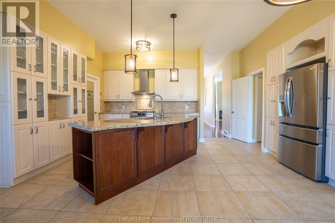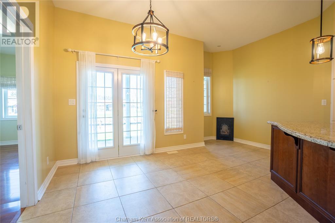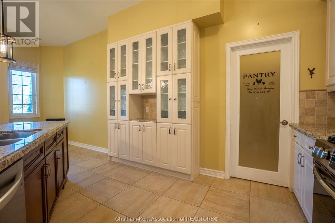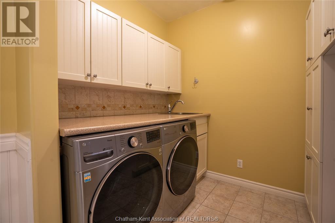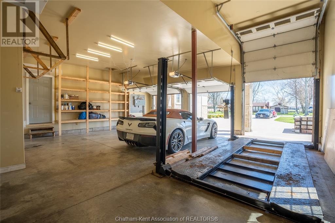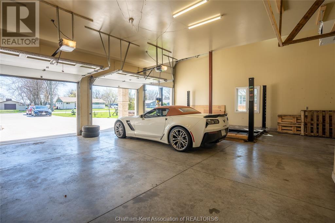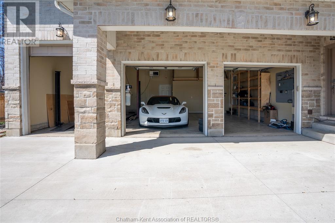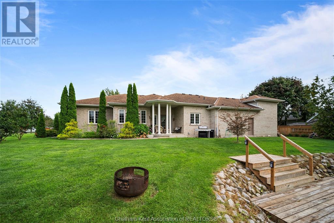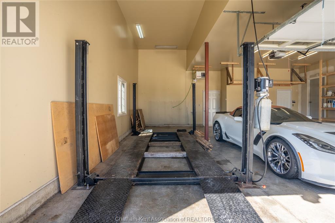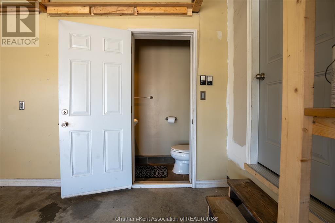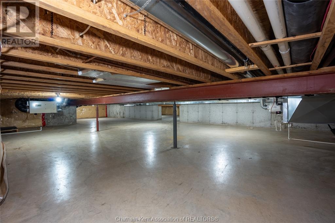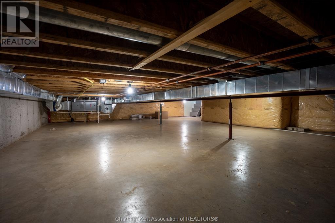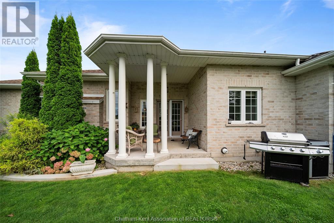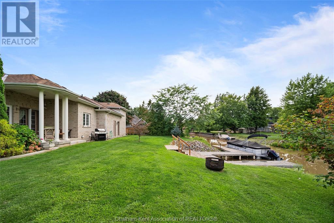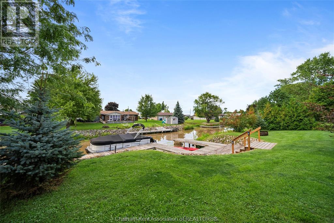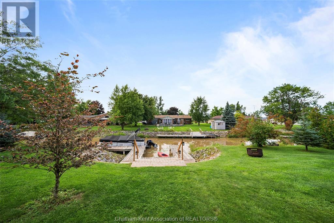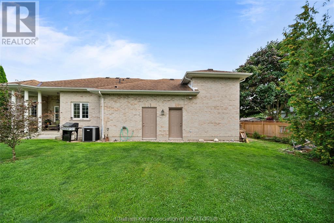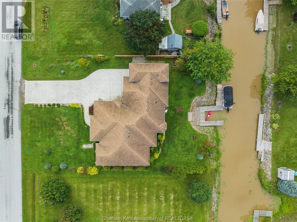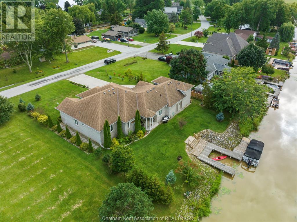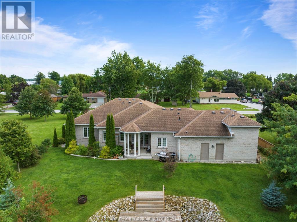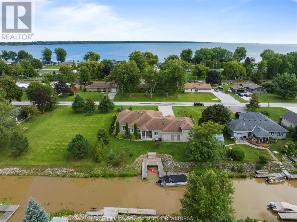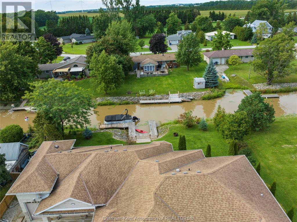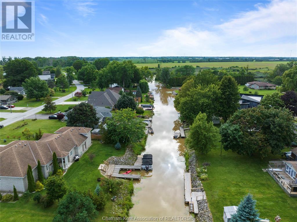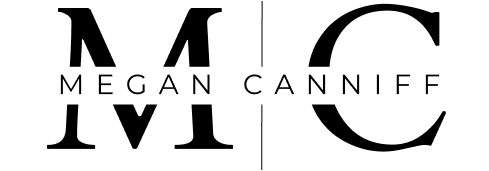11507 Lagonda Way Morpeth, Ontario N0P 1X0
$979,900
Enjoy the serene waterfront lifestyle with this custom built all-brick ranch style home boasting a triple-car garage! This main-floor living home offers a large eat-in kitchen with an island, a walk in pantry and stainless-steel appliances. The welcoming living area boasts a beautiful gas fireplace creating an ideal spot for unwinding with family and friends. There’s 3 spacious bedrooms, each boasting their own walk-in closets. The spacious primary suite is elevated by a 3pc ensuite and the main 5pc bathroom offers a freestanding tub, tiled shower, separate water closet and double vanity! A hobbyist or car enthusiasts dream can be found in the massive triple car heated garage spanning 24’x30’, boasting a car lift and a 2pc bathroom for extra convenience! The backyard offers views of the canal and a dock to park your boat leading to Rondeau Bay for swimming, boating and fishing! Just a short bike ride to Rondeau Provincial Park with access to hiking trails, beaches and a restaurant. (id:56043)
Open House
This property has open houses!
1:00 pm
Ends at:3:00 pm
Property Details
| MLS® Number | 24007683 |
| Property Type | Single Family |
| Features | Double Width Or More Driveway, Concrete Driveway |
| Water Front Type | Waterfront On Canal |
Building
| Bathroom Total | 3 |
| Bedrooms Above Ground | 3 |
| Bedrooms Total | 3 |
| Architectural Style | Ranch |
| Constructed Date | 2008 |
| Construction Style Attachment | Detached |
| Cooling Type | Fully Air Conditioned |
| Exterior Finish | Brick |
| Fireplace Fuel | Gas |
| Fireplace Present | Yes |
| Fireplace Type | Direct Vent |
| Flooring Type | Ceramic/porcelain, Hardwood |
| Foundation Type | Concrete |
| Half Bath Total | 1 |
| Heating Fuel | Natural Gas |
| Heating Type | Forced Air, Heat Recovery Ventilation (hrv) |
| Stories Total | 1 |
| Size Interior | 2160 Sqft |
| Total Finished Area | 2160 Sqft |
| Type | House |
Parking
| Garage | |
| Heated Garage |
Land
| Acreage | No |
| Landscape Features | Landscaped |
| Size Irregular | 100x150 |
| Size Total Text | 100x150|under 1/2 Acre |
| Zoning Description | Rlr |
Rooms
| Level | Type | Length | Width | Dimensions |
|---|---|---|---|---|
| Main Level | 2pc Bathroom | 6 ft | 2 ft ,5 in | 6 ft x 2 ft ,5 in |
| Main Level | 3pc Ensuite Bath | 9 ft | 6 ft | 9 ft x 6 ft |
| Main Level | Primary Bedroom | 15 ft ,2 in | 13 ft ,5 in | 15 ft ,2 in x 13 ft ,5 in |
| Main Level | 5pc Bathroom | 11 ft ,2 in | 9 ft | 11 ft ,2 in x 9 ft |
| Main Level | Bedroom | 12 ft ,6 in | 10 ft | 12 ft ,6 in x 10 ft |
| Main Level | Bedroom | 12 ft | 10 ft | 12 ft x 10 ft |
| Main Level | Laundry Room | 8 ft | 6 ft ,6 in | 8 ft x 6 ft ,6 in |
| Main Level | Foyer | 3 ft ,5 in | 3 ft ,3 in | 3 ft ,5 in x 3 ft ,3 in |
| Main Level | Den | 16 ft | 10 ft | 16 ft x 10 ft |
| Main Level | Kitchen/dining Room | 20 ft ,4 in | 16 ft | 20 ft ,4 in x 16 ft |
| Main Level | Florida/fireplace | 24 ft | 11 ft | 24 ft x 11 ft |
| Main Level | Foyer | 18 ft ,9 in | 7 ft | 18 ft ,9 in x 7 ft |
https://www.realtor.ca/real-estate/26761339/11507-lagonda-way-morpeth
Interested?
Contact us for more information

Jeff Godreau
Sales Person

425 Mcnaughton Ave W.
Chatham, Ontario N7L 4K4
(519) 354-5470
www.royallepagechathamkent.com/
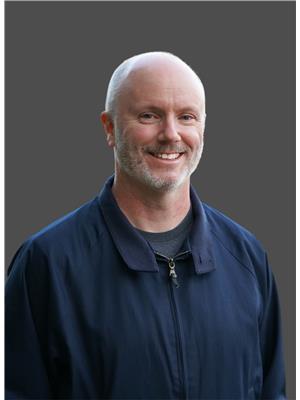
Chris Spafford
Sales Representative
www.facebook.com/chrisspaffordck
www.instagram.com/spaffordrealestate/

425 Mcnaughton Ave W.
Chatham, Ontario N7L 4K4
(519) 354-5470
www.royallepagechathamkent.com/
