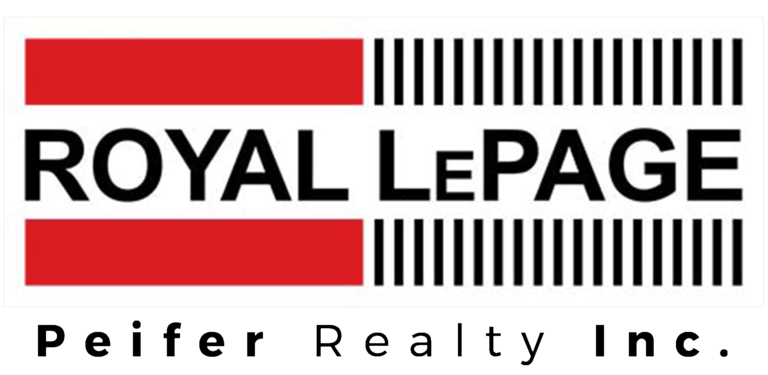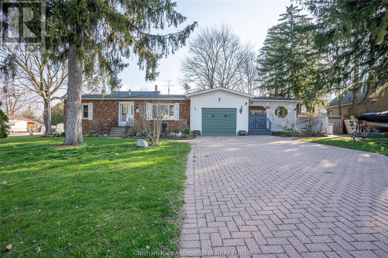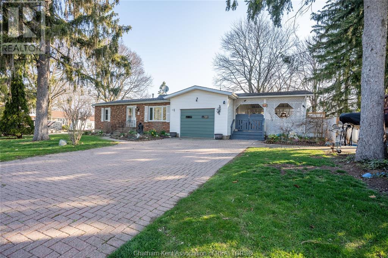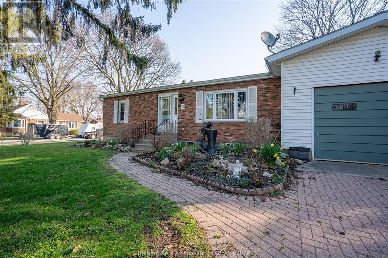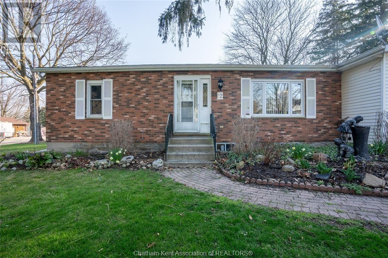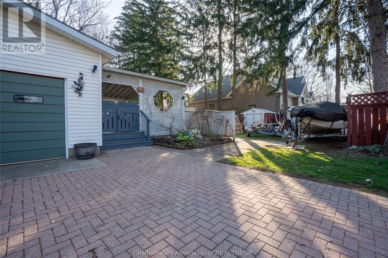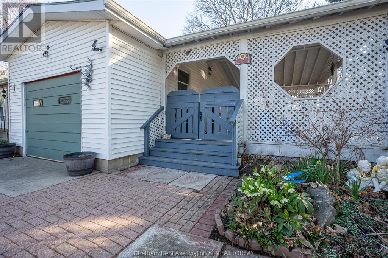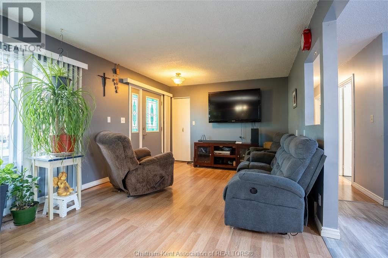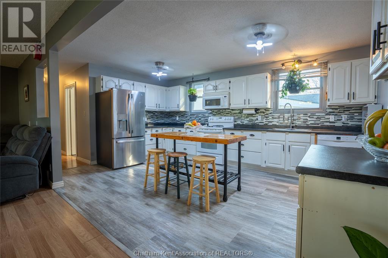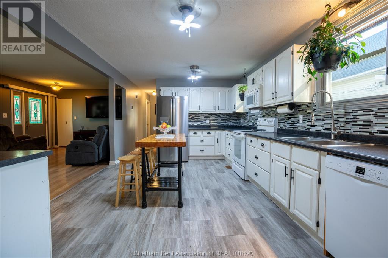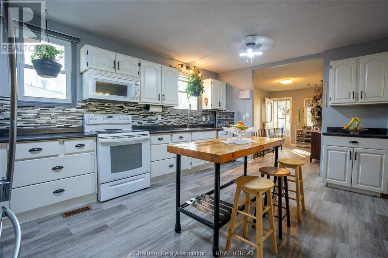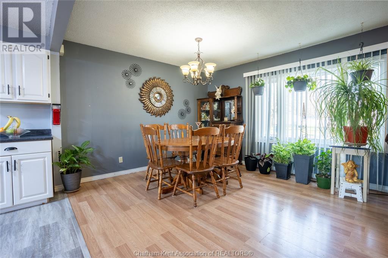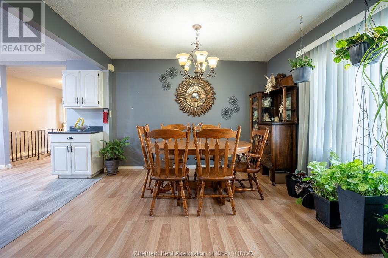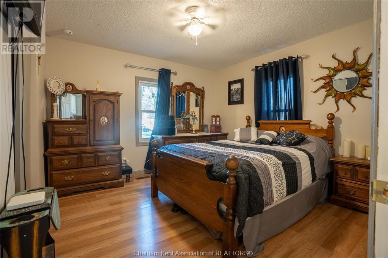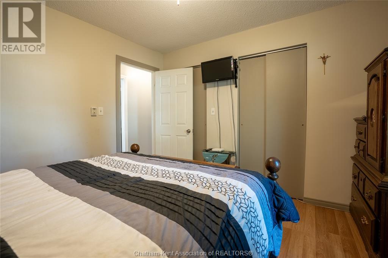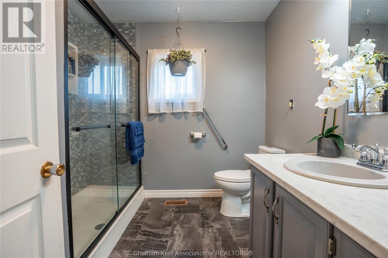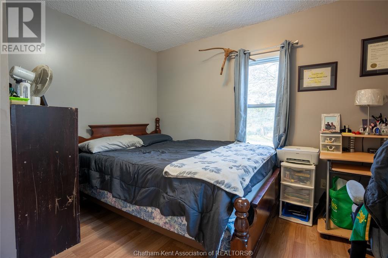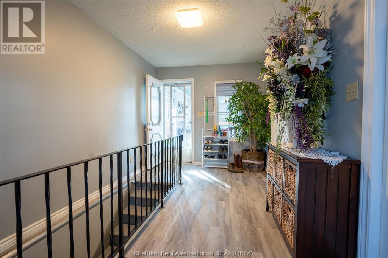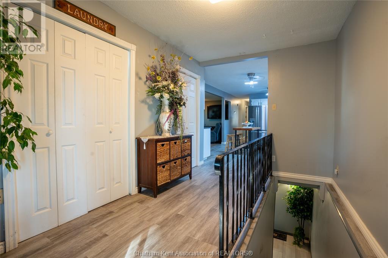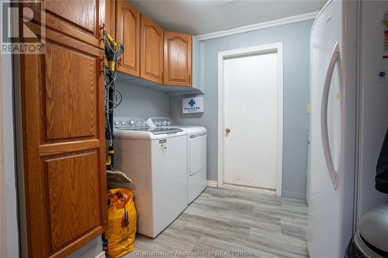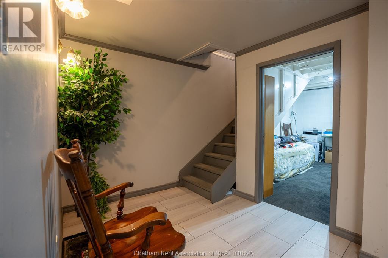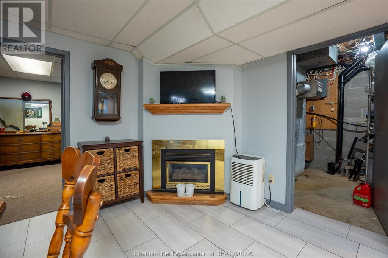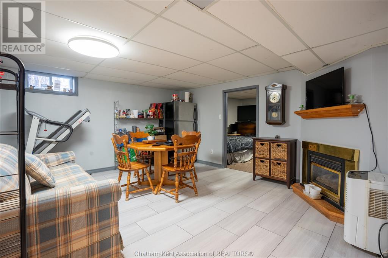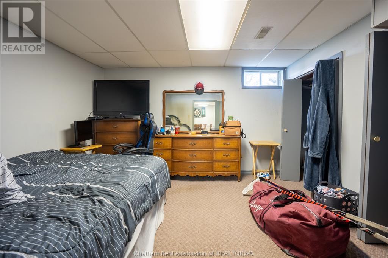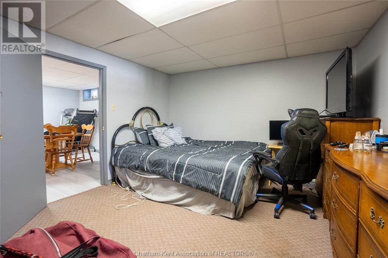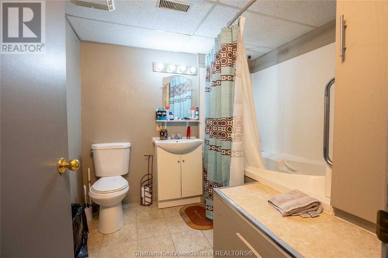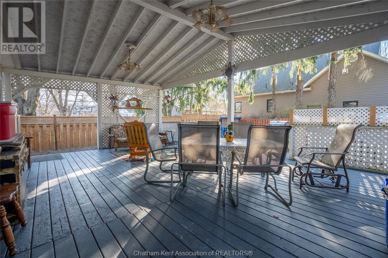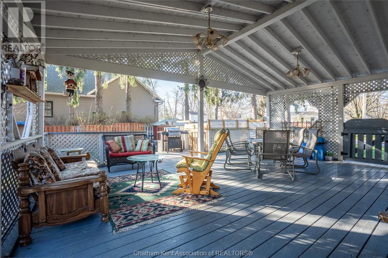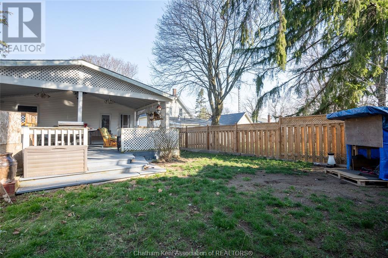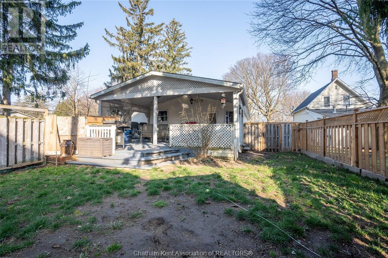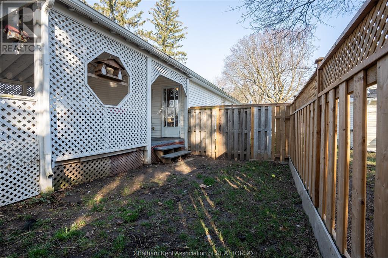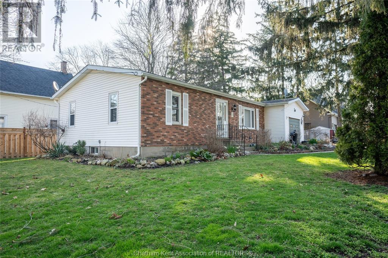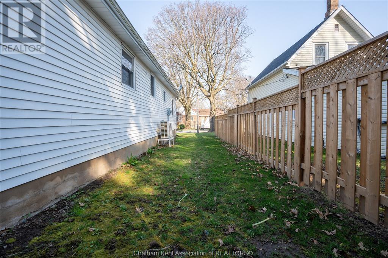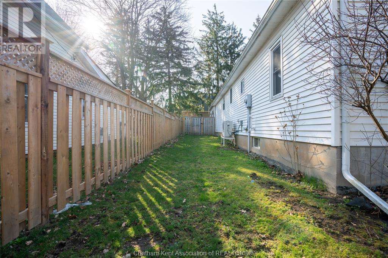12 Richard Street South Ridgetown, Ontario N0P 2C0
$429,900
Discover the charm of small-town living with this ranch style home boasting 2+2 bedrooms and 2 full bathrooms. Nestled on a serene corner lot within a great neighborhood, this home offers comfort and tranquility. The main floor features 2 bedrooms and a recently renovated 3pc bathroom with a tiled shower. The bright and spacious kitchen offers ample cabinetry and is open concept to the dining and living room combination, perfect for entertaining. Enjoy main floor laundry with a space partitioned from the single car garage which still offers a storage area or workshop space! The full basement offers a welcoming family room with a gas fireplace, along with 2 additional bedrooms and 4pc bathroom. Step onto the expansive covered side porch, offering a delightful retreat regardless of the weather, while the privacy fencing ensures a serene environment! Call now! (id:56043)
Property Details
| MLS® Number | 24007539 |
| Property Type | Single Family |
| Features | Double Width Or More Driveway, Interlocking Driveway |
Building
| Bathroom Total | 2 |
| Bedrooms Above Ground | 2 |
| Bedrooms Below Ground | 2 |
| Bedrooms Total | 4 |
| Architectural Style | Bungalow, Ranch |
| Constructed Date | 1985 |
| Construction Style Attachment | Detached |
| Cooling Type | Heat Pump |
| Exterior Finish | Aluminum/vinyl, Brick |
| Fireplace Fuel | Gas |
| Fireplace Present | Yes |
| Fireplace Type | Direct Vent |
| Flooring Type | Laminate, Cushion/lino/vinyl |
| Foundation Type | Block |
| Heating Fuel | Natural Gas |
| Heating Type | Forced Air, Heat Pump |
| Stories Total | 1 |
| Type | House |
Parking
| Attached Garage |
Land
| Acreage | No |
| Fence Type | Fence |
| Landscape Features | Landscaped |
| Size Irregular | 132x66 |
| Size Total Text | 132x66|under 1/4 Acre |
| Zoning Description | Rl1 |
Rooms
| Level | Type | Length | Width | Dimensions |
|---|---|---|---|---|
| Basement | Utility Room | 20 ft | 7 ft ,6 in | 20 ft x 7 ft ,6 in |
| Basement | 4pc Bathroom | 7 ft ,9 in | 7 ft ,5 in | 7 ft ,9 in x 7 ft ,5 in |
| Basement | Bedroom | 12 ft | 11 ft | 12 ft x 11 ft |
| Basement | Bedroom | 12 ft | 11 ft | 12 ft x 11 ft |
| Basement | Living Room/fireplace | 14 ft ,6 in | 12 ft ,7 in | 14 ft ,6 in x 12 ft ,7 in |
| Basement | Storage | 13 ft ,2 in | 8 ft | 13 ft ,2 in x 8 ft |
| Main Level | 3pc Bathroom | 8 ft ,1 in | 8 ft ,1 in | 8 ft ,1 in x 8 ft ,1 in |
| Main Level | Bedroom | 11 ft ,6 in | 11 ft ,4 in | 11 ft ,6 in x 11 ft ,4 in |
| Main Level | Primary Bedroom | 11 ft ,6 in | 11 ft ,4 in | 11 ft ,6 in x 11 ft ,4 in |
| Main Level | Laundry Room | 9 ft ,1 in | 7 ft ,8 in | 9 ft ,1 in x 7 ft ,8 in |
| Main Level | Kitchen | 16 ft ,6 in | 11 ft ,4 in | 16 ft ,6 in x 11 ft ,4 in |
| Main Level | Living Room/dining Room | 23 ft | 11 ft ,4 in | 23 ft x 11 ft ,4 in |
| Main Level | Foyer | 13 ft ,4 in | 8 ft ,5 in | 13 ft ,4 in x 8 ft ,5 in |
https://www.realtor.ca/real-estate/26782019/12-richard-street-south-ridgetown
Interested?
Contact us for more information

Jeff Godreau
Sales Person

425 Mcnaughton Ave W.
Chatham, Ontario N7L 4K4
(519) 354-5470
www.royallepagechathamkent.com/
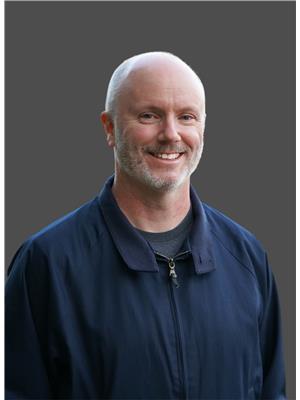
Chris Spafford
Sales Representative
www.facebook.com/chrisspaffordck
www.instagram.com/spaffordrealestate/

425 Mcnaughton Ave W.
Chatham, Ontario N7L 4K4
(519) 354-5470
www.royallepagechathamkent.com/

