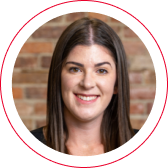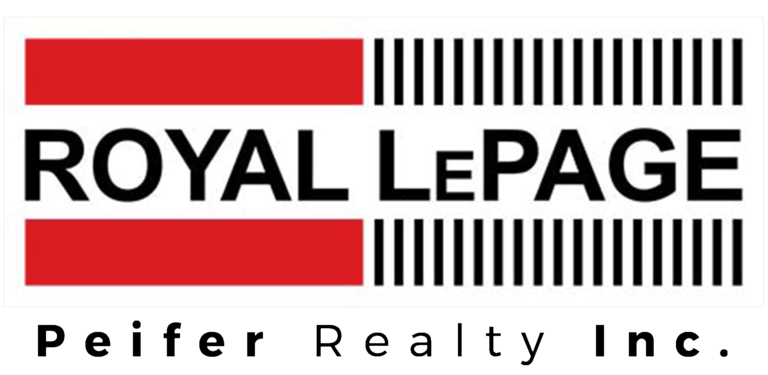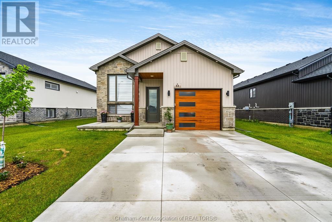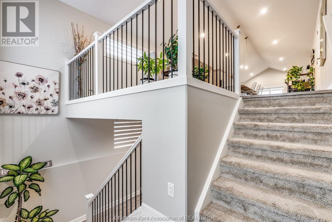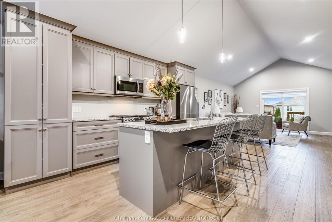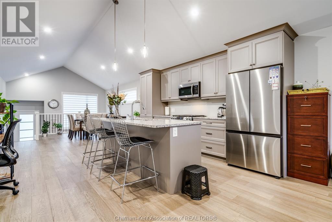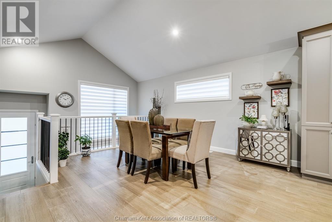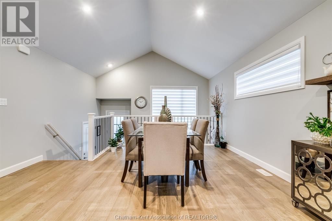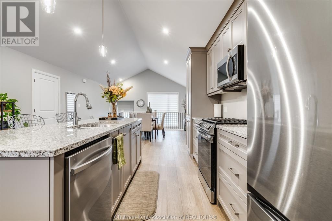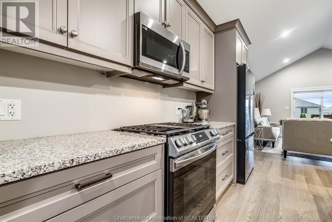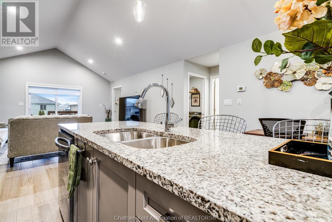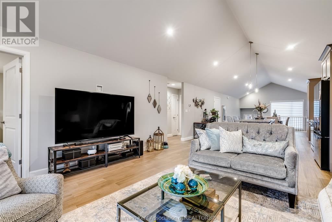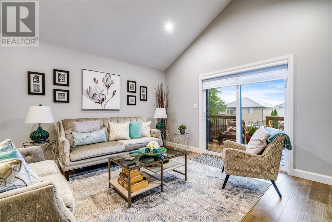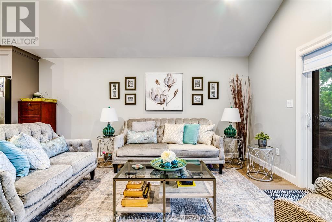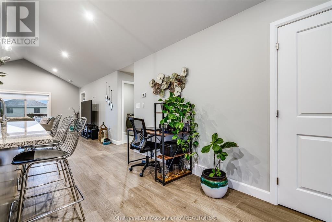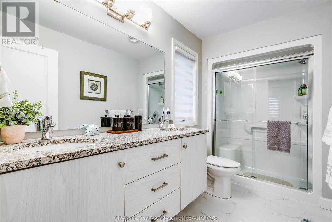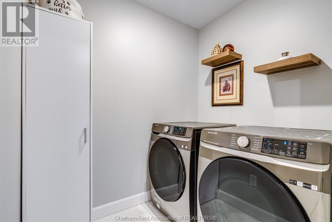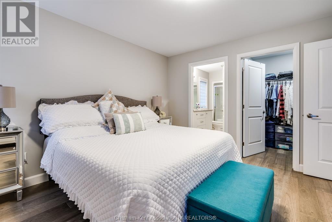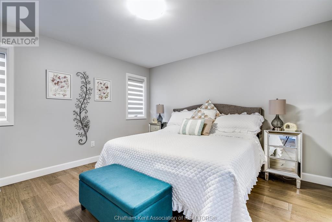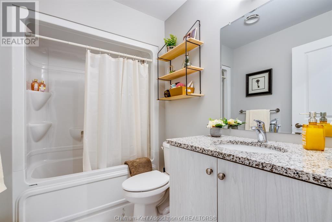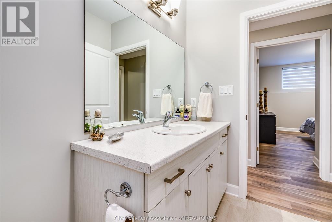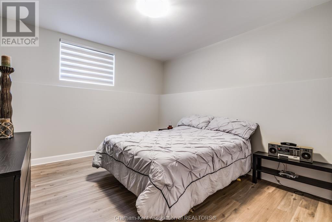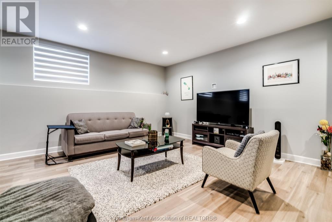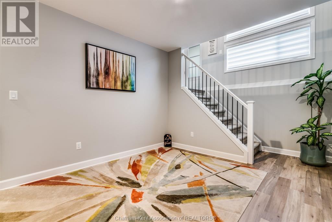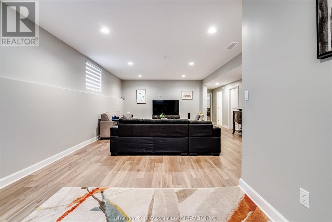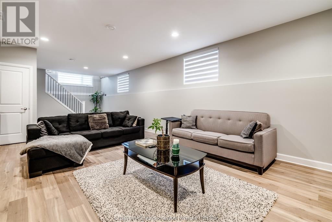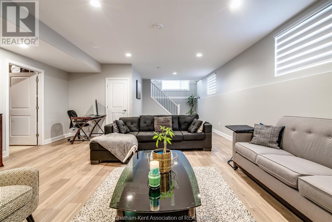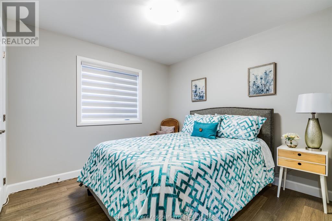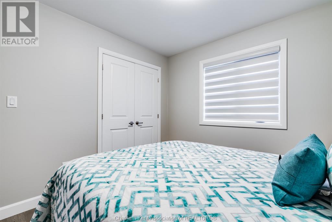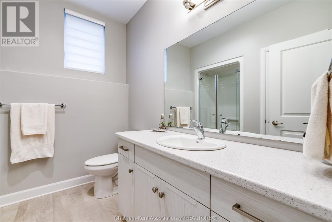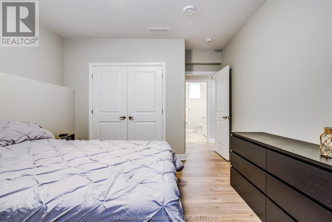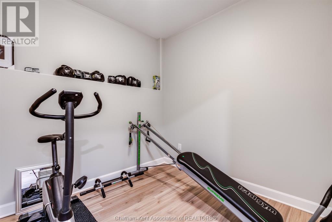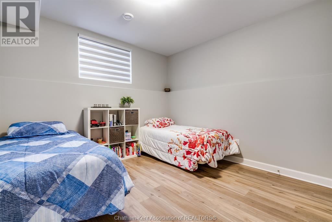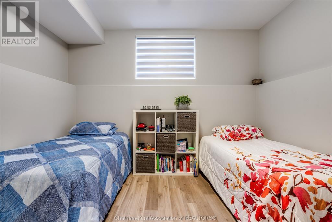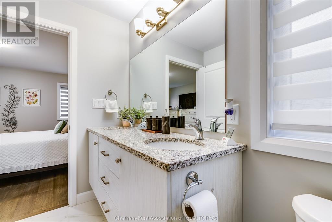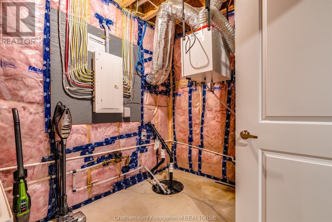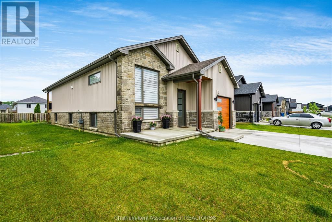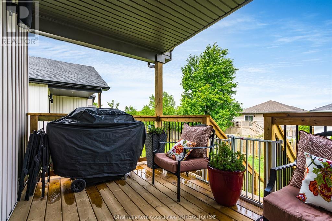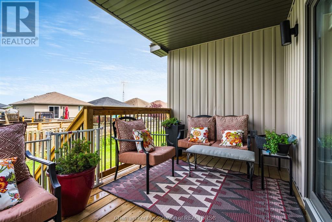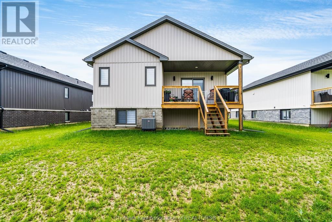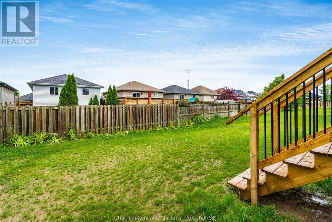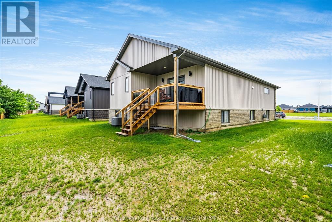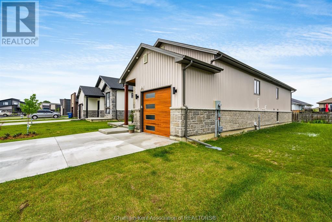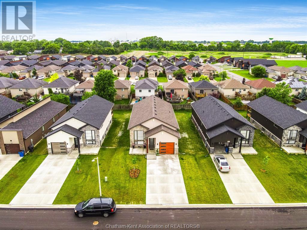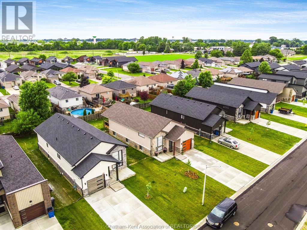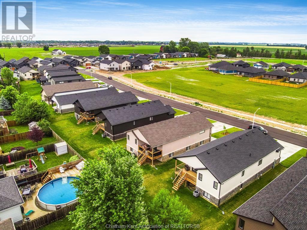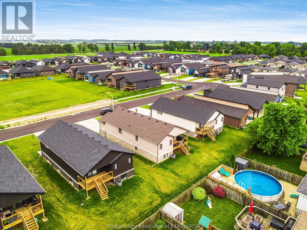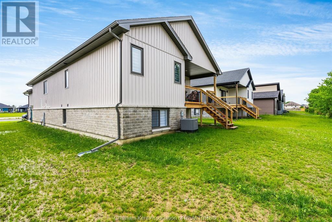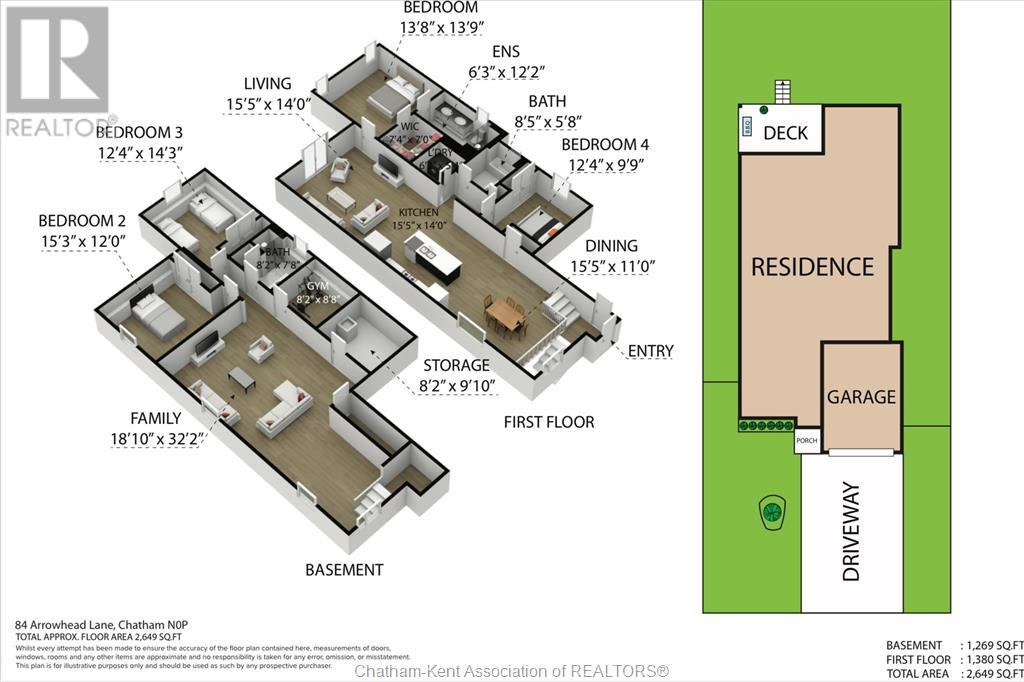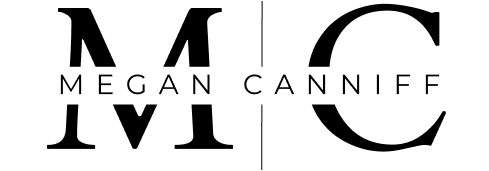84 Arrowhead Lane Chatham, Ontario N7M 0T2
$670,000
Come and check out this modern raised ranch as this beautiful home is sure to impress. Right away you’ll notice a nice open dining space as well as an upgraded kitchen. The main level features the primary suite with walk in closet and ensuite bathroom, along with a second bedroom, a second bathroom, and main floor laundry. The lower level provides a very spacious area perfectly suited as a family room as well 2 other bedrooms, a third bathroom, and a third room that provides flexibility and options for storage. See link for Video tour https://melandjer-creative.aryeo.com/videos/c56bbbce-2c14-4f3f-9824-d79a59c8adf3 (id:56043)
Property Details
| MLS® Number | 24006772 |
| Property Type | Single Family |
| Features | Double Width Or More Driveway, Paved Driveway |
Building
| Bathroom Total | 3 |
| Bedrooms Above Ground | 2 |
| Bedrooms Below Ground | 2 |
| Bedrooms Total | 4 |
| Appliances | Dishwasher, Dryer, Microwave Range Hood Combo, Refrigerator, Washer |
| Architectural Style | Raised Ranch, Raised Ranch W/ Bonus Room |
| Constructed Date | 2021 |
| Cooling Type | Central Air Conditioning |
| Exterior Finish | Aluminum/vinyl, Brick |
| Flooring Type | Hardwood, Cushion/lino/vinyl |
| Foundation Type | Concrete |
| Heating Fuel | Natural Gas |
| Heating Type | Forced Air, Furnace |
| Size Interior | 2649 Sqft |
| Total Finished Area | 2649 Sqft |
| Type | House |
Parking
| Garage |
Land
| Acreage | No |
| Size Irregular | 49.2x125.3 |
| Size Total Text | 49.2x125.3|under 1/4 Acre |
| Zoning Description | Res |
Rooms
| Level | Type | Length | Width | Dimensions |
|---|---|---|---|---|
| Lower Level | Other | 8 ft ,8 in | 8 ft ,2 in | 8 ft ,8 in x 8 ft ,2 in |
| Lower Level | Storage | 8 ft ,2 in | 9 ft ,1 in | 8 ft ,2 in x 9 ft ,1 in |
| Lower Level | 4pc Bathroom | 8 ft ,2 in | 7 ft ,8 in | 8 ft ,2 in x 7 ft ,8 in |
| Lower Level | Bedroom | 12 ft ,4 in | 14 ft ,3 in | 12 ft ,4 in x 14 ft ,3 in |
| Lower Level | Bedroom | 15 ft ,3 in | 12 ft | 15 ft ,3 in x 12 ft |
| Lower Level | Family Room | 18 ft ,1 in | 32 ft ,2 in | 18 ft ,1 in x 32 ft ,2 in |
| Main Level | Other | 7 ft ,4 in | 7 ft | 7 ft ,4 in x 7 ft |
| Main Level | Bedroom | 12 ft ,4 in | 9 ft ,9 in | 12 ft ,4 in x 9 ft ,9 in |
| Main Level | Laundry Room | 6 ft ,2 in | 5 ft ,4 in | 6 ft ,2 in x 5 ft ,4 in |
| Main Level | 4pc Bathroom | 6 ft ,3 in | 12 ft ,2 in | 6 ft ,3 in x 12 ft ,2 in |
| Main Level | Living Room | 15 ft ,5 in | 14 ft | 15 ft ,5 in x 14 ft |
| Main Level | 4pc Ensuite Bath | 12 ft ,9 in | 9 ft ,9 in | 12 ft ,9 in x 9 ft ,9 in |
| Main Level | Primary Bedroom | 13 ft ,8 in | 13 ft ,9 in | 13 ft ,8 in x 13 ft ,9 in |
| Main Level | Dining Room | 15 ft ,5 in | 11 ft | 15 ft ,5 in x 11 ft |
https://www.realtor.ca/real-estate/26693994/84-arrowhead-lane-chatham
Interested?
Contact us for more information
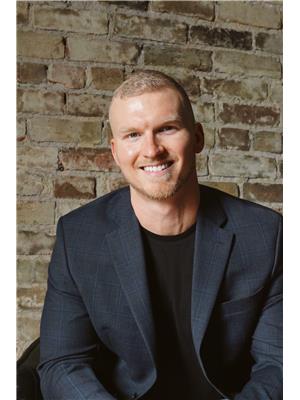
Adam Deseure
Sales Person

425 Mcnaughton Ave W.
Chatham, Ontario N7L 4K4
(519) 354-5470
www.royallepagechathamkent.com/
