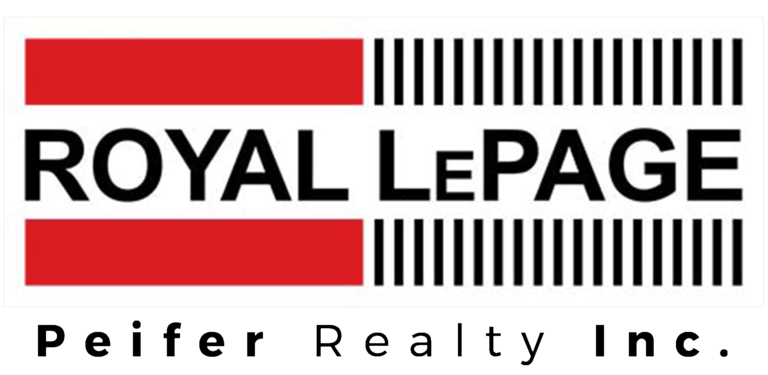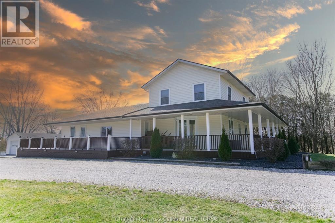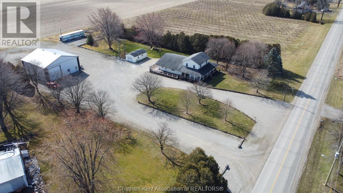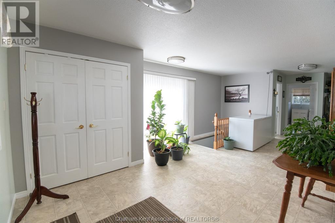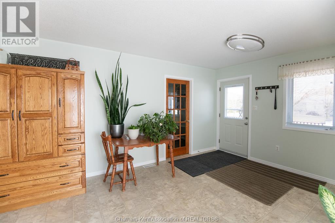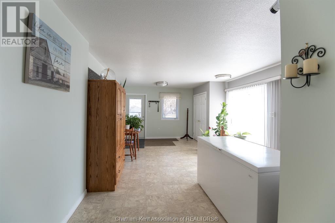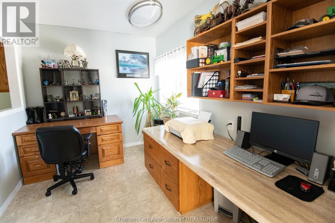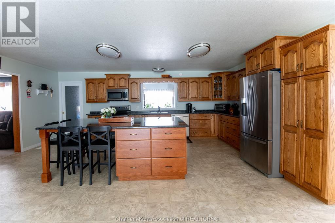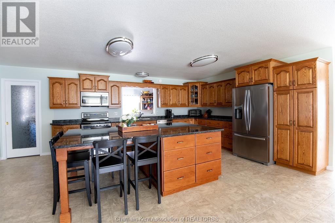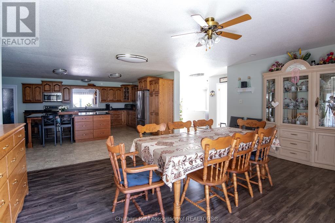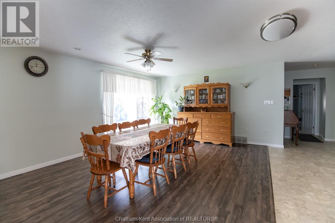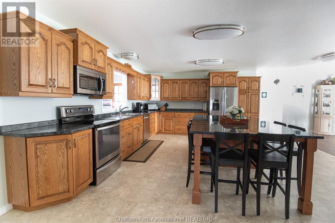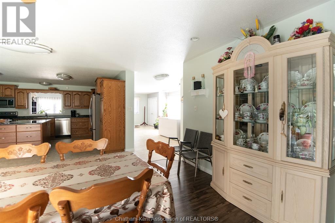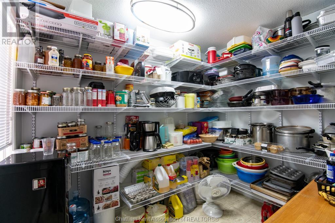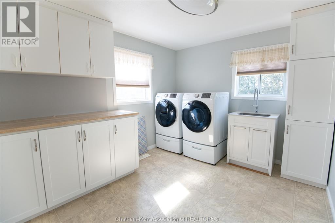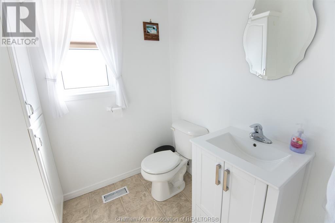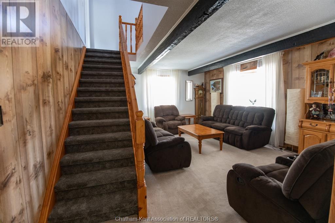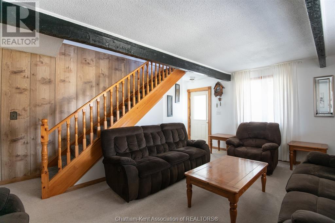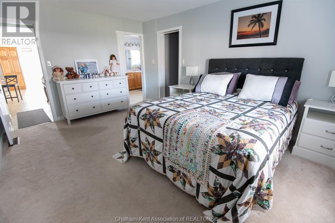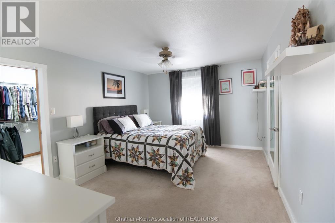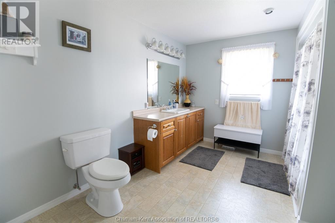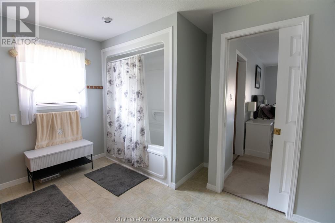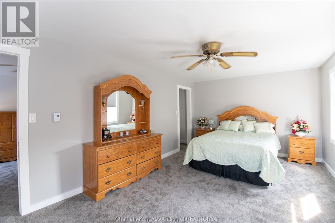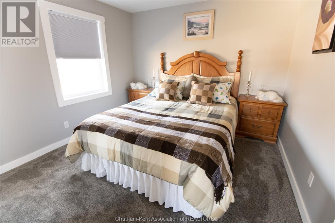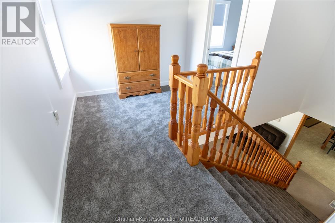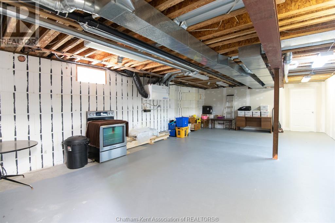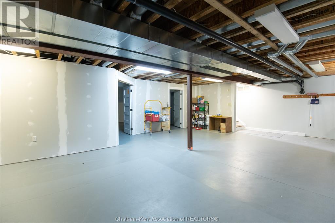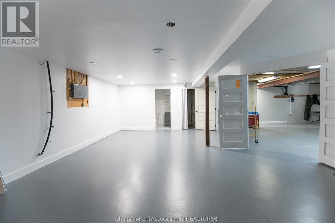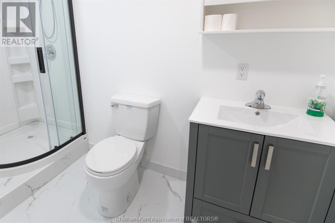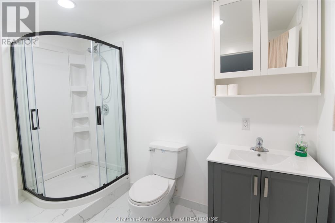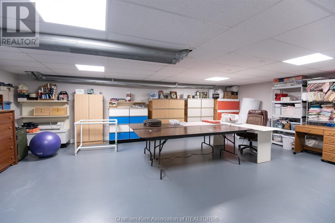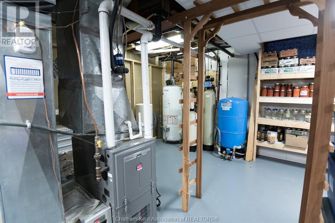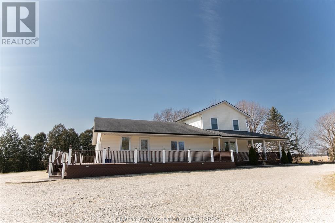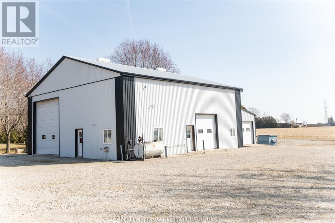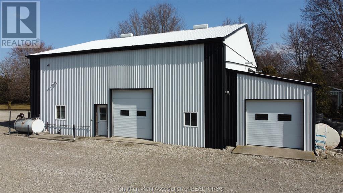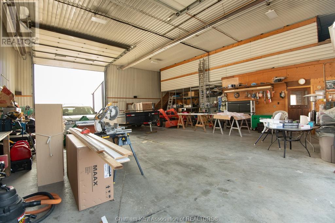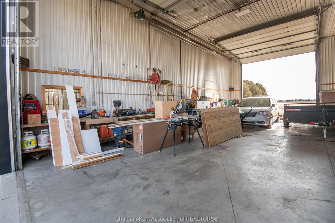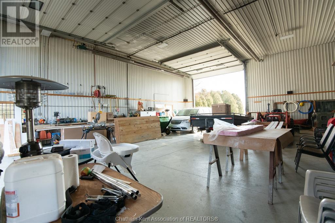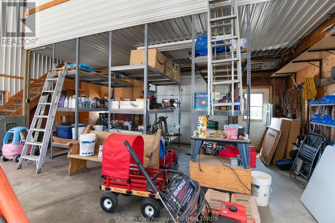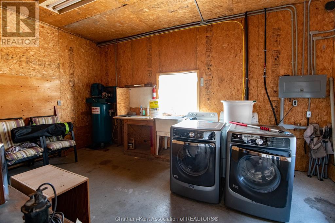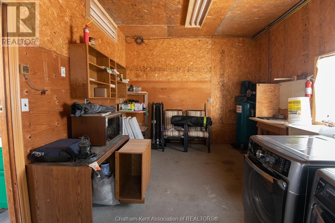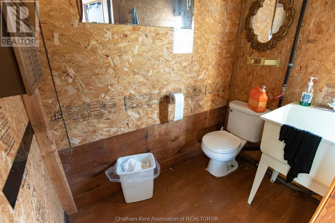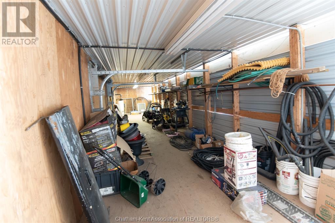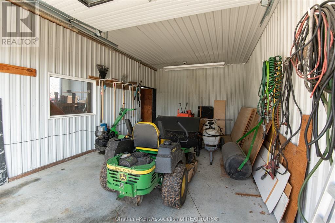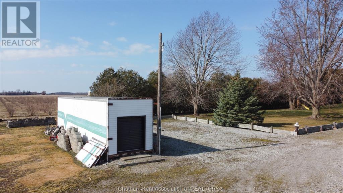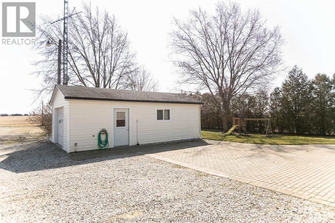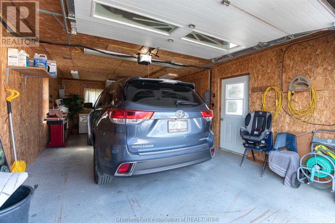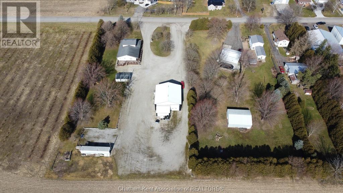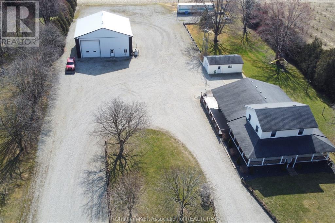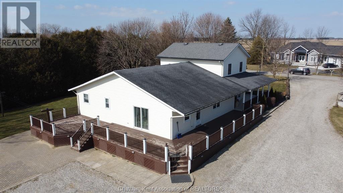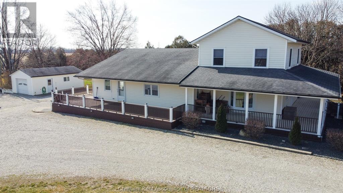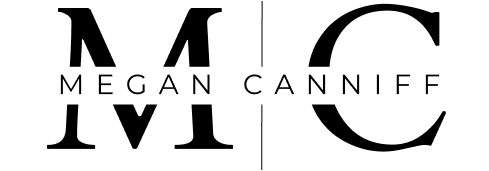11568 Pinehurst Line Chatham, Ontario N0P 1V0
$989,000
This is a perfect place to start your business out of and for large families on this 2-acre property just minutes from the 401. The 48 x 48 heated shop has two 16' doors at the front and rear of the building to drive right through. There is a large turnaround at the back of the property to be able to drive large trucks around. The shop is fully equipped with a bathroom & water & comes with separate 100amp service. 40' x 10' 2nd floor mezzanine and a separate storage area. The shop is ready to start many types of businesses out of. The meticulous +2800sqft home with a dream wraparound porch and is ready for a family of any size. A bright office right off the mudroom, large open concept kitchen/dining room area has a massive island & a large walk-in pantry. Bedroom on main floor with walk-in closet & ensuite bath, main floor laundry. The full unfinished basement has endless amounts of storage areas. A second detached garage just behind the house. Check out the virtual iGuide Tour! (id:56043)
Business
| Business Type | Agriculture, Forestry, Fishing and Hunting |
| Business Sub Type | Hobby farm |
Property Details
| MLS® Number | 24007939 |
| Property Type | Single Family |
| Equipment Type | Air Conditioner, Furnace |
| Features | Hobby Farm, Double Width Or More Driveway, Circular Driveway, Gravel Driveway |
| Rental Equipment Type | Air Conditioner, Furnace |
Building
| Bathroom Total | 3 |
| Bedrooms Above Ground | 3 |
| Bedrooms Total | 3 |
| Appliances | Dishwasher, Microwave Range Hood Combo, Refrigerator, Stove |
| Cooling Type | Central Air Conditioning |
| Exterior Finish | Aluminum/vinyl |
| Flooring Type | Carpeted, Cushion/lino/vinyl |
| Foundation Type | Block |
| Half Bath Total | 1 |
| Heating Fuel | Natural Gas |
| Heating Type | Forced Air, Furnace, Heat Recovery Ventilation (hrv) |
| Stories Total | 2 |
| Size Interior | 2800 Sqft |
| Total Finished Area | 2800 Sqft |
| Type | House |
Parking
| Detached Garage | |
| Garage | |
| Other |
Land
| Acreage | Yes |
| Landscape Features | Landscaped |
| Sewer | Septic System |
| Size Irregular | 229.73xirr. |
| Size Total Text | 229.73xirr.|1 - 3 Acres |
| Zoning Description | A1 |
Rooms
| Level | Type | Length | Width | Dimensions |
|---|---|---|---|---|
| Second Level | Bedroom | 10 ft ,4 in | 10 ft ,3 in | 10 ft ,4 in x 10 ft ,3 in |
| Second Level | Bedroom | 11 ft ,7 in | 18 ft ,11 in | 11 ft ,7 in x 18 ft ,11 in |
| Basement | Recreation Room | 19 ft ,8 in | 27 ft | 19 ft ,8 in x 27 ft |
| Basement | Utility Room | 12 ft ,5 in | 18 ft | 12 ft ,5 in x 18 ft |
| Basement | 3pc Bathroom | 9 ft ,10 in | 4 ft ,11 in | 9 ft ,10 in x 4 ft ,11 in |
| Basement | Storage | 25 ft ,10 in | 19 ft ,1 in | 25 ft ,10 in x 19 ft ,1 in |
| Main Level | Laundry Room | 11 ft ,8 in | 9 ft ,11 in | 11 ft ,8 in x 9 ft ,11 in |
| Main Level | Primary Bedroom | 11 ft ,8 in | 15 ft ,8 in | 11 ft ,8 in x 15 ft ,8 in |
| Main Level | Other | 6 ft ,10 in | 10 ft ,5 in | 6 ft ,10 in x 10 ft ,5 in |
| Main Level | Mud Room | 6 ft ,9 in | 11 ft | 6 ft ,9 in x 11 ft |
| Main Level | Kitchen | 17 ft ,10 in | 20 ft ,7 in | 17 ft ,10 in x 20 ft ,7 in |
| Main Level | 4pc Bathroom | 14 ft ,6 in | 10 ft ,5 in | 14 ft ,6 in x 10 ft ,5 in |
| Main Level | Other | 7 ft ,11 in | 8 ft ,10 in | 7 ft ,11 in x 8 ft ,10 in |
| Main Level | Living Room | 15 ft ,4 in | 18 ft ,11 in | 15 ft ,4 in x 18 ft ,11 in |
| Main Level | Dining Room | 15 ft | 18 ft ,9 in | 15 ft x 18 ft ,9 in |
| Main Level | 2pc Bathroom | 5 ft ,9 in | 6 ft | 5 ft ,9 in x 6 ft |
https://www.realtor.ca/real-estate/26764424/11568-pinehurst-line-chatham
Interested?
Contact us for more information
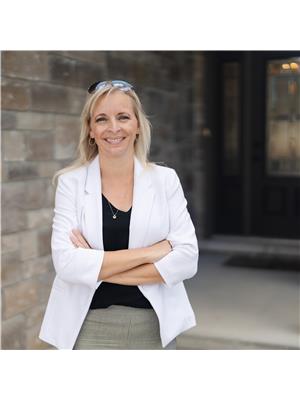
Krista Mall
Sales Person
https://www.facebook.com/kristamallrealestate
Krista Mall
kristamallrealestate

29575 St. George St.
Dresden, Ontario N0P 1M0
(519) 365-7462

