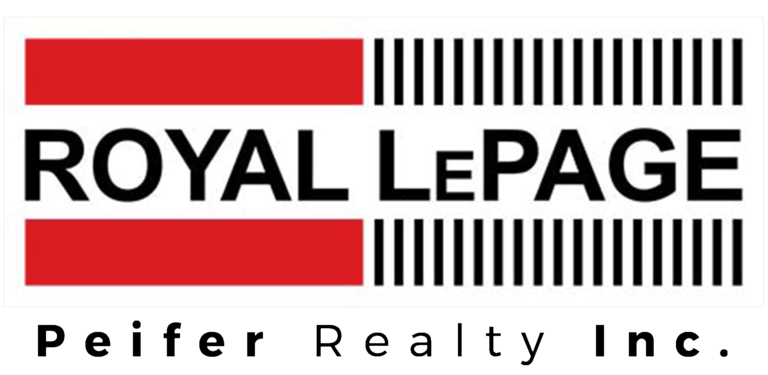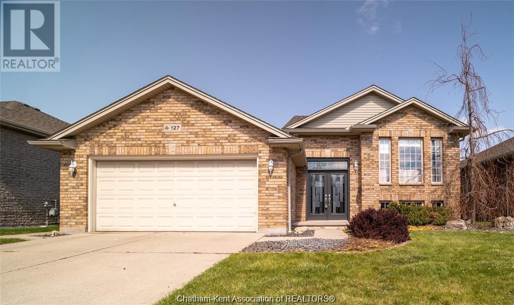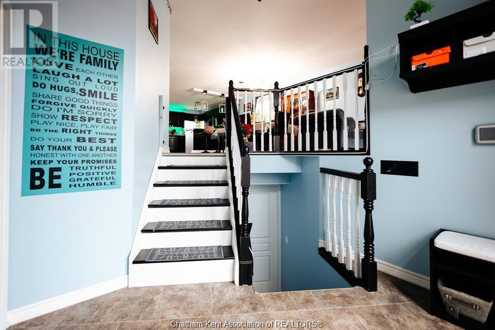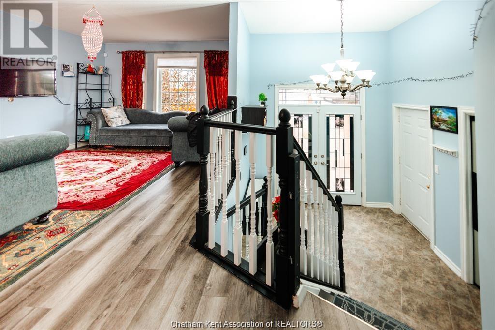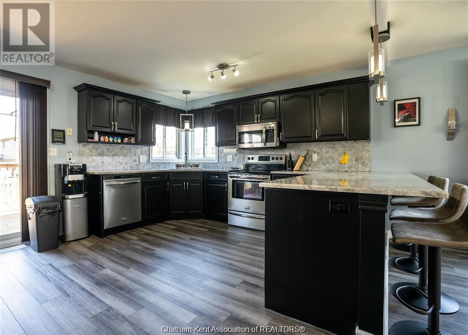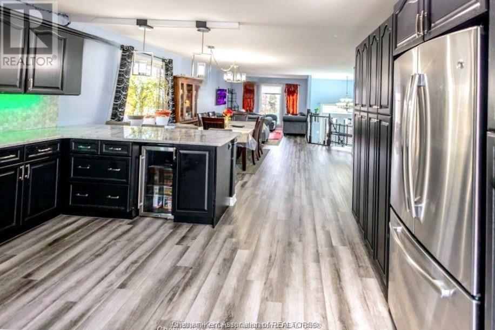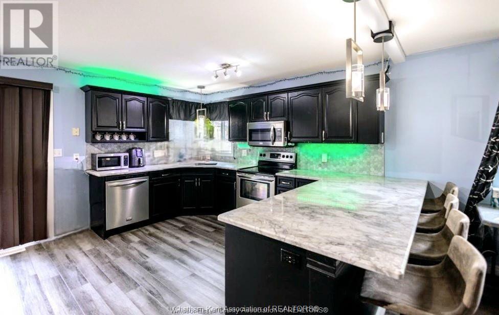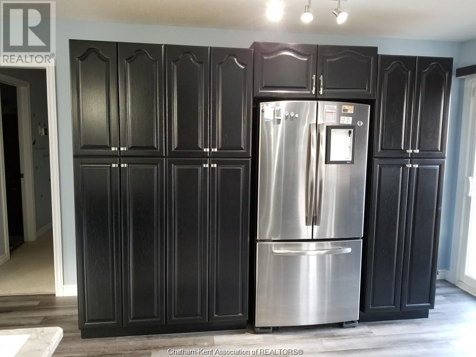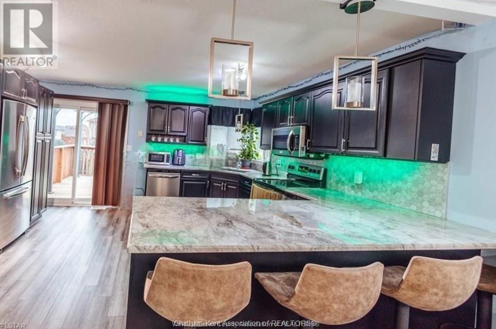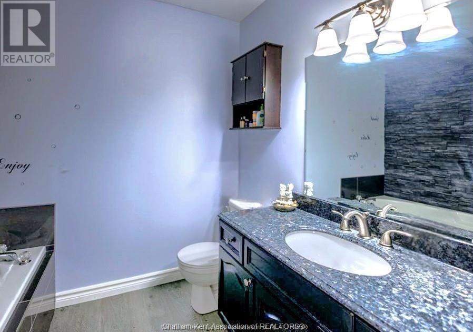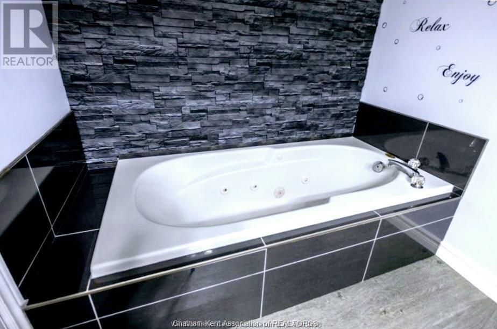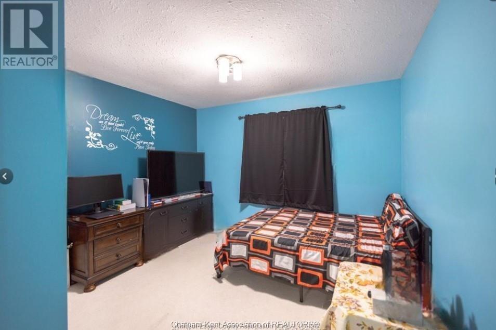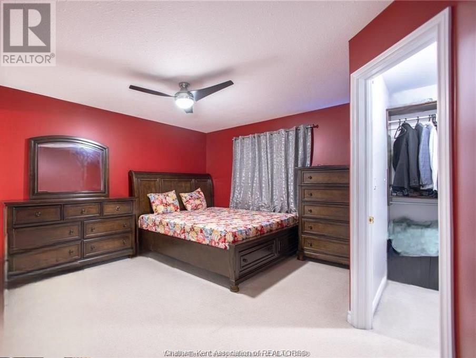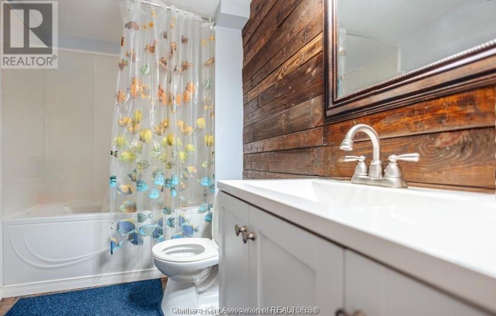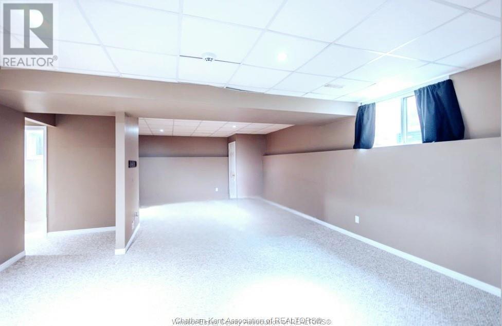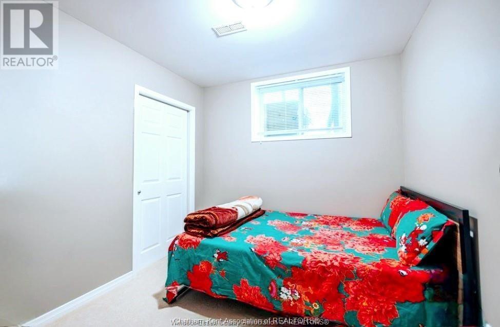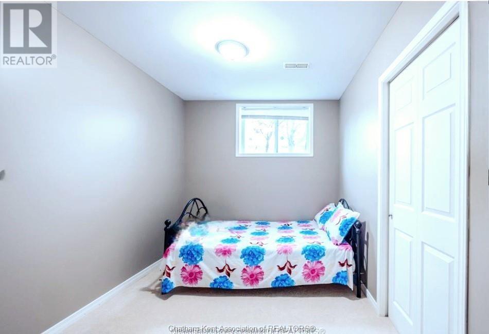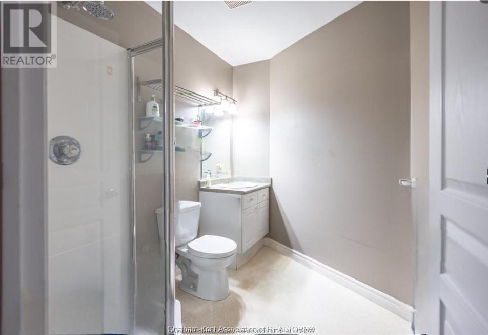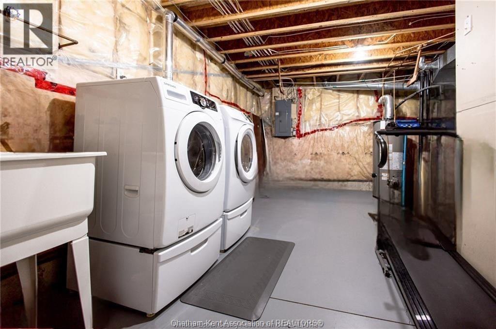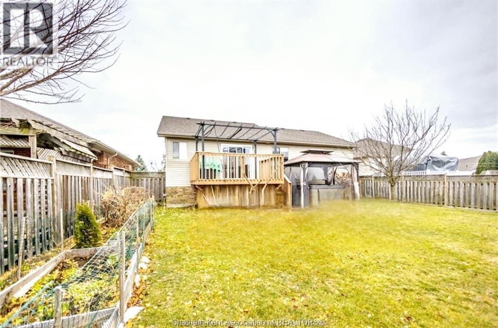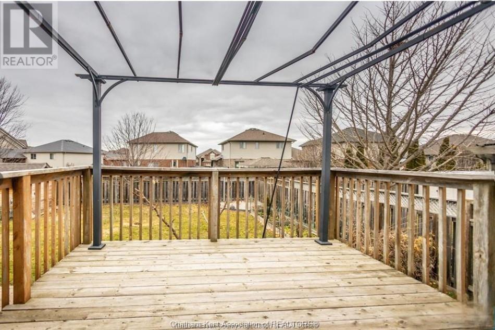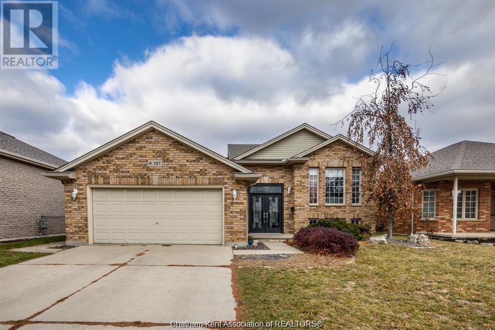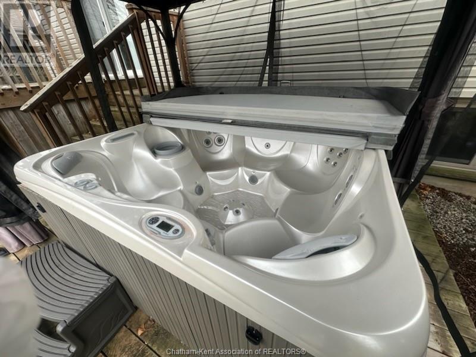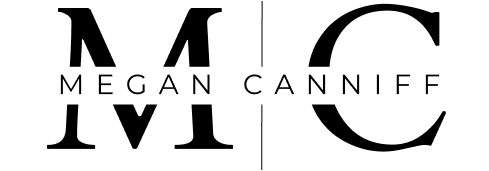127 Balmoral Road Chatham, Ontario N7L 4N4
$649,900
Located in a prestigious neighbourhood in the City of Chatham this bi-level features 5 bedrooms and 3 bathroom perfect for a growing family. Main floor presents an open-concept layout integrating the living room, dining area & kitchen. Plenty of storage in this kitchen with an extra set of cupboards/pantry. Step outside onto your deck in your fenced backyard ideal for hosting gatherings or a soak in the hot tub. The primary bedroom features an ensuite & walk-in closet, while 2 more bedrooms and a 4-piece bath round out the main floor. In the lower level you will find a massive Rec room, 2 bedrooms and another full bath. Laundry/storage utility room offer practicality and convenience. Attached double garage & double concrete drive. Recent updates include new roof in 2018, front door in 2017, patio door in 2016, upper bath in 2017, & flooring in the kitchen, dining, and living areas in 2021. Don't miss the chance to experience this inviting family home—schedule your viewing today! (id:56043)
Property Details
| MLS® Number | 24004690 |
| Property Type | Single Family |
| Features | Double Width Or More Driveway, Concrete Driveway, Front Driveway |
Building
| Bathroom Total | 3 |
| Bedrooms Above Ground | 3 |
| Bedrooms Below Ground | 2 |
| Bedrooms Total | 5 |
| Appliances | Hot Tub, Dishwasher |
| Architectural Style | Bi-level |
| Constructed Date | 2000 |
| Construction Style Attachment | Detached |
| Construction Style Split Level | Split Level |
| Cooling Type | Central Air Conditioning |
| Exterior Finish | Aluminum/vinyl, Brick |
| Flooring Type | Carpeted, Cushion/lino/vinyl |
| Foundation Type | Concrete |
| Heating Fuel | Natural Gas |
| Heating Type | Forced Air, Furnace |
| Size Interior | 1500 Sqft |
| Total Finished Area | 1500 Sqft |
| Type | House |
Parking
| Attached Garage | |
| Garage | |
| Inside Entry |
Land
| Acreage | No |
| Fence Type | Fence |
| Landscape Features | Landscaped |
| Size Irregular | 54.99x130.44 |
| Size Total Text | 54.99x130.44|under 1/4 Acre |
| Zoning Description | Rl1-4 |
Rooms
| Level | Type | Length | Width | Dimensions |
|---|---|---|---|---|
| Lower Level | Laundry Room | 8 ft ,10 in | 17 ft ,3 in | 8 ft ,10 in x 17 ft ,3 in |
| Lower Level | 4pc Bathroom | 5 ft ,6 in | 7 ft | 5 ft ,6 in x 7 ft |
| Lower Level | Bedroom | 8 ft ,3 in | 12 ft ,10 in | 8 ft ,3 in x 12 ft ,10 in |
| Lower Level | Bedroom | 10 ft ,6 in | 12 ft | 10 ft ,6 in x 12 ft |
| Lower Level | Recreation Room | 12 ft | 26 ft | 12 ft x 26 ft |
| Main Level | 4pc Bathroom | 6 ft ,5 in | 8 ft | 6 ft ,5 in x 8 ft |
| Main Level | Bedroom | 11 ft ,4 in | 12 ft | 11 ft ,4 in x 12 ft |
| Main Level | Bedroom | 11 ft | 12 ft | 11 ft x 12 ft |
| Main Level | Primary Bedroom | 13 ft | 14 ft ,4 in | 13 ft x 14 ft ,4 in |
| Main Level | Living Room | 11 ft ,6 in | 13 ft | 11 ft ,6 in x 13 ft |
| Main Level | Dining Room | 12 ft | 15 ft ,4 in | 12 ft x 15 ft ,4 in |
| Main Level | Kitchen | 15 ft | 15 ft ,4 in | 15 ft x 15 ft ,4 in |
https://www.realtor.ca/real-estate/26595661/127-balmoral-road-chatham
Interested?
Contact us for more information
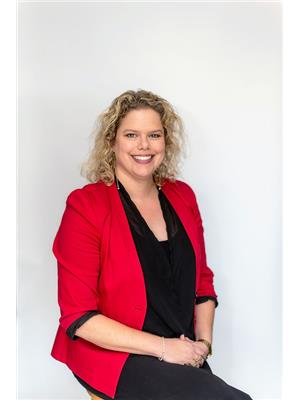
Kristen Nead
Broker
(519) 354-5747
https://www.youtube.com/embed/MBwYi974kSI
www.npteamck.ca
https://www.facebook.com/npteamck
https://www.instagram.com/npteamck/
https://youtu.be/MBwYi974kSI

425 Mcnaughton Ave W.
Chatham, Ontario N7L 4K4
(519) 354-5470
www.royallepagechathamkent.com/

