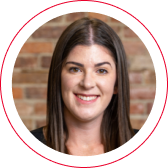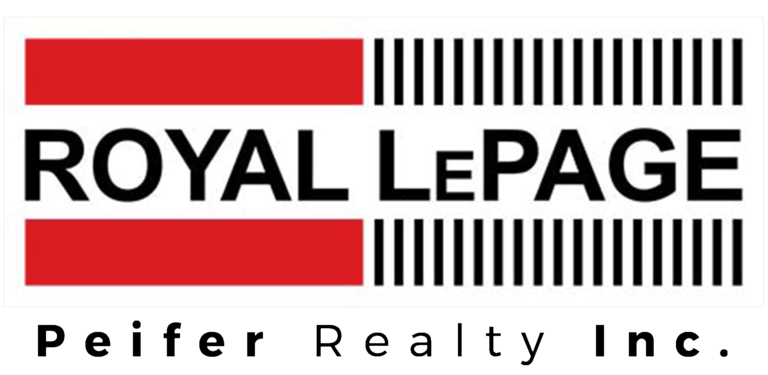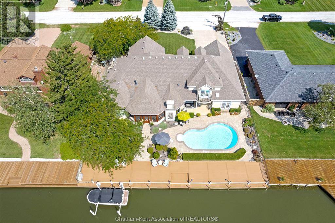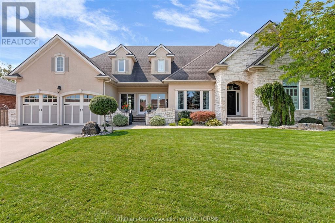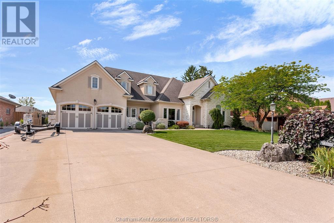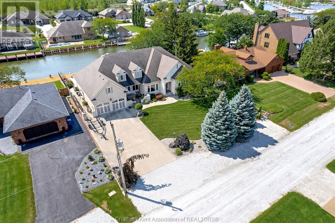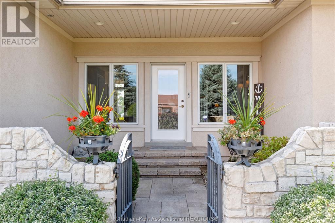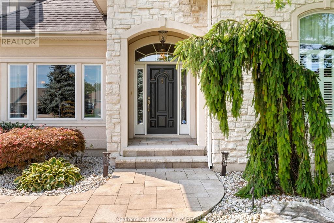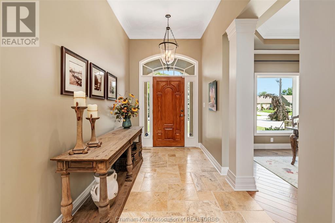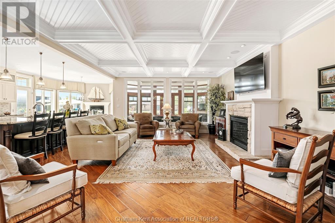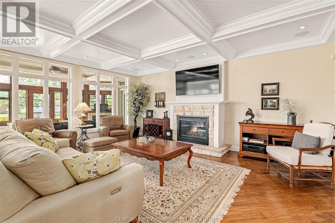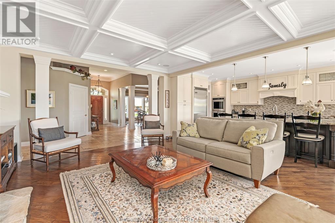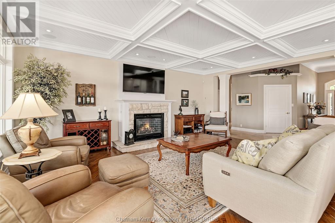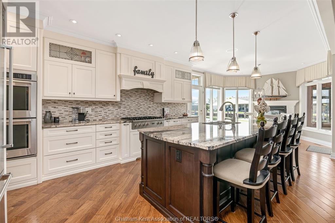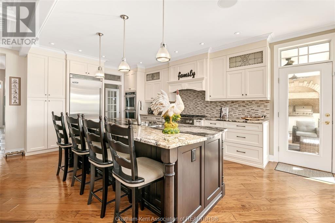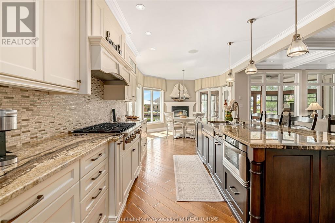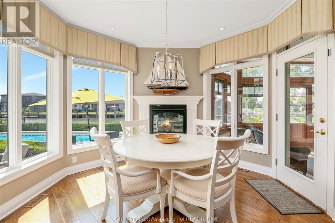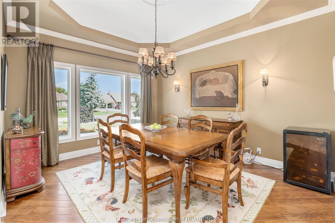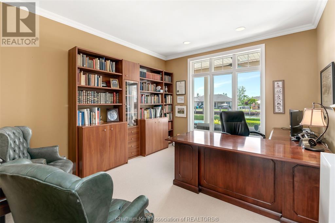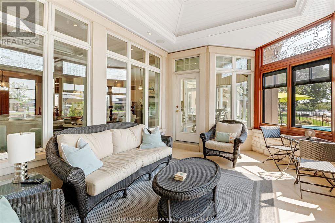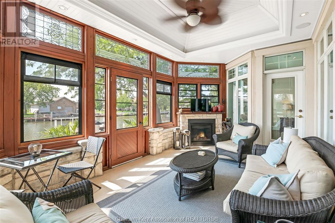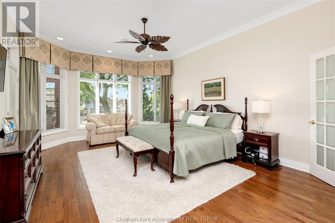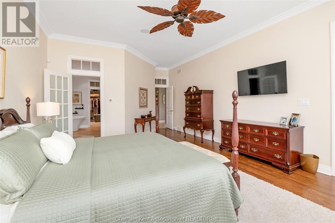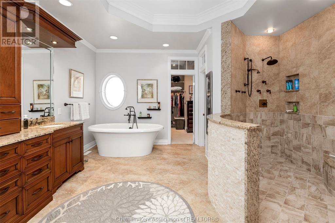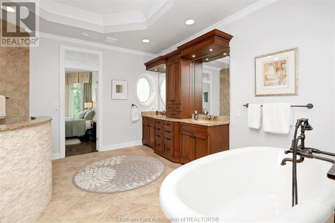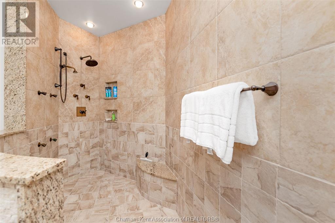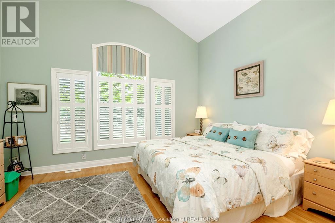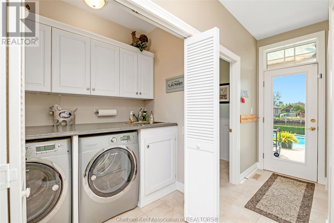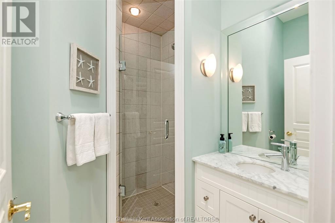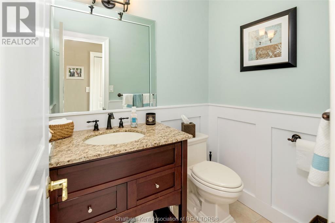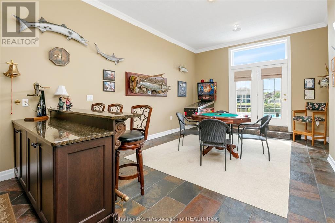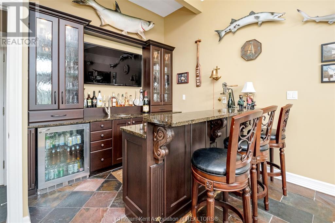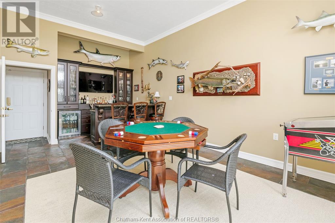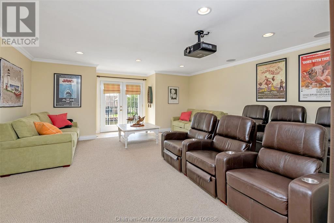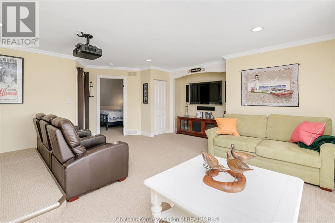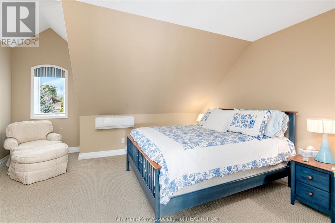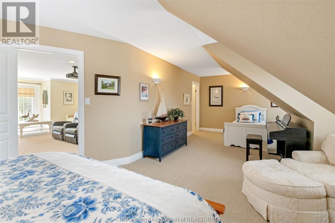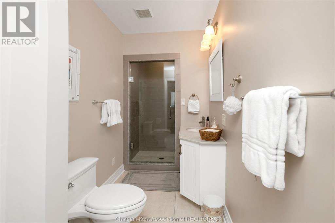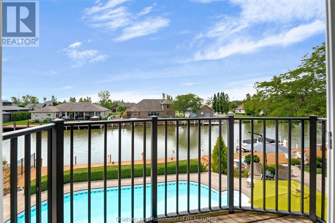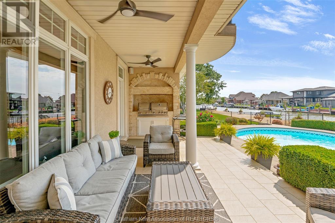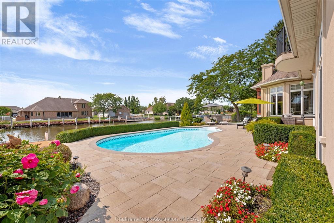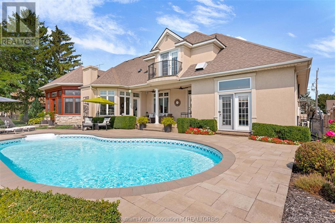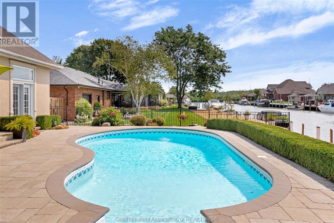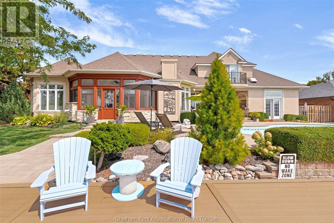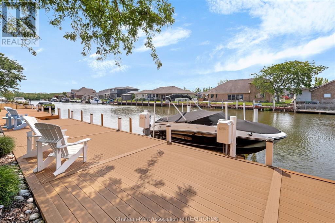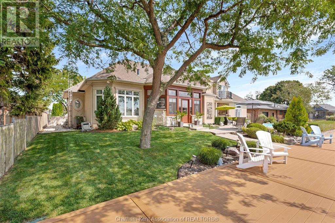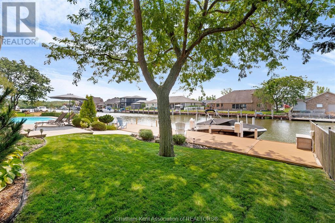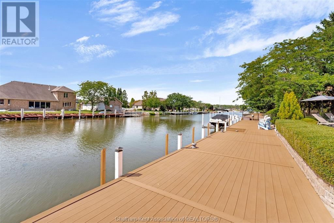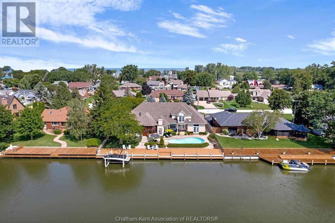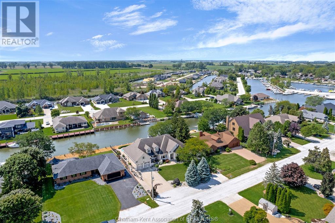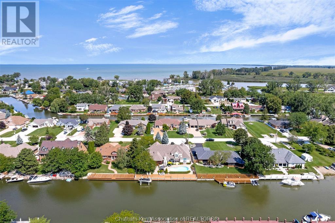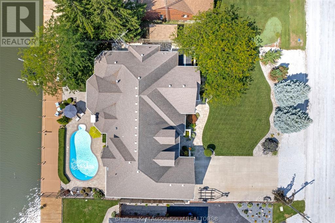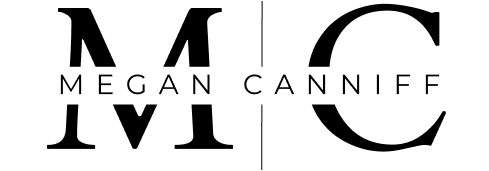19155 Blue Water Avenue Lighthouse Cove, Ontario N0P 2L0
$1,679,000
Indulge in the epitome of luxury waterfront living with this exquisite 3959sqft home in beautiful Lighthouse Cove! Custom built, you're greeted by 10ft soaring ceilings, and an expansive open-concept design with large windows facing the canal and a coffered ceiling in the family room, complimented by 2 beautiful gas fireplaces. The kitchen is a chef's dream with ample cabinetry, Viking appliances and a large island adjacent to a dining area with access to the sunroom where panoramic views await! Retreat to the lavish primary bedroom offering a spa-like ensuite featuring a massive tiled shower, free standing tub and a walk-in closet. Enjoy the games room with wet bar and access to the pool area or relax and unwind upstairs with a spacious bedroom, 3pc bath and a theatre room featuring a balcony overlooking the canal. Outside a meticulously landscaped waterfront setting boasting an in ground heated saltwater pool and 100ft composite dock with lower tier, boat lift and so much more! (id:56043)
Property Details
| MLS® Number | 24008153 |
| Property Type | Single Family |
| Features | Double Width Or More Driveway, Concrete Driveway |
| Pool Features | Pool Equipment |
| Pool Type | Inground Pool |
| Water Front Type | Waterfront On Canal |
Building
| Bathroom Total | 4 |
| Bedrooms Above Ground | 3 |
| Bedrooms Total | 3 |
| Constructed Date | 2002 |
| Construction Style Attachment | Detached |
| Cooling Type | Central Air Conditioning |
| Exterior Finish | Concrete/stucco |
| Fireplace Fuel | Gas |
| Fireplace Present | Yes |
| Fireplace Type | Direct Vent |
| Flooring Type | Carpeted, Ceramic/porcelain, Hardwood |
| Foundation Type | Concrete |
| Half Bath Total | 1 |
| Heating Fuel | Natural Gas |
| Heating Type | Ductless, Floor Heat, Forced Air |
| Stories Total | 2 |
| Size Interior | 3959 Sqft |
| Total Finished Area | 3959 Sqft |
| Type | House |
Parking
| Attached Garage | |
| Garage |
Land
| Acreage | No |
| Landscape Features | Landscaped |
| Sewer | Septic System |
| Size Irregular | 100x150 |
| Size Total Text | 100x150|under 1/2 Acre |
| Zoning Description | Rw2 |
Rooms
| Level | Type | Length | Width | Dimensions |
|---|---|---|---|---|
| Second Level | 3pc Ensuite Bath | 13 ft ,4 in | 4 ft ,10 in | 13 ft ,4 in x 4 ft ,10 in |
| Second Level | Bedroom | 26 ft ,9 in | 15 ft ,6 in | 26 ft ,9 in x 15 ft ,6 in |
| Second Level | Recreation Room | 22 ft ,11 in | 21 ft ,5 in | 22 ft ,11 in x 21 ft ,5 in |
| Main Level | Games Room | 24 ft ,5 in | 14 ft | 24 ft ,5 in x 14 ft |
| Main Level | 3pc Bathroom | 7 ft ,8 in | 6 ft ,4 in | 7 ft ,8 in x 6 ft ,4 in |
| Main Level | Bedroom | 14 ft ,9 in | 14 ft ,4 in | 14 ft ,9 in x 14 ft ,4 in |
| Main Level | 5pc Ensuite Bath | 15 ft ,1 in | 13 ft ,10 in | 15 ft ,1 in x 13 ft ,10 in |
| Main Level | Primary Bedroom | 26 ft ,2 in | 14 ft ,8 in | 26 ft ,2 in x 14 ft ,8 in |
| Main Level | 2pc Bathroom | 5 ft ,9 in | 4 ft ,6 in | 5 ft ,9 in x 4 ft ,6 in |
| Main Level | Sunroom/fireplace | 21 ft ,4 in | 11 ft ,8 in | 21 ft ,4 in x 11 ft ,8 in |
| Main Level | Office | 13 ft ,3 in | 12 ft ,1 in | 13 ft ,3 in x 12 ft ,1 in |
| Main Level | Dining Nook | 14 ft ,3 in | 12 ft | 14 ft ,3 in x 12 ft |
| Main Level | Dining Room | 14 ft ,5 in | 12 ft | 14 ft ,5 in x 12 ft |
| Main Level | Living Room/fireplace | 19 ft ,9 in | 16 ft ,2 in | 19 ft ,9 in x 16 ft ,2 in |
| Main Level | Kitchen | 13 ft ,7 in | 12 ft | 13 ft ,7 in x 12 ft |
| Main Level | Foyer | 11 ft ,8 in | 6 ft ,10 in | 11 ft ,8 in x 6 ft ,10 in |
https://www.realtor.ca/real-estate/26774504/19155-blue-water-avenue-lighthouse-cove
Interested?
Contact us for more information

Jeff Godreau
Sales Person

425 Mcnaughton Ave W.
Chatham, Ontario N7L 4K4
(519) 354-5470
www.royallepagechathamkent.com/
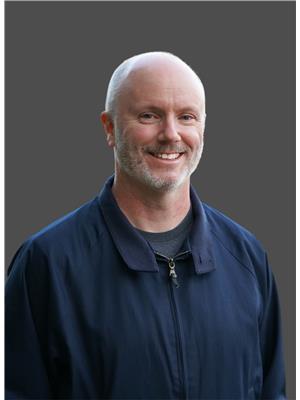
Chris Spafford
Sales Representative
www.facebook.com/chrisspaffordck
www.instagram.com/spaffordrealestate/

425 Mcnaughton Ave W.
Chatham, Ontario N7L 4K4
(519) 354-5470
www.royallepagechathamkent.com/
