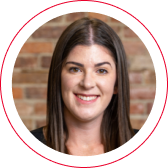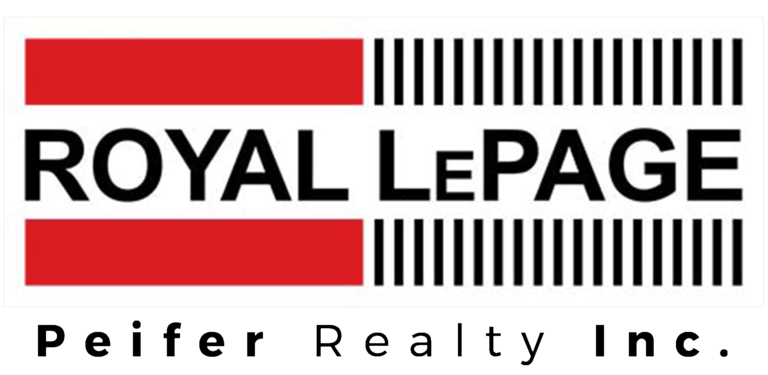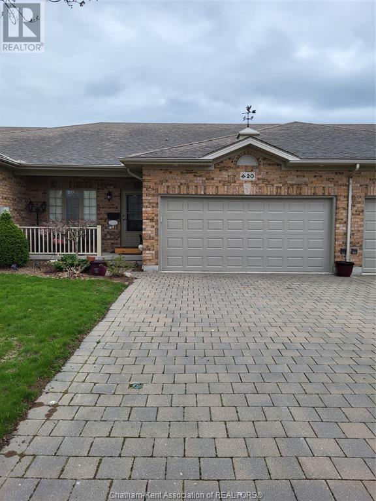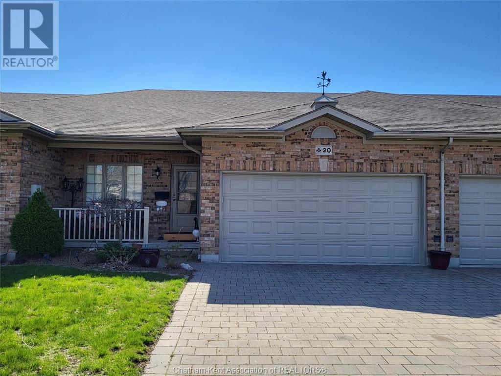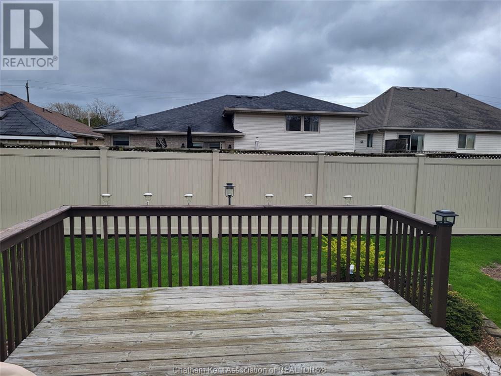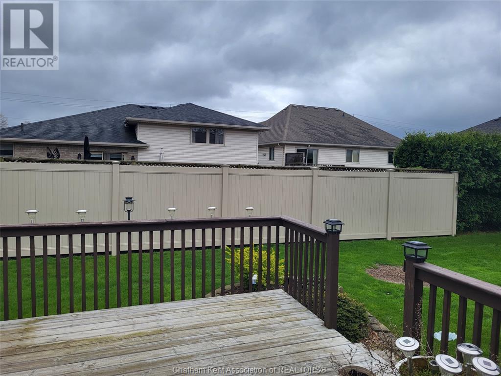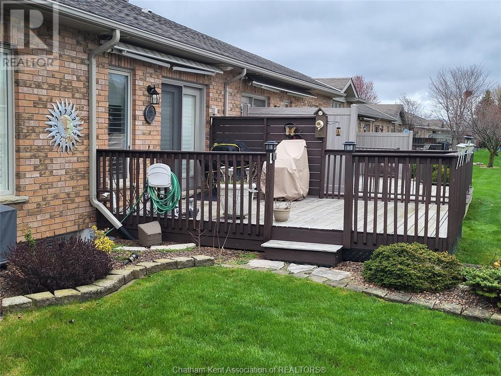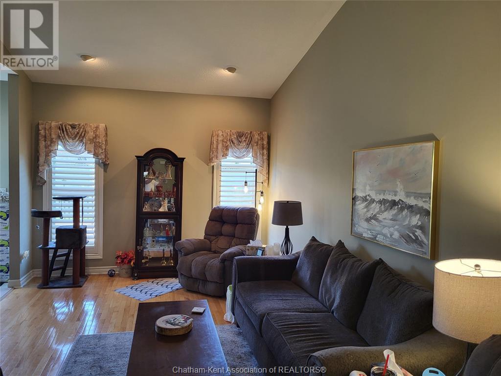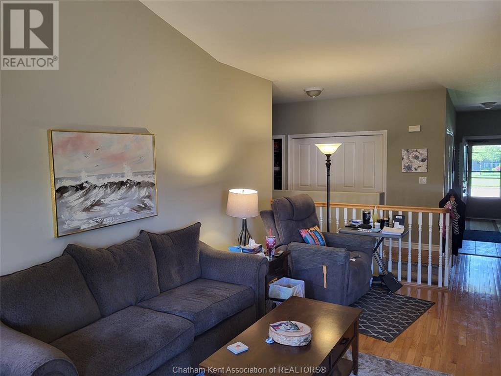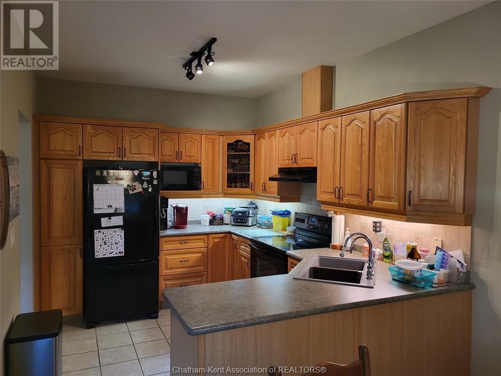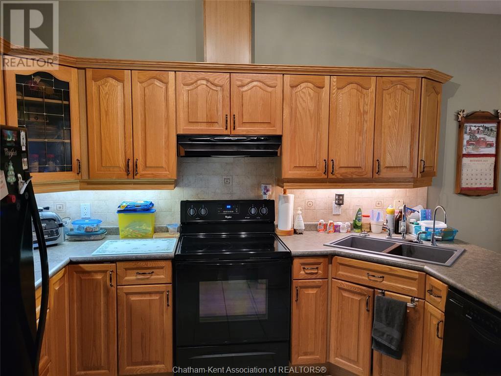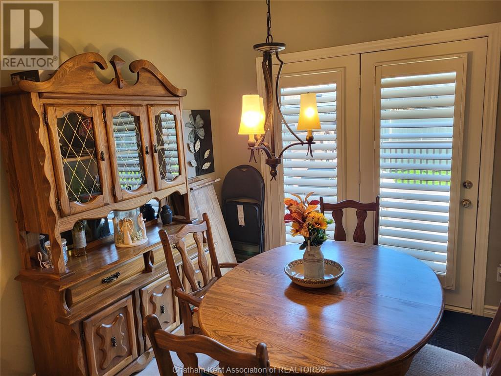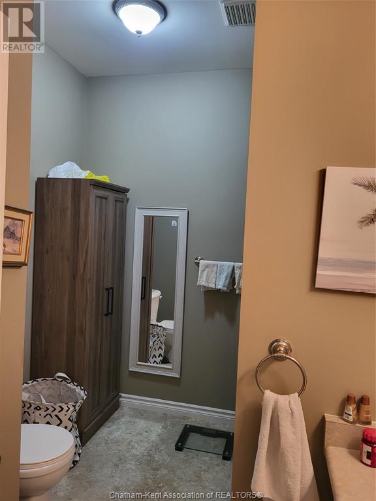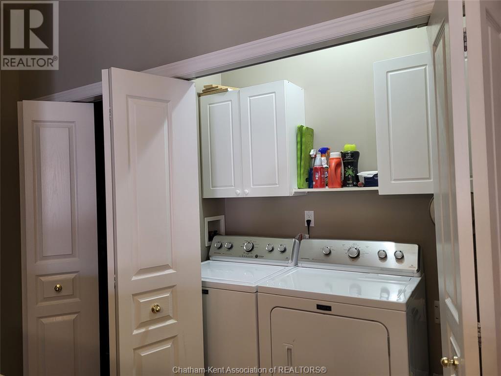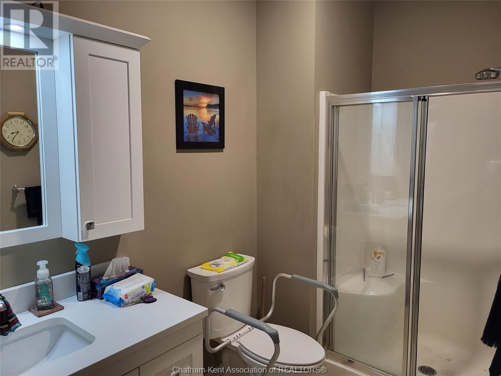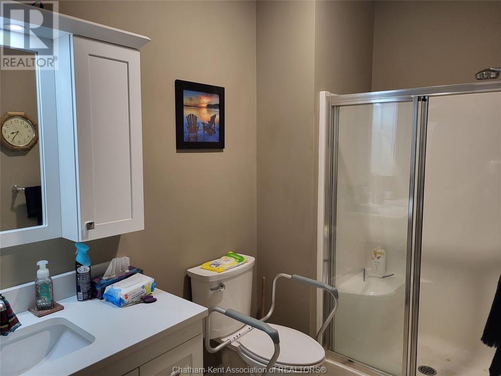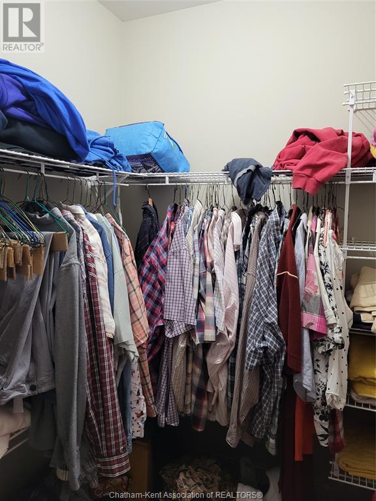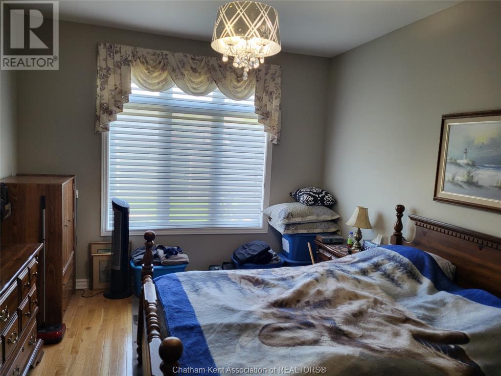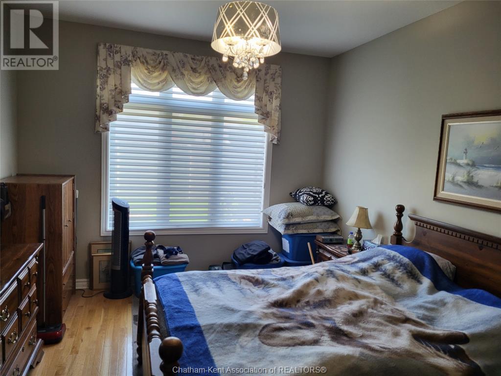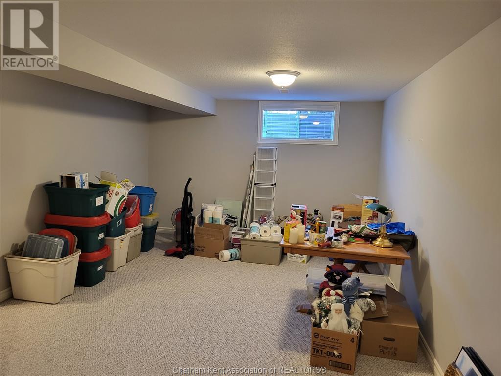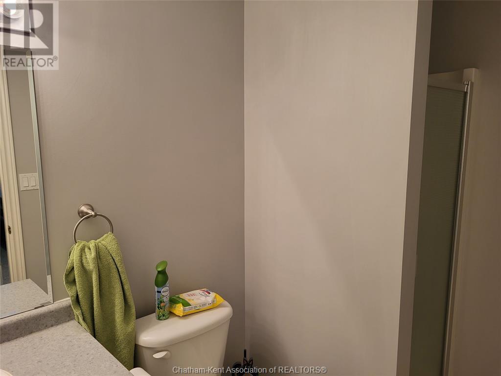20 Home Place Chatham, Ontario N7L 5P4
$499,900
Don't miss this rare opportunity to live on Home Place. These units rarely come to the market. This 2+1 bedroom with finished lower level and 3 bathrooms. Main floor has open concept, front porch and sitting area. This home also features interlocking driveway leading to a 2 car garage. Rear yard has a deck and newer fencing. Call now! Monthly fees cover grass cutting and snow removal. (id:56043)
Property Details
| MLS® Number | 24007991 |
| Property Type | Single Family |
| Features | Cul-de-sac, Golf Course/parkland, Double Width Or More Driveway, Interlocking Driveway |
Building
| Bathroom Total | 3 |
| Bedrooms Above Ground | 2 |
| Bedrooms Below Ground | 1 |
| Bedrooms Total | 3 |
| Appliances | Dishwasher, Dryer, Microwave, Refrigerator, Stove, Washer |
| Architectural Style | Bungalow, Ranch |
| Constructed Date | 2001 |
| Construction Style Attachment | Attached |
| Cooling Type | Central Air Conditioning |
| Exterior Finish | Aluminum/vinyl, Brick |
| Flooring Type | Ceramic/porcelain, Hardwood |
| Foundation Type | Concrete |
| Heating Fuel | Natural Gas |
| Heating Type | Forced Air, Furnace |
| Stories Total | 1 |
| Type | House |
Parking
| Attached Garage | |
| Garage | |
| Inside Entry |
Land
| Acreage | No |
| Fence Type | Fence |
| Landscape Features | Landscaped |
| Size Irregular | 33.78xirregular |
| Size Total Text | 33.78xirregular|under 1/4 Acre |
| Zoning Description | Res |
Rooms
| Level | Type | Length | Width | Dimensions |
|---|---|---|---|---|
| Lower Level | Family Room | 12 ft ,7 in | 14 ft ,6 in | 12 ft ,7 in x 14 ft ,6 in |
| Lower Level | Storage | 10 ft ,10 in | 15 ft ,6 in | 10 ft ,10 in x 15 ft ,6 in |
| Lower Level | Utility Room | 13 ft ,5 in | 20 ft | 13 ft ,5 in x 20 ft |
| Lower Level | Storage | 6 ft ,9 in | 9 ft | 6 ft ,9 in x 9 ft |
| Lower Level | Bedroom | 10 ft ,8 in | 10 ft ,10 in | 10 ft ,8 in x 10 ft ,10 in |
| Main Level | Foyer | 4 ft ,3 in | 11 ft ,10 in | 4 ft ,3 in x 11 ft ,10 in |
| Main Level | Eating Area | 9 ft | 9 ft ,8 in | 9 ft x 9 ft ,8 in |
| Main Level | Bedroom | 9 ft ,4 in | 11 ft ,10 in | 9 ft ,4 in x 11 ft ,10 in |
| Main Level | Kitchen | 9 ft | 11 ft | 9 ft x 11 ft |
| Main Level | 3pc Ensuite Bath | Measurements not available | ||
| Main Level | Primary Bedroom | 14 ft ,2 in | 11 ft | 14 ft ,2 in x 11 ft |
| Main Level | Great Room | 20 ft ,4 in | 11 ft ,4 in | 20 ft ,4 in x 11 ft ,4 in |
https://www.realtor.ca/real-estate/26770295/20-home-place-chatham
Interested?
Contact us for more information

Frederick.(Wayne) Liddy
Sales Person
(519) 354-5747
wayneliddy.com/

425 Mcnaughton Ave W.
Chatham, Ontario N7L 4K4
(519) 354-5470
www.royallepagechathamkent.com/
