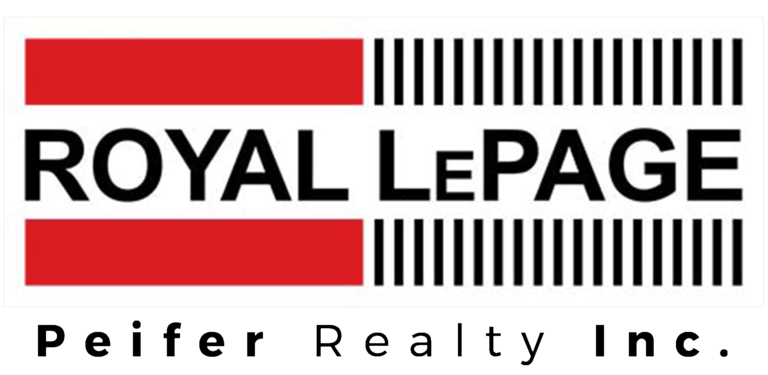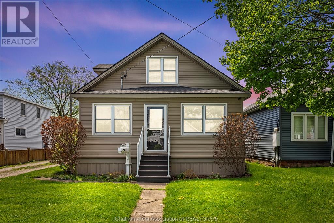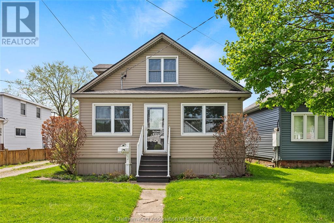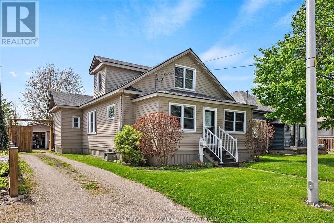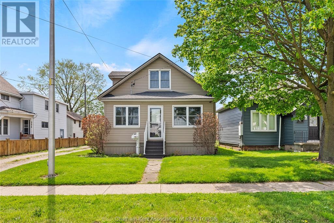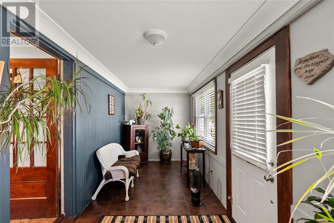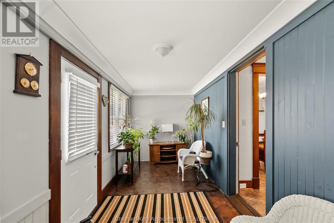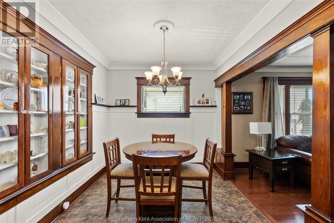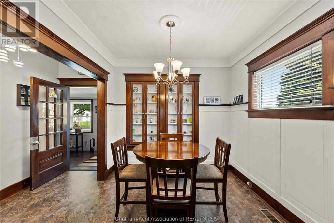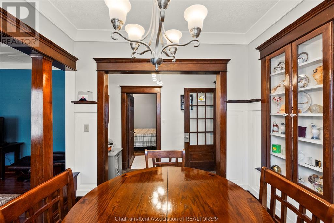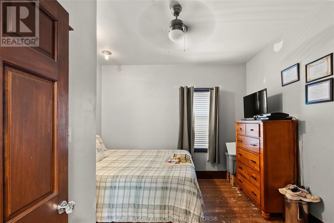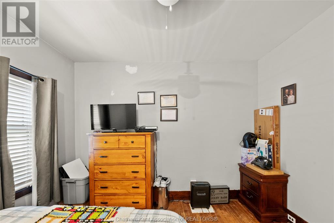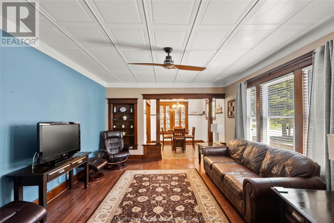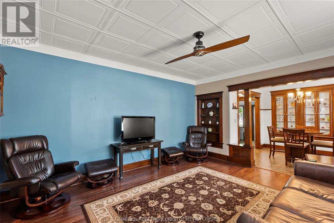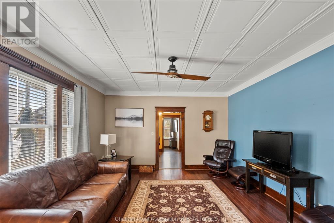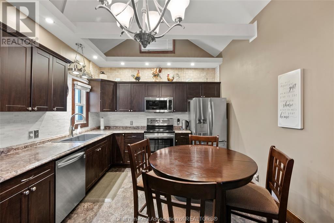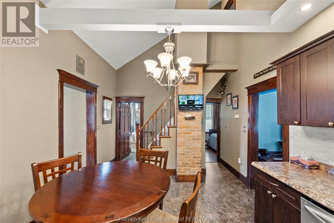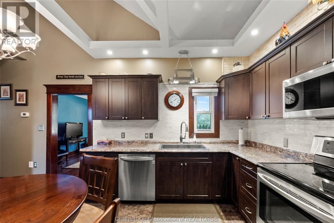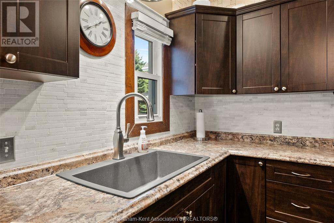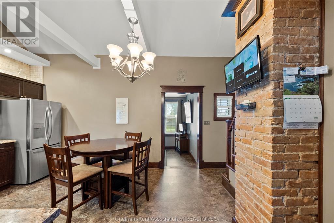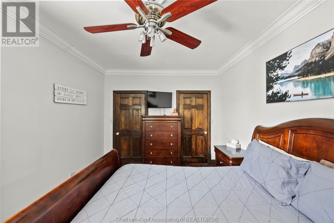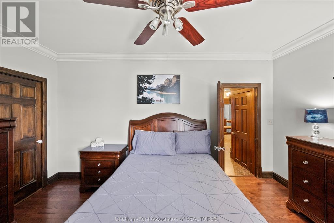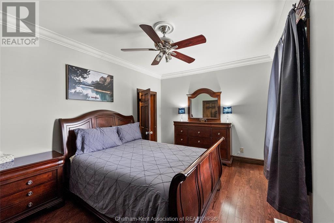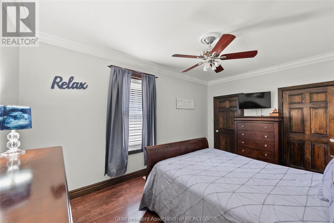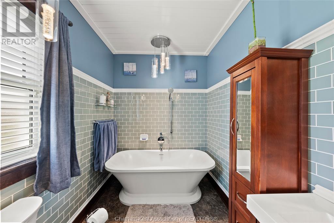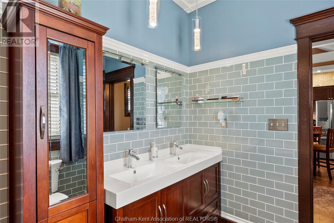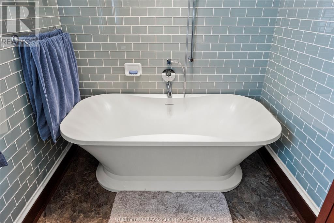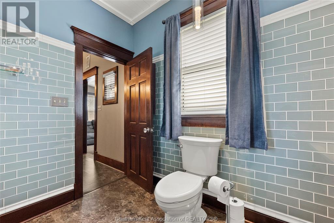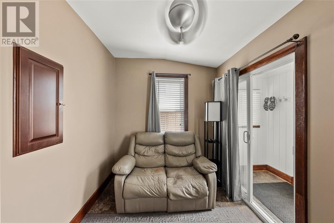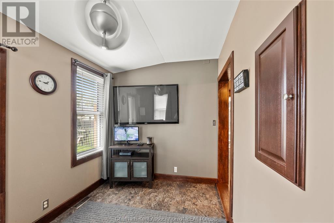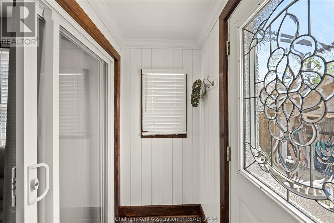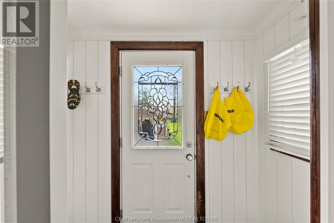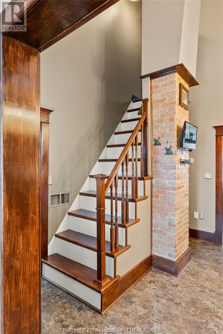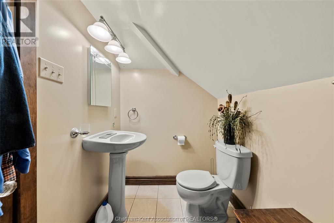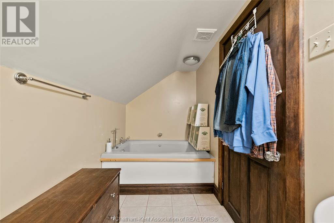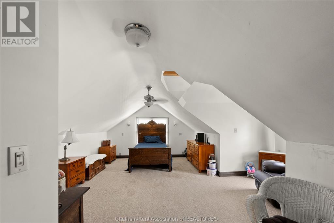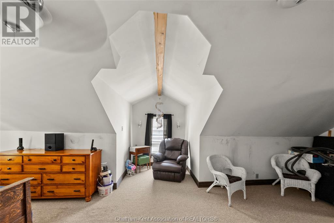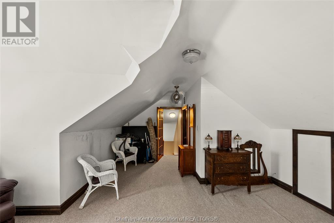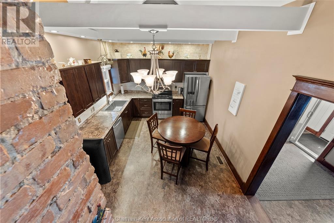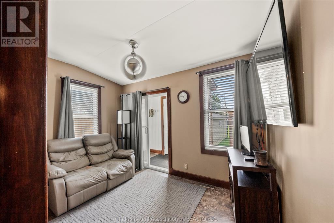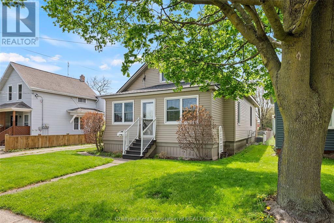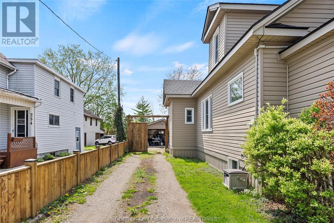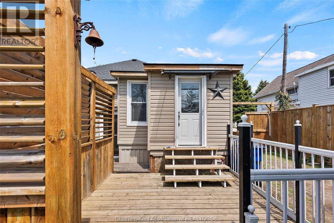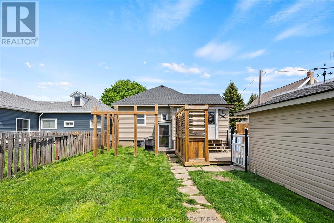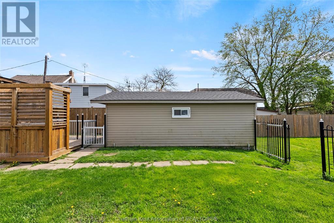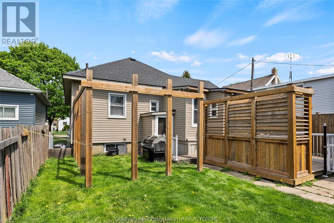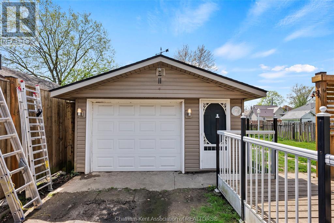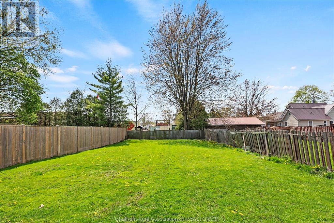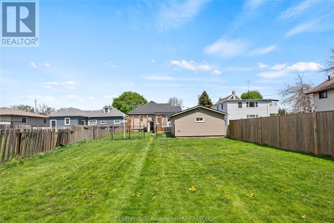248 Lacroix Street Chatham, Ontario N7M 2V7
$379,900
Situated on a deep 200' fenced lot this 2+1 bedroom home has beautiful natural woodwork and many updates with high end finishes throughout. The spacious living room and primary bedroom have new hardwood floors. All other flooring updated with premium vinyl. The completely renovated eat-in kitchen has cathedral ceiling and newer stainless steel appliances included. The new spa like bath on main floor is a must see. The attic is finished and has a 3pc bath. (partially finished) All windows (including basement) and all interior and exterior doors replaced. Roof on house and garage Aug. 2021. A SWANN home security system and all equipment included (no monthly fee). The detached garage is 16' X 24'. Walls are insulated and aluminum. Garage has electric heat and it's own panel box. (piggy backed) (id:56043)
Property Details
| MLS® Number | 24009870 |
| Property Type | Single Family |
| Features | Gravel Driveway, Single Driveway |
Building
| Bathroom Total | 2 |
| Bedrooms Above Ground | 2 |
| Bedrooms Below Ground | 1 |
| Bedrooms Total | 3 |
| Appliances | Dishwasher, Dryer, Microwave Range Hood Combo, Refrigerator, Stove, Washer |
| Construction Style Attachment | Detached |
| Exterior Finish | Aluminum/vinyl |
| Flooring Type | Hardwood, Cushion/lino/vinyl |
| Foundation Type | Block |
| Half Bath Total | 1 |
| Heating Fuel | Natural Gas |
| Heating Type | Forced Air, Furnace |
| Stories Total | 2 |
| Type | House |
Parking
| Garage |
Land
| Acreage | No |
| Fence Type | Fence |
| Landscape Features | Landscaped |
| Size Irregular | 46.35x200 Ft |
| Size Total Text | 46.35x200 Ft|under 1/4 Acre |
| Zoning Description | Res (rl3) |
Rooms
| Level | Type | Length | Width | Dimensions |
|---|---|---|---|---|
| Above | 3pc Bathroom | 5 ft | 12 ft | 5 ft x 12 ft |
| Above | Bedroom | 24 ft | 14 ft | 24 ft x 14 ft |
| Basement | Laundry Room | Measurements not available | ||
| Main Level | Mud Room | 4 ft | 8 ft | 4 ft x 8 ft |
| Main Level | Den | 8 ft | 12 ft | 8 ft x 12 ft |
| Main Level | Bedroom | 12 ft | 11 ft ,5 in | 12 ft x 11 ft ,5 in |
| Main Level | Primary Bedroom | 16 ft | 11 ft ,5 in | 16 ft x 11 ft ,5 in |
| Main Level | 4pc Bathroom | 7 ft | 11 ft ,5 in | 7 ft x 11 ft ,5 in |
| Main Level | Kitchen | 12 ft | 12 ft | 12 ft x 12 ft |
| Main Level | Living Room | 16 ft | 14 ft | 16 ft x 14 ft |
| Main Level | Dining Room | 10 ft | 10 ft | 10 ft x 10 ft |
| Main Level | Enclosed Porch | 7 ft | 24 ft | 7 ft x 24 ft |
https://www.realtor.ca/real-estate/26819038/248-lacroix-street-chatham
Interested?
Contact us for more information
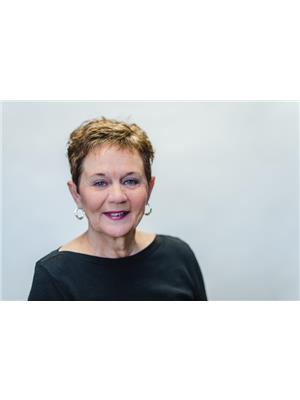
Cindy Weaver
Broker
(519) 354-5747

425 Mcnaughton Ave W.
Chatham, Ontario N7L 4K4
(519) 354-5470
www.royallepagechathamkent.com/

