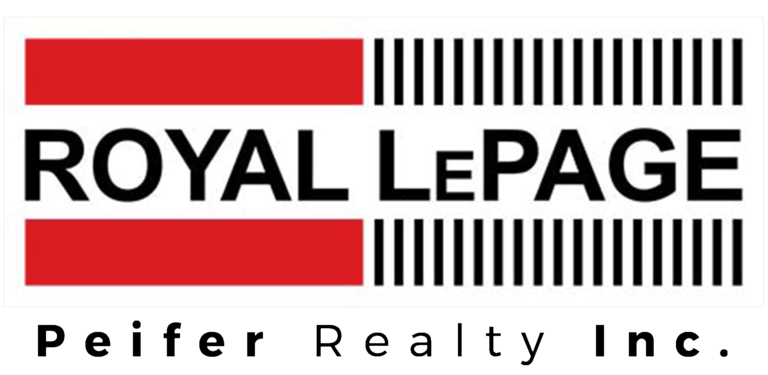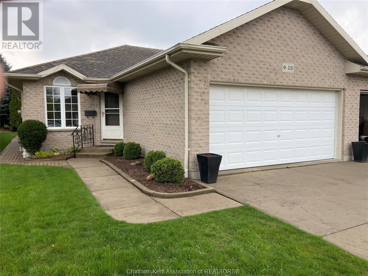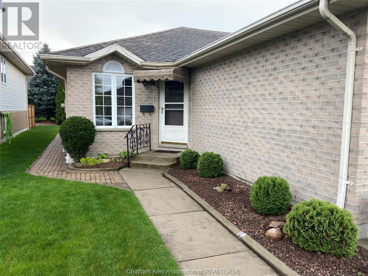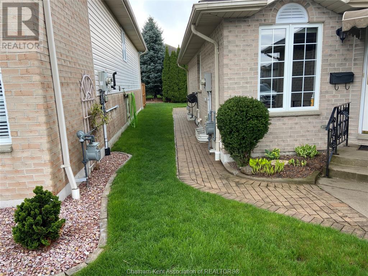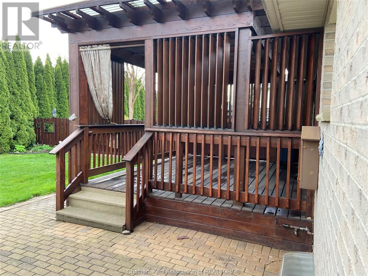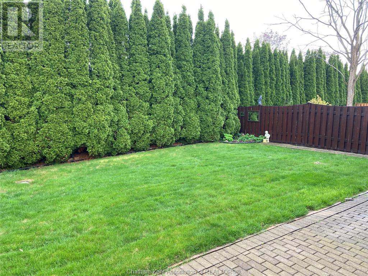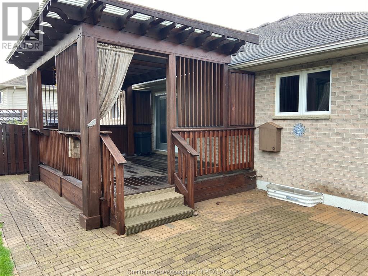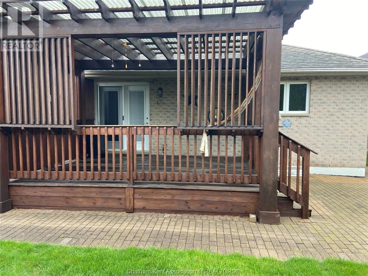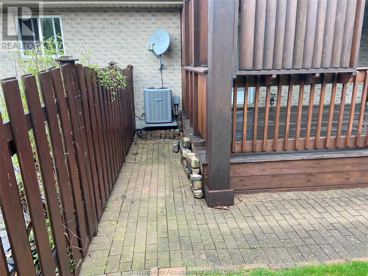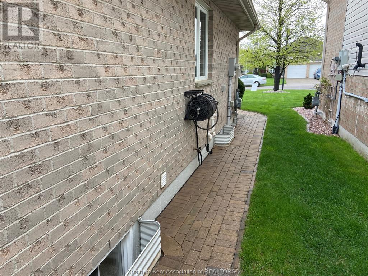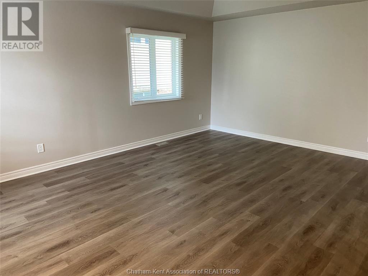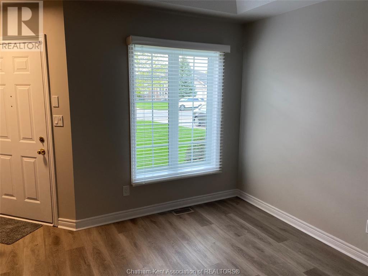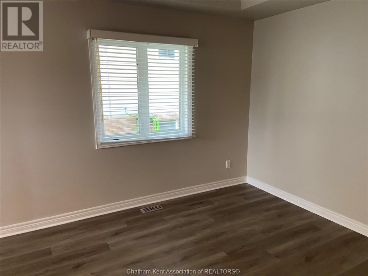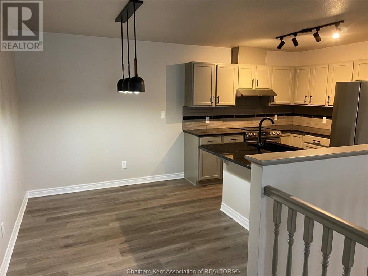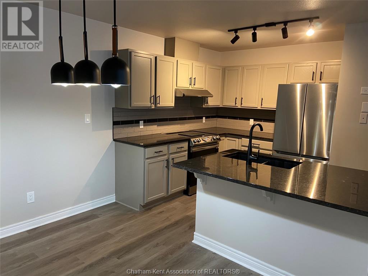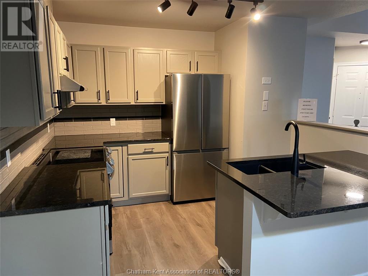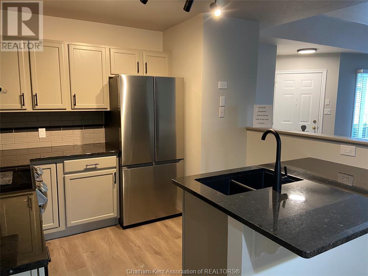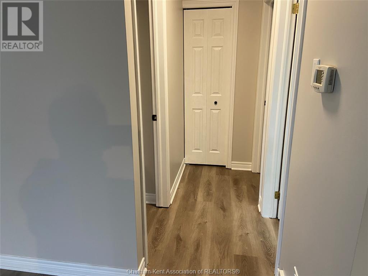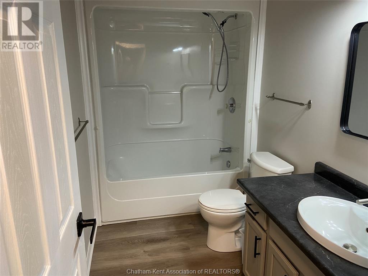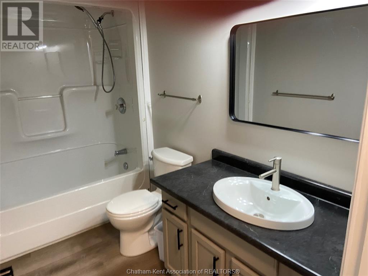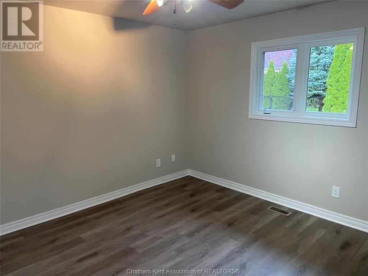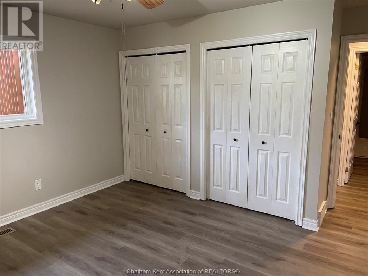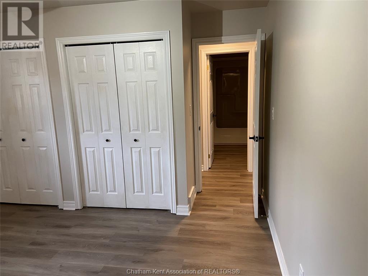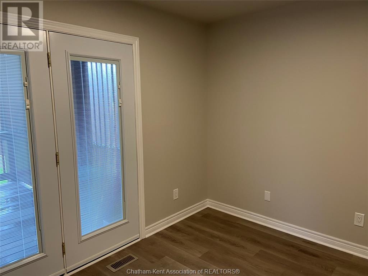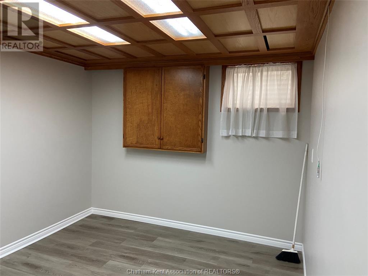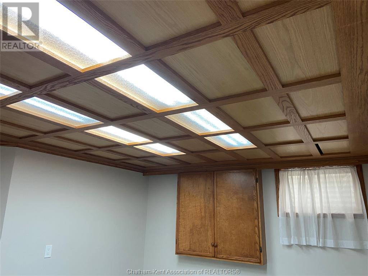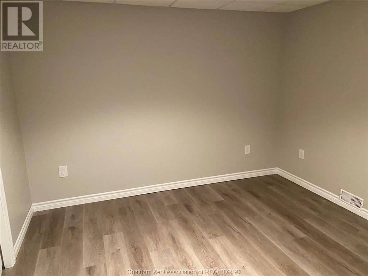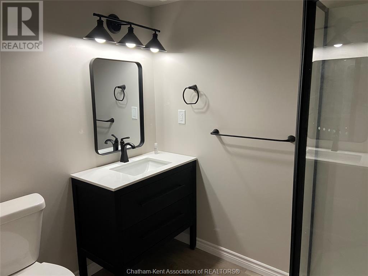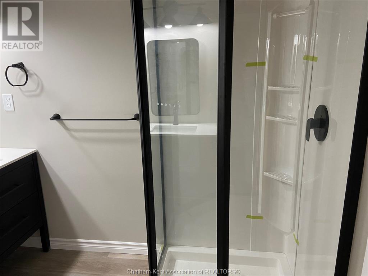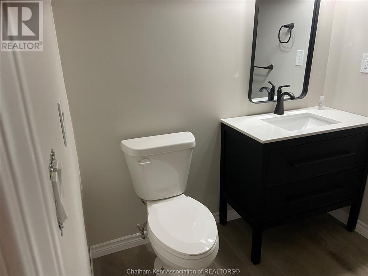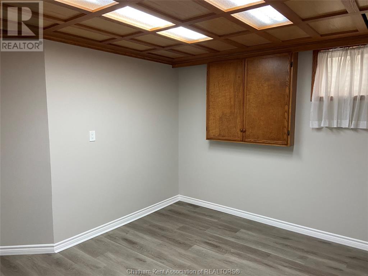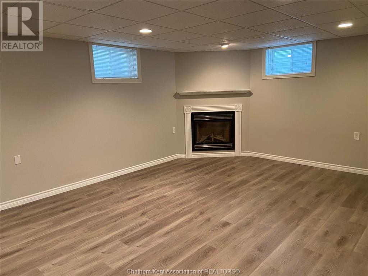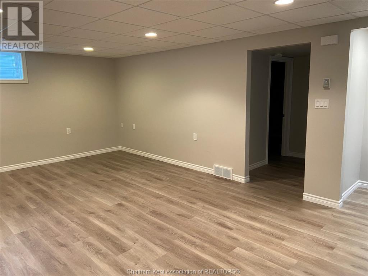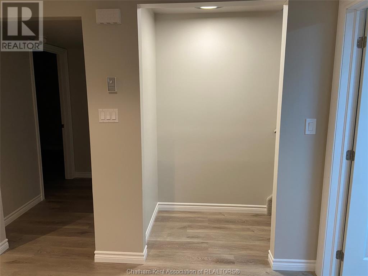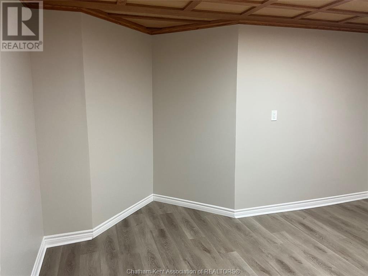26 Villa Court Chatham, Ontario N7L 5P5
$499,900
Enjoy life! Nothing to do but relax in this 2 BR semi-detached rancher with 2 car garage. The following improvements have been made: new furnace (2023), A/C (2015), roof (2015), in 2024 new sump pump with water back up system, new appliances, entire house painted, new light fixtures, new plugs and switches, new luxury vinyl flooring throughout, kitchen cupboards were refinished by ""spray it like new"", granite counters, new 3 piece bath downstairs, lower level has new doors, baseboards, and the list goes on. Certainly a must to see in this price range. Located on a cul de sac this home can accommodate 4 vehicles on the double concrete drive. Rear covered deck 18' X 19' offers shade and privacy. The two car garage has a ""pull down staircase"" that allows easy access for additional attic storage, Garage also offers extra storage with built in shelves. Seller is at liberty to accept/reject/counter any offer. (id:56043)
Open House
This property has open houses!
1:00 pm
Ends at:3:00 pm
Property Details
| MLS® Number | 24009761 |
| Property Type | Single Family |
| Features | Double Width Or More Driveway, Concrete Driveway |
Building
| Bathroom Total | 2 |
| Bedrooms Above Ground | 2 |
| Bedrooms Below Ground | 1 |
| Bedrooms Total | 3 |
| Appliances | Dishwasher, Dryer, Refrigerator, Stove, Washer |
| Architectural Style | Bungalow, Ranch |
| Constructed Date | 2000 |
| Construction Style Attachment | Semi-detached |
| Cooling Type | Central Air Conditioning |
| Exterior Finish | Aluminum/vinyl, Brick |
| Fireplace Fuel | Gas |
| Fireplace Present | Yes |
| Fireplace Type | Insert |
| Flooring Type | Cushion/lino/vinyl |
| Foundation Type | Concrete |
| Heating Fuel | Natural Gas |
| Heating Type | Forced Air, Furnace |
| Stories Total | 1 |
| Size Interior | 1024 Sqft |
| Total Finished Area | 1024 Sqft |
| Type | House |
Parking
| Attached Garage | |
| Garage | |
| Inside Entry |
Land
| Acreage | No |
| Landscape Features | Landscaped |
| Size Irregular | 33.9xirreg. |
| Size Total Text | 33.9xirreg.|under 1/4 Acre |
| Zoning Description | Rl3 |
Rooms
| Level | Type | Length | Width | Dimensions |
|---|---|---|---|---|
| Lower Level | Laundry Room | 10 ft ,2 in | 10 ft ,4 in | 10 ft ,2 in x 10 ft ,4 in |
| Lower Level | 3pc Bathroom | Measurements not available | ||
| Lower Level | Other | 11 ft | 11 ft | 11 ft x 11 ft |
| Lower Level | Office | 14 ft | 11 ft | 14 ft x 11 ft |
| Lower Level | Recreation Room | 14 ft | 21 ft | 14 ft x 21 ft |
| Main Level | 4pc Bathroom | Measurements not available | ||
| Main Level | Dining Nook | 13 ft ,8 in | 8 ft ,6 in | 13 ft ,8 in x 8 ft ,6 in |
| Main Level | Bedroom | 11 ft | 9 ft ,8 in | 11 ft x 9 ft ,8 in |
| Main Level | Primary Bedroom | 12 ft ,8 in | 13 ft | 12 ft ,8 in x 13 ft |
| Main Level | Kitchen | 10 ft ,2 in | 8 ft ,6 in | 10 ft ,2 in x 8 ft ,6 in |
| Main Level | Living Room | 14 ft ,8 in | 19 ft | 14 ft ,8 in x 19 ft |
https://www.realtor.ca/real-estate/26826914/26-villa-court-chatham
Interested?
Contact us for more information

David Smith
Sales Person
smitherschathamkenthomes.com
www.linkedin.com/in/david-smith-034444115?trk=hp-identity-name

425 Mcnaughton Ave W.
Chatham, Ontario N7L 4K4
(519) 354-5470
www.royallepagechathamkent.com/

