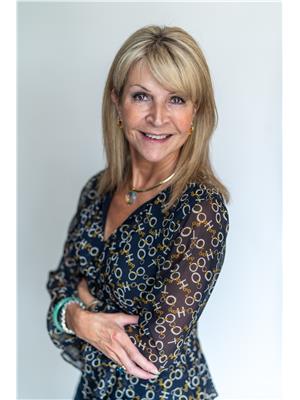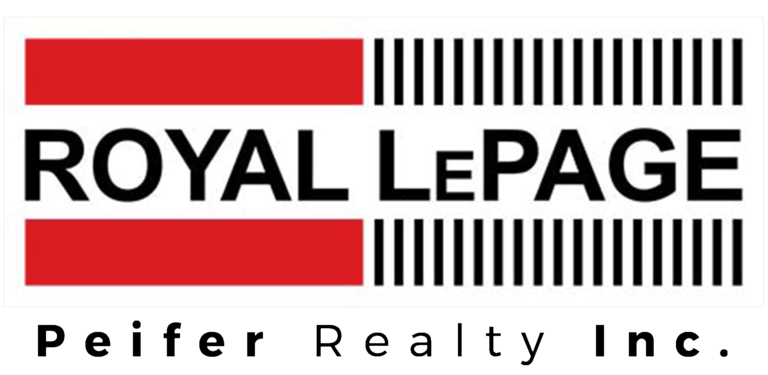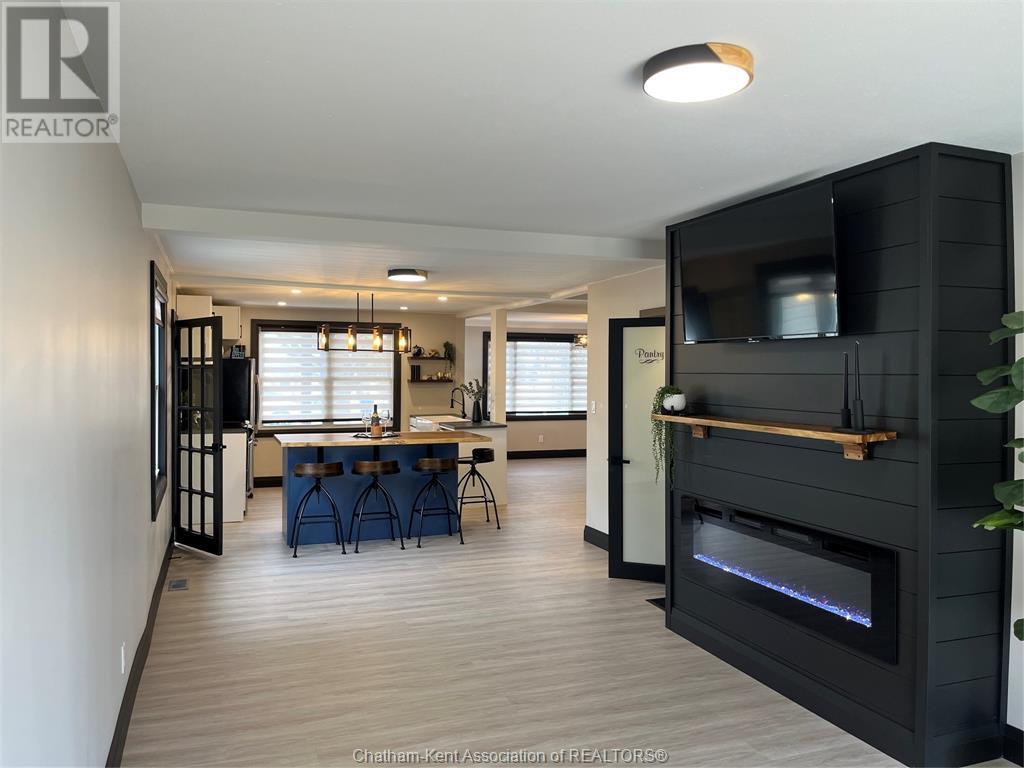28 Oxley Drive Chatham, Ontario N7L 2K6
$449,000
Sophisticated, design and remodeled with so many polished updates for this 2 story large home, where you just need to walk in and live!! Close to restaurants, parks, shopping and schools! Calling all Investors rental potential! The beautifully designed kitchen boasts a live edge island, white farmhouse double sink, an open concept to your dining and living room, fantastic for entertaining. Signature wall with an electric fireplace is the focal point of your oversized living room! Laundry with sink and folding table, full 4pc bath and the primary bedroom, are all on the main floor making this your forever home! Upstairs another full 4pc bath and 3 very large bedrooms, with one of them being a child's dream room. New front and back decks, let the BBQs begin! The insulated 1.5 car garage has a cement floor and hydro with a 220 plug, just waiting for your ceiling heater. Lots of parking and a fully fenced yard! Get ready to move! (id:56043)
Open House
This property has open houses!
12:00 pm
Ends at:2:00 pm
Property Details
| MLS® Number | 24007860 |
| Property Type | Single Family |
| Features | Double Width Or More Driveway, Gravel Driveway, Single Driveway |
Building
| Bathroom Total | 2 |
| Bedrooms Above Ground | 4 |
| Bedrooms Total | 4 |
| Appliances | Dishwasher, Dryer, Microwave Range Hood Combo, Refrigerator, Stove, Washer |
| Constructed Date | 1952 |
| Construction Style Attachment | Detached |
| Cooling Type | Central Air Conditioning |
| Exterior Finish | Aluminum/vinyl |
| Fireplace Fuel | Electric |
| Fireplace Present | Yes |
| Fireplace Type | Insert |
| Flooring Type | Cushion/lino/vinyl |
| Foundation Type | Block |
| Heating Fuel | Natural Gas |
| Heating Type | Forced Air, Gravity Heat System |
| Stories Total | 2 |
| Type | House |
Parking
| Garage |
Land
| Acreage | No |
| Fence Type | Fence |
| Size Irregular | 50.19x100.34 |
| Size Total Text | 50.19x100.34|under 1/4 Acre |
| Zoning Description | Res |
Rooms
| Level | Type | Length | Width | Dimensions |
|---|---|---|---|---|
| Second Level | Bedroom | 10 ft ,4 in | 11 ft ,3 in | 10 ft ,4 in x 11 ft ,3 in |
| Second Level | 4pc Bathroom | 6 ft ,7 in | 8 ft | 6 ft ,7 in x 8 ft |
| Second Level | Bedroom | 17 ft ,3 in | 12 ft | 17 ft ,3 in x 12 ft |
| Second Level | Bedroom | 25 ft ,3 in | 11 ft ,6 in | 25 ft ,3 in x 11 ft ,6 in |
| Main Level | Laundry Room | 8 ft ,3 in | 9 ft ,11 in | 8 ft ,3 in x 9 ft ,11 in |
| Main Level | Primary Bedroom | 15 ft ,3 in | 10 ft ,3 in | 15 ft ,3 in x 10 ft ,3 in |
| Main Level | 4pc Bathroom | 4 ft ,9 in | 6 ft ,7 in | 4 ft ,9 in x 6 ft ,7 in |
| Main Level | Living Room | 23 ft ,7 in | 14 ft ,4 in | 23 ft ,7 in x 14 ft ,4 in |
| Main Level | Kitchen | 13 ft ,8 in | 17 ft ,9 in | 13 ft ,8 in x 17 ft ,9 in |
| Main Level | Dining Room | 11 ft ,2 in | 13 ft ,1 in | 11 ft ,2 in x 13 ft ,1 in |
https://www.realtor.ca/real-estate/26757260/28-oxley-drive-chatham
Interested?
Contact us for more information

Lisa Zimmer
Sales Person

425 Mcnaughton Ave W.
Chatham, Ontario N7L 4K4
(519) 354-5470
www.royallepagechathamkent.com/

















































