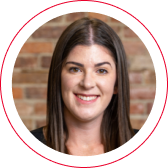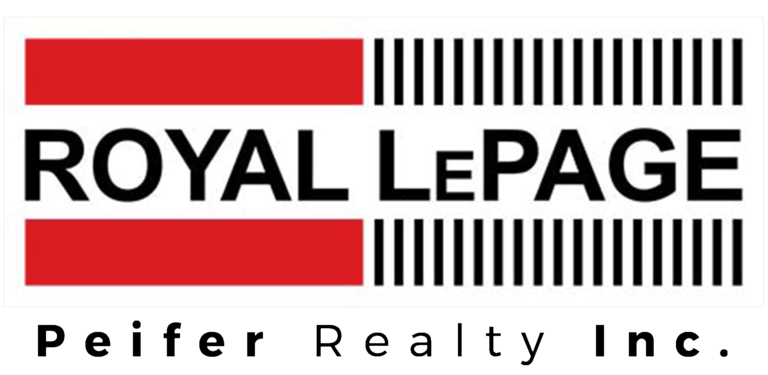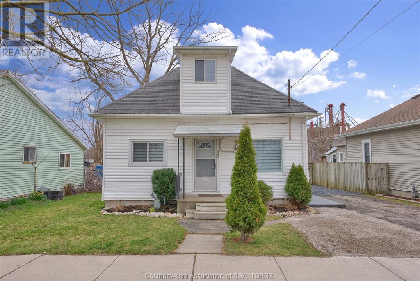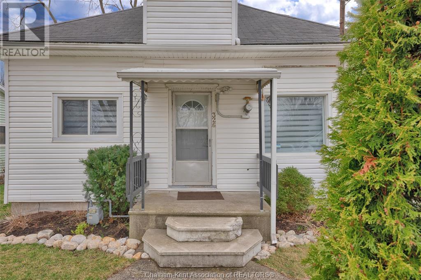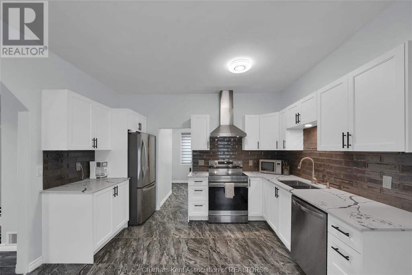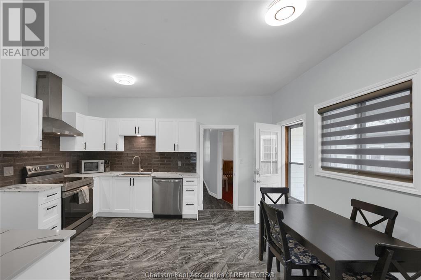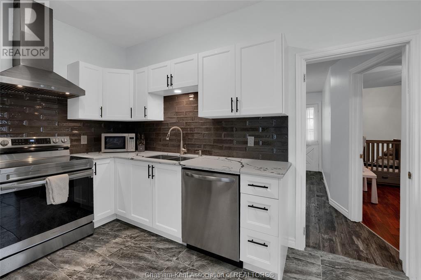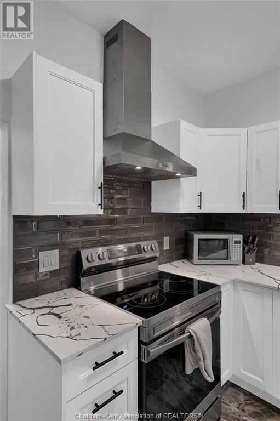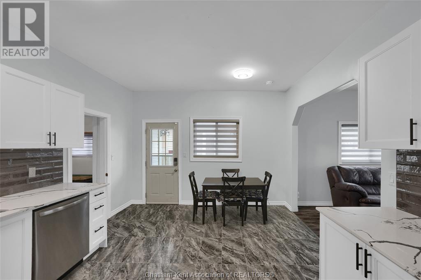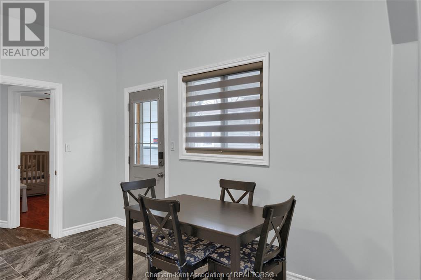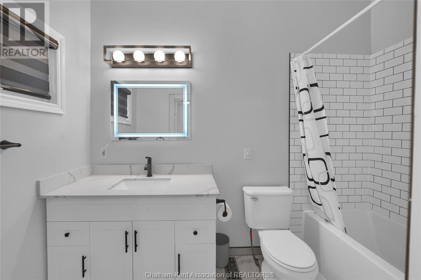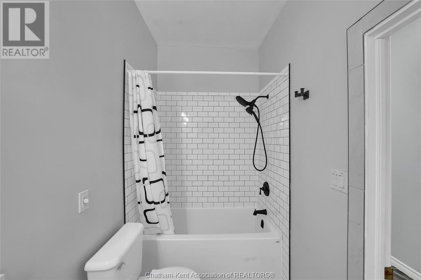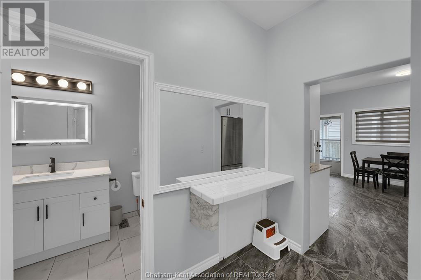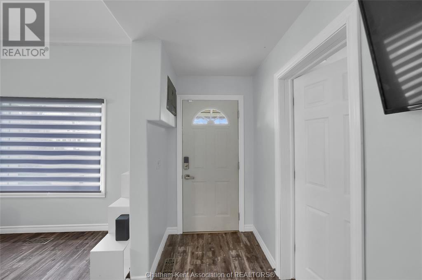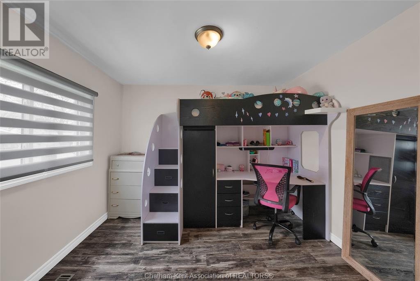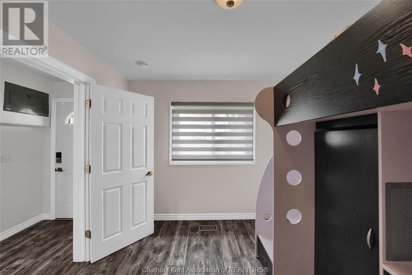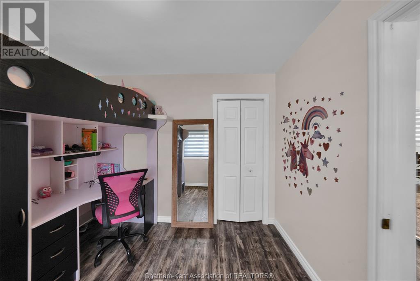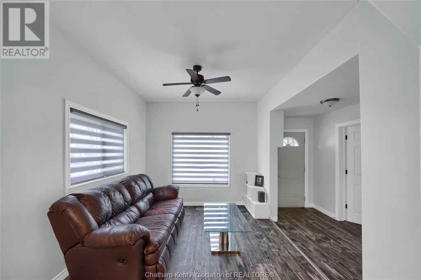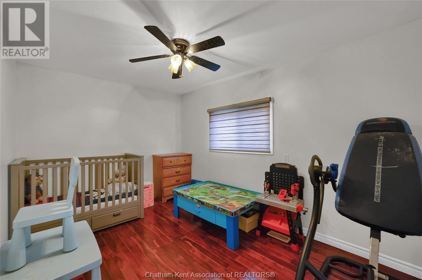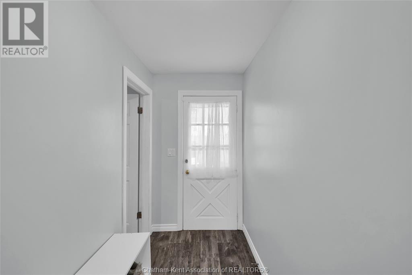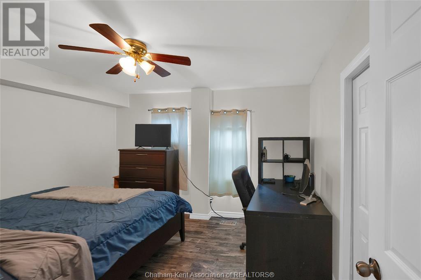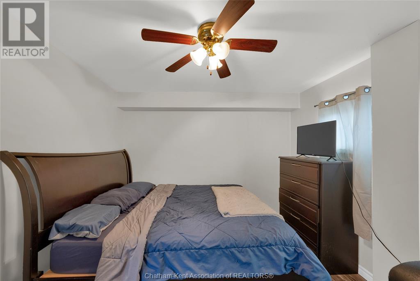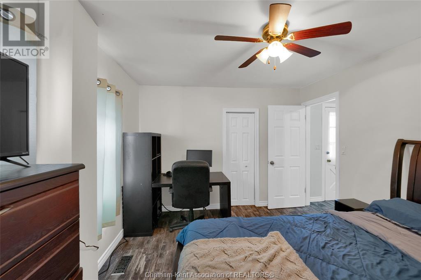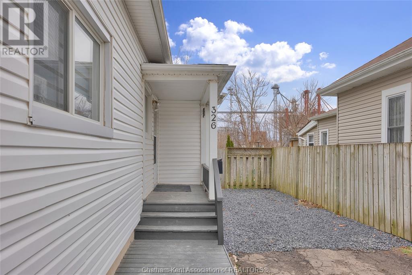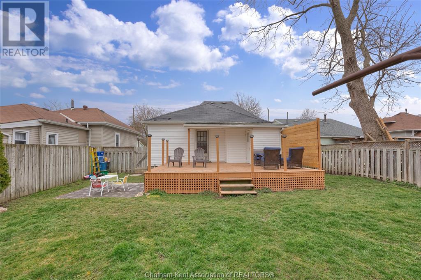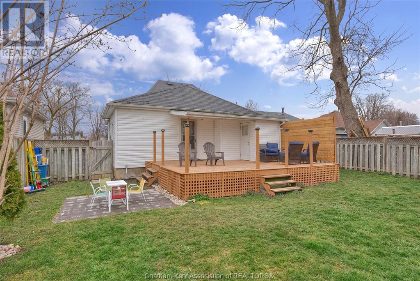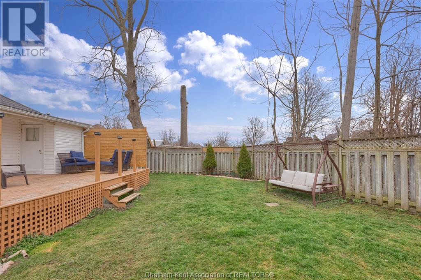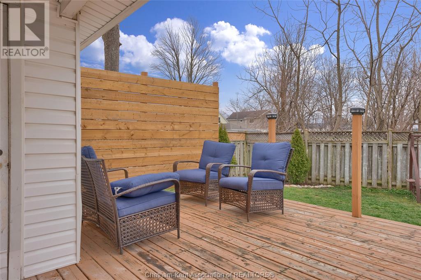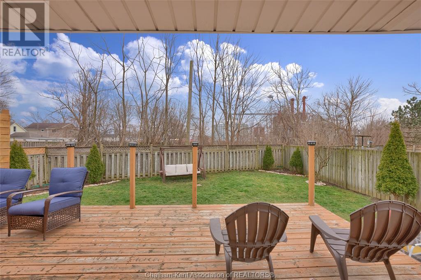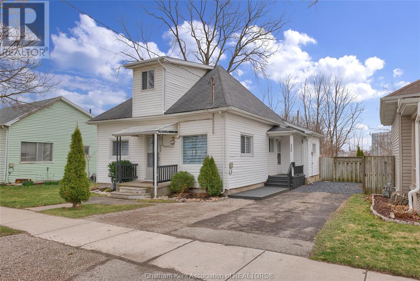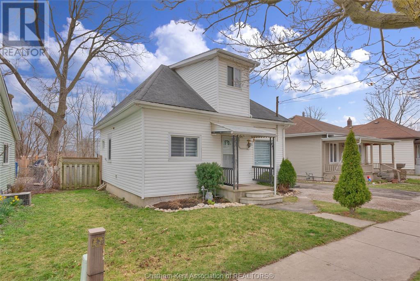326 Park Street Chatham, Ontario N7M 3S5
$314,900
Discover the perfect blend of affordability and style in this renovated, move-in ready home. Freshly painted walls, new fixtures, lighting and flooring throughout. Enjoy a seamless flow between living spaces, creating an open and inviting atmosphere that's perfect for everyday living and entertaining. The kitchen has been thoughtfully updated with new cabinetry, countertops and backsplash. Brand new stainless steel appliances, Fridge, Stove, Dishwasher, all included! The bathroom been transformed with new fixtures, vanity, and tile work, creating spa-like retreats where you can unwind and relax after a long day. Bedrooms are a good size and the Primary bedroom is large enough to fit a King Size bed. Step outside to discover your own private oasis. The backyard has a large porch with no rear neighbours and has a fenced in yard. This property is perfect for first-time buyers, downsizers, or savvy investors looking for a move-in ready home. Book a showing today! (id:56043)
Property Details
| MLS® Number | 24006442 |
| Property Type | Single Family |
| Features | Paved Driveway, Gravel Driveway, Single Driveway |
Building
| Bathroom Total | 1 |
| Bedrooms Above Ground | 3 |
| Bedrooms Total | 3 |
| Architectural Style | Bungalow |
| Construction Style Attachment | Detached |
| Cooling Type | Fully Air Conditioned |
| Exterior Finish | Aluminum/vinyl |
| Flooring Type | Ceramic/porcelain, Hardwood, Cushion/lino/vinyl |
| Foundation Type | Block |
| Heating Fuel | Natural Gas |
| Heating Type | Forced Air, Furnace |
| Stories Total | 1 |
| Type | House |
Land
| Acreage | No |
| Size Irregular | 59.99xirregular |
| Size Total Text | 59.99xirregular|under 1/4 Acre |
| Zoning Description | Rl3-res |
Rooms
| Level | Type | Length | Width | Dimensions |
|---|---|---|---|---|
| Main Level | Primary Bedroom | 12 ft ,5 in | 10 ft ,4 in | 12 ft ,5 in x 10 ft ,4 in |
| Main Level | Bedroom | 8 ft ,5 in | 12 ft ,5 in | 8 ft ,5 in x 12 ft ,5 in |
| Main Level | Laundry Room | 9 ft ,4 in | 8 ft ,4 in | 9 ft ,4 in x 8 ft ,4 in |
| Main Level | Bedroom | 9 ft ,1 in | 10 ft ,7 in | 9 ft ,1 in x 10 ft ,7 in |
| Main Level | Kitchen | 14 ft | 12 ft | 14 ft x 12 ft |
| Main Level | Living Room | 12 ft | 9 ft ,3 in | 12 ft x 9 ft ,3 in |
https://www.realtor.ca/real-estate/26676019/326-park-street-chatham
Interested?
Contact us for more information
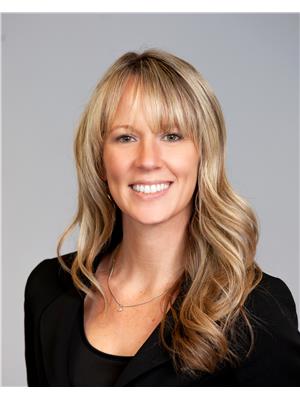
Katherine Rankin
Broker

425 Mcnaughton Ave W.
Chatham, Ontario N7L 4K4
(519) 354-5470
www.royallepagechathamkent.com/
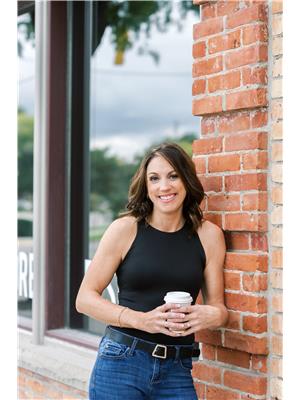
Kate Stenton
Sales Person

425 Mcnaughton Ave W.
Chatham, Ontario N7L 4K4
(519) 354-5470
www.royallepagechathamkent.com/
