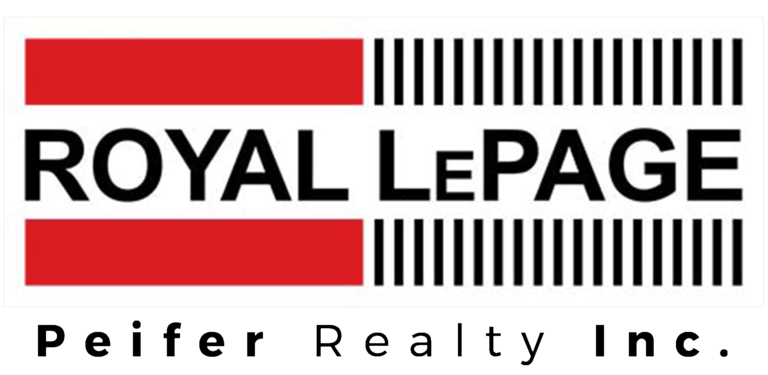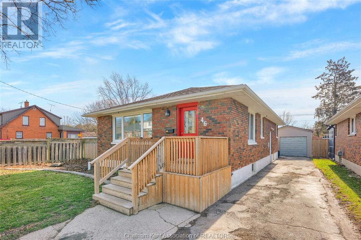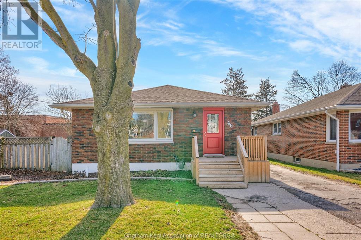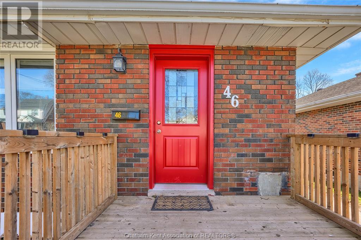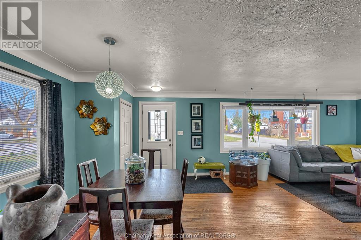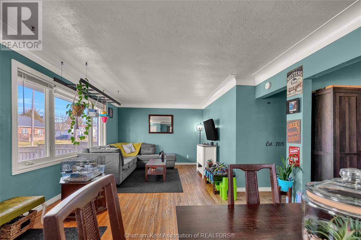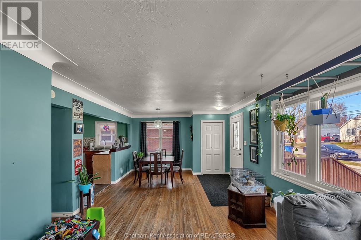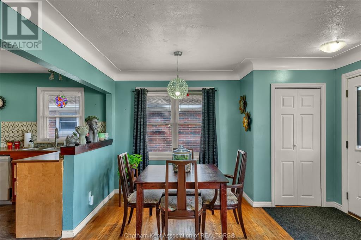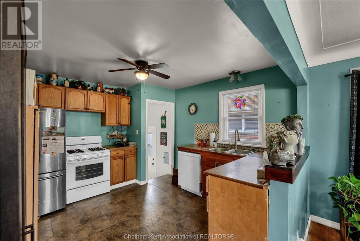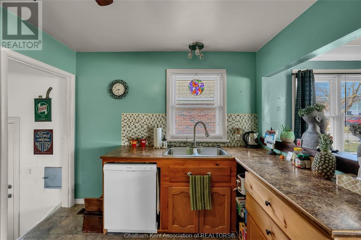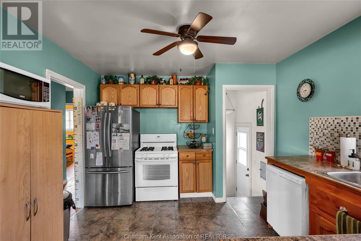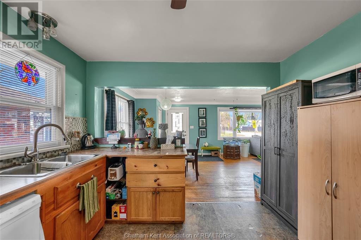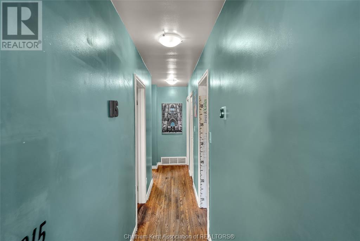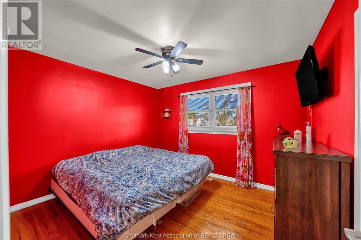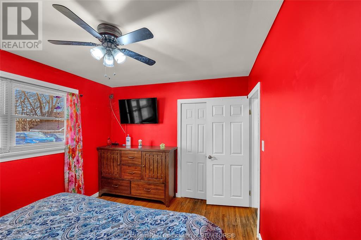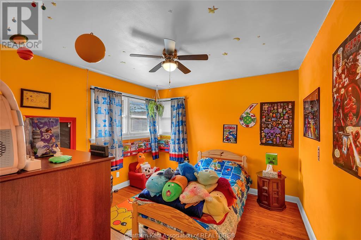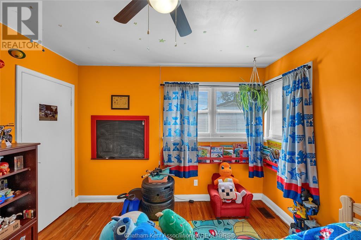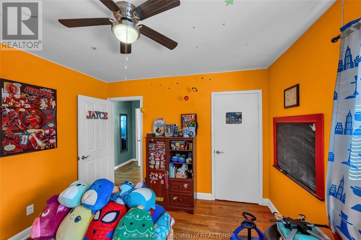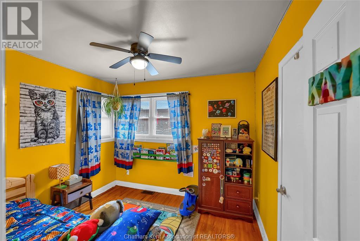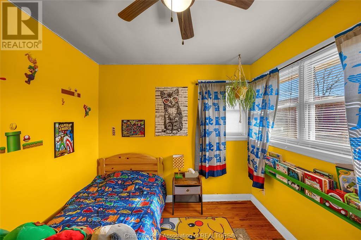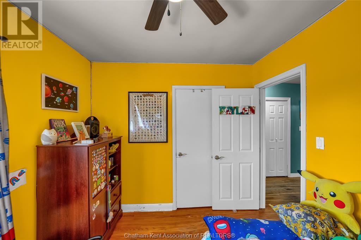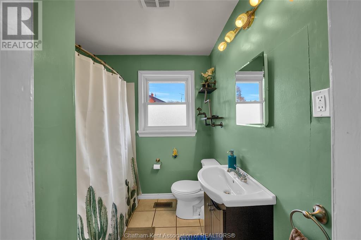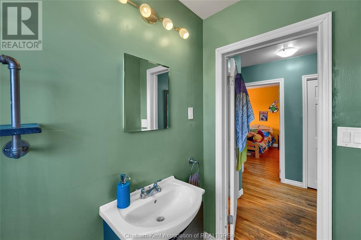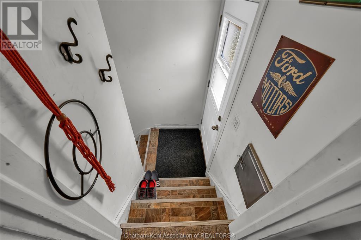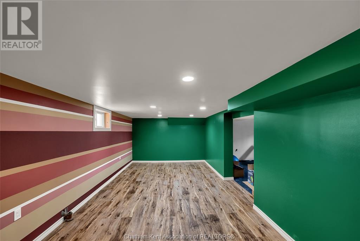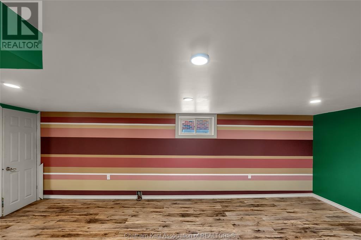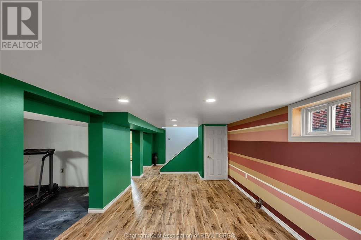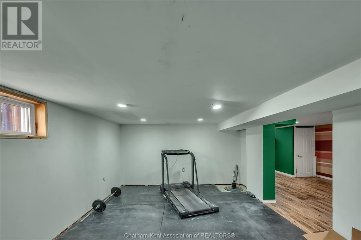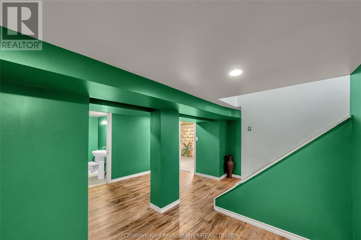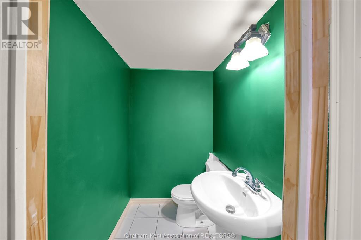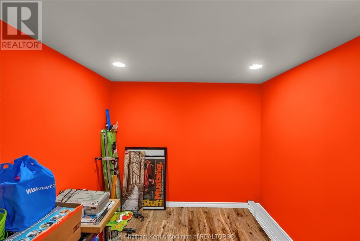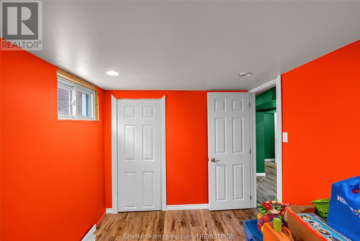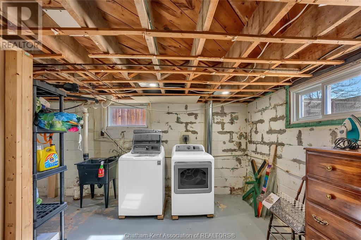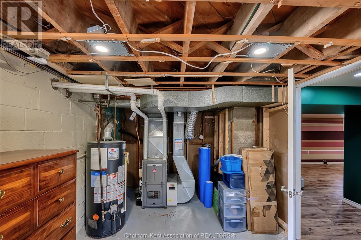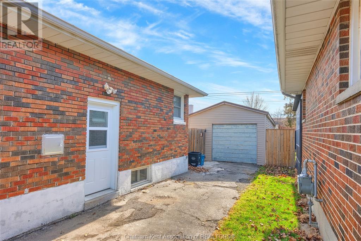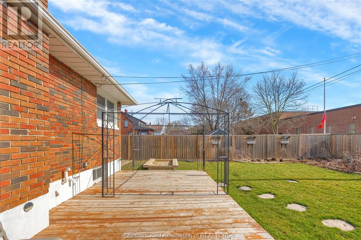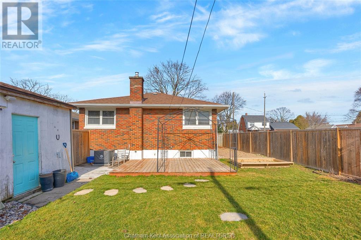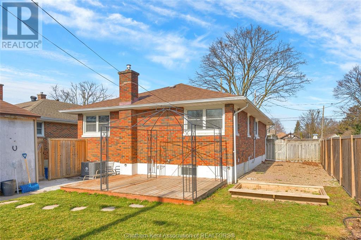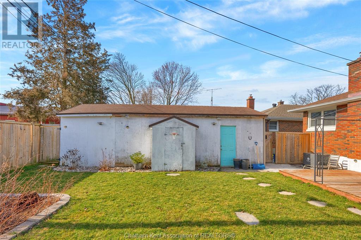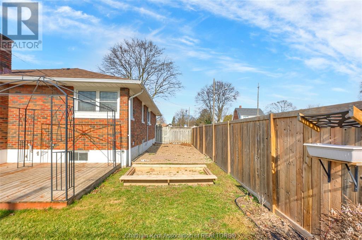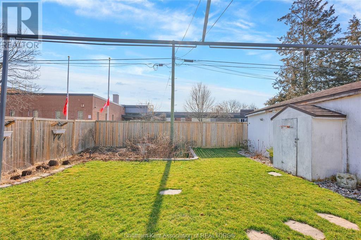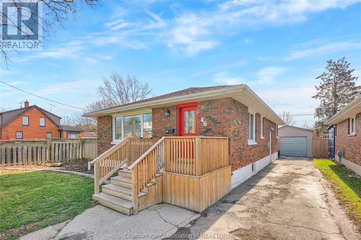46 Alexandra Avenue Chatham, Ontario N7M 1Y1
$399,900
Welcome to your new home in the heart of a fantastic neighbourhood! This charming 3-bedroom ranch offers a cozy living room dining room combo, perfect for gatherings and relaxation. Step downstairs to discover a fully finished basement boasting an additional bedroom, a spacious recreational room, and an extra living area for versatile use. With its convenient layout and prime location, this property is sure to capture your heart and make you feel right at home. Don't miss out on the opportunity to make cherished memories in this wonderful space! Please reach out for a showing today! (id:56043)
Property Details
| MLS® Number | 24005666 |
| Property Type | Single Family |
| Features | Concrete Driveway |
Building
| Bathroom Total | 2 |
| Bedrooms Above Ground | 3 |
| Bedrooms Below Ground | 1 |
| Bedrooms Total | 4 |
| Appliances | Dryer, Microwave, Refrigerator, Stove, Washer |
| Architectural Style | Ranch |
| Constructed Date | 1956 |
| Construction Style Attachment | Detached |
| Cooling Type | Central Air Conditioning |
| Exterior Finish | Brick |
| Flooring Type | Hardwood, Laminate |
| Foundation Type | Block |
| Half Bath Total | 1 |
| Heating Fuel | Natural Gas |
| Heating Type | Furnace |
| Stories Total | 1 |
| Type | House |
Parking
| Detached Garage | |
| Garage |
Land
| Acreage | No |
| Fence Type | Fence |
| Landscape Features | Landscaped |
| Size Irregular | 40x106.33 |
| Size Total Text | 40x106.33|under 1/4 Acre |
| Zoning Description | Rl2 |
Rooms
| Level | Type | Length | Width | Dimensions |
|---|---|---|---|---|
| Basement | Utility Room | 16 ft ,11 in | 16 ft ,9 in | 16 ft ,11 in x 16 ft ,9 in |
| Basement | Recreation Room | 12 ft ,6 in | 19 ft ,1 in | 12 ft ,6 in x 19 ft ,1 in |
| Basement | Living Room | 28 ft ,5 in | 10 ft ,9 in | 28 ft ,5 in x 10 ft ,9 in |
| Basement | Bedroom | 7 ft ,11 in | 10 ft ,7 in | 7 ft ,11 in x 10 ft ,7 in |
| Basement | 2pc Bathroom | 2 ft ,11 in | 5 ft ,4 in | 2 ft ,11 in x 5 ft ,4 in |
| Main Level | 3pc Bathroom | 6 ft ,3 in | 3 ft ,10 in | 6 ft ,3 in x 3 ft ,10 in |
| Main Level | Bedroom | 8 ft ,10 in | 10 ft | 8 ft ,10 in x 10 ft |
| Main Level | Bedroom | 10 ft ,11 in | 10 ft ,11 in | 10 ft ,11 in x 10 ft ,11 in |
| Main Level | Primary Bedroom | 9 ft ,8 in | 11 ft ,10 in | 9 ft ,8 in x 11 ft ,10 in |
| Main Level | Kitchen | 10 ft ,1 in | 12 ft | 10 ft ,1 in x 12 ft |
| Main Level | Living Room/dining Room | 24 ft ,11 in | 11 ft ,3 in | 24 ft ,11 in x 11 ft ,3 in |
https://www.realtor.ca/real-estate/26633058/46-alexandra-avenue-chatham
Interested?
Contact us for more information
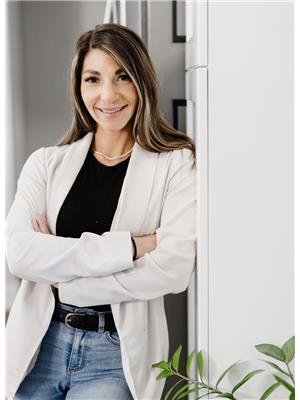
Ashley Amato
REALTOR® Salesperson
https://ashleyamato.royallepage.ca

425 Mcnaughton Ave W.
Chatham, Ontario N7L 4K4
(519) 354-5470
www.royallepagechathamkent.com/

