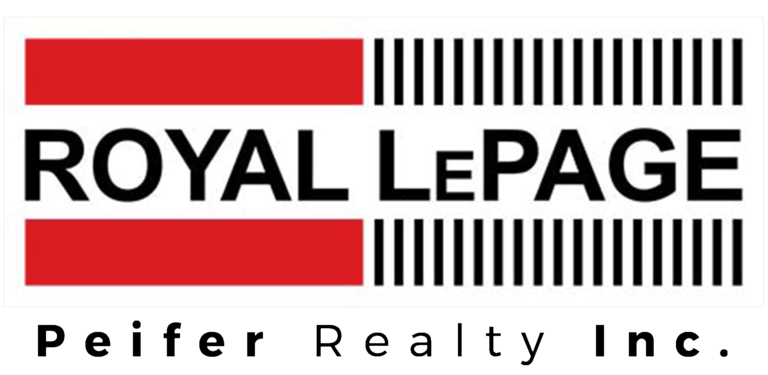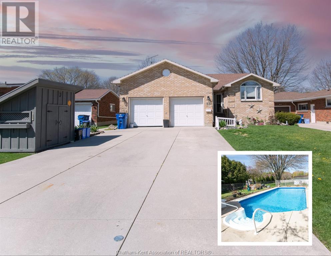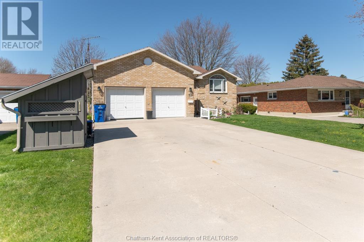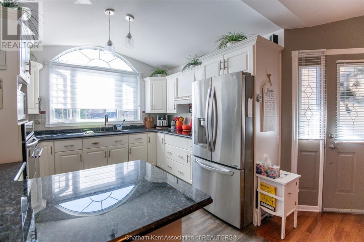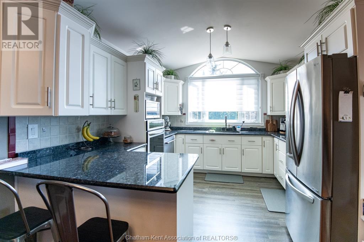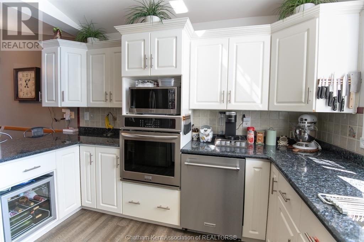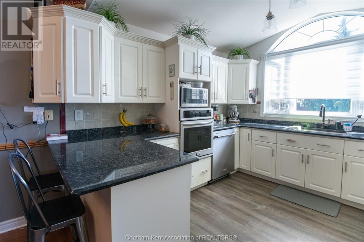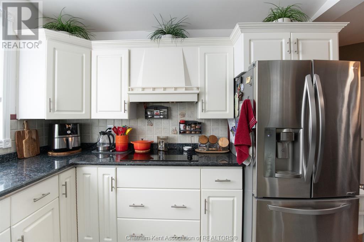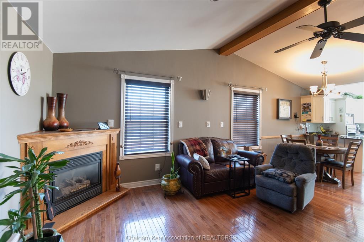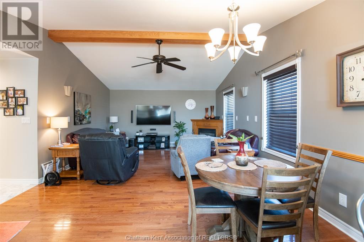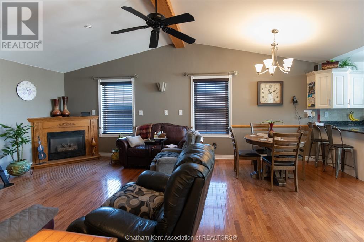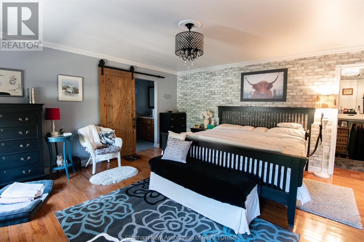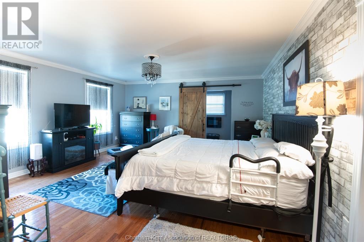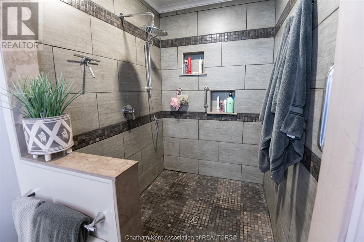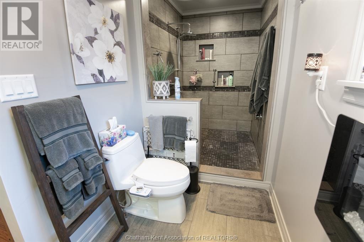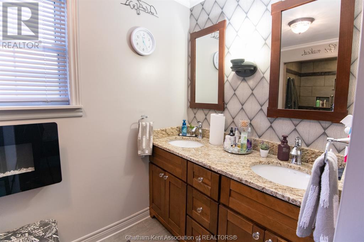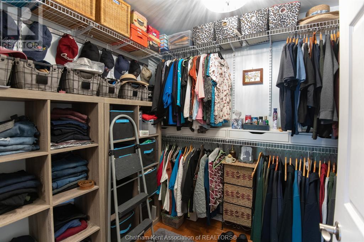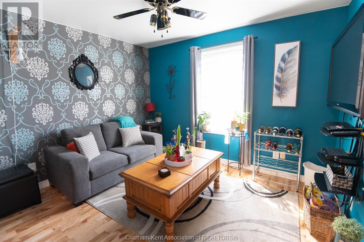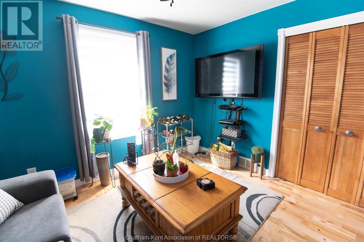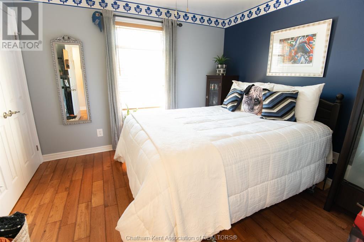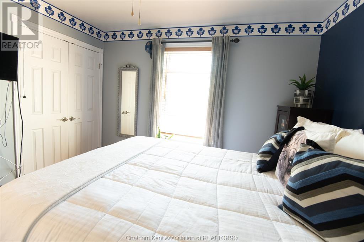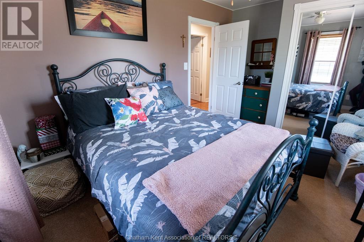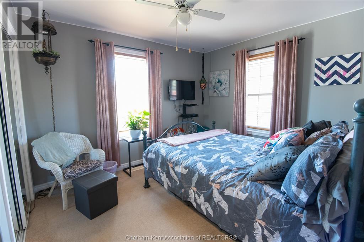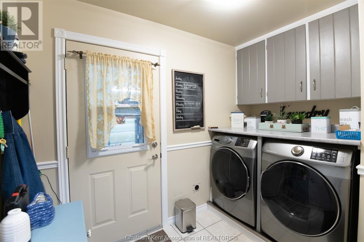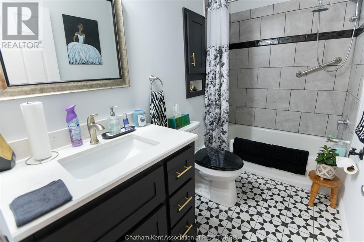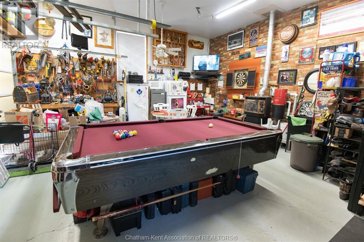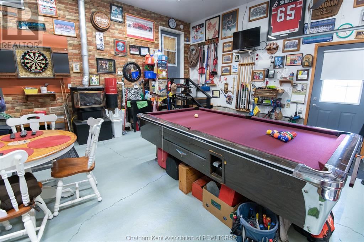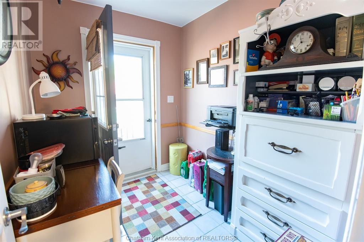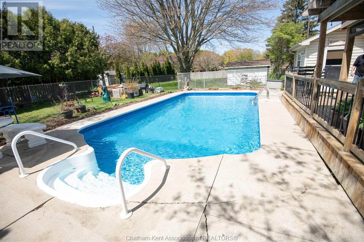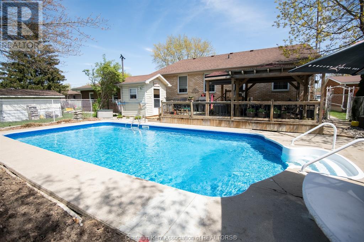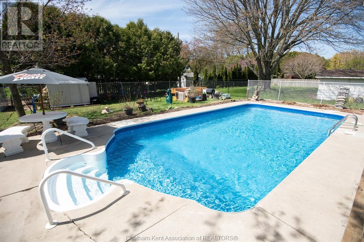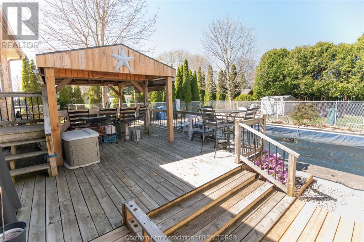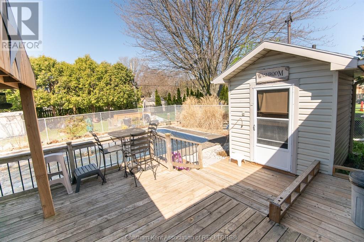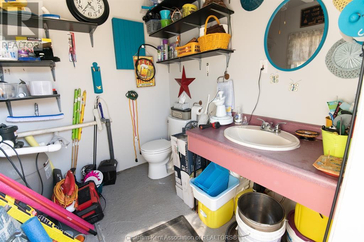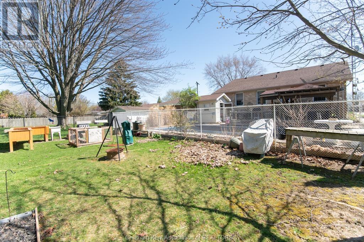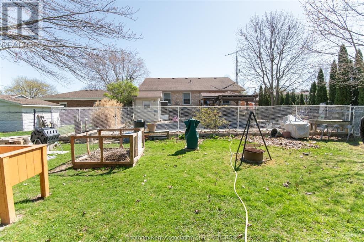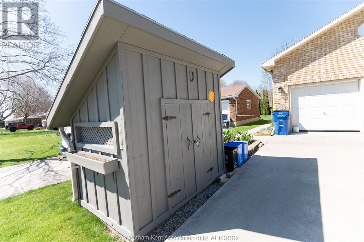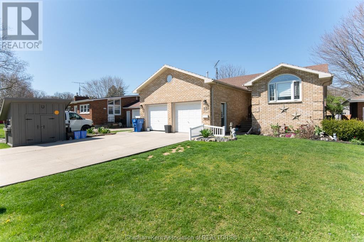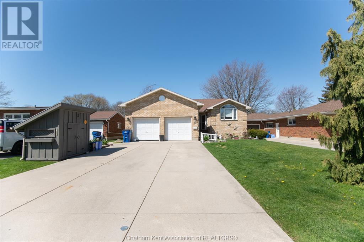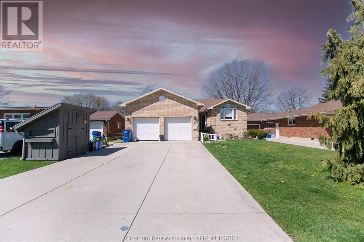51 Pine Drive Wallaceburg, Ontario N8A 3L9
$674,900
You will surely be impressed by this custom-built brick bungalow with a beautiful inground pool located in one of the most desirable areas of Wallaceburg. This very well built, solid 4 bedroom, 2 bathroom home has been built with pride by the current homeowners. Bright white kitchen with granite countertops, 3/4"" oak hardwood floors, vaulted ceilings in the kitchen & living room with a gas fireplace. Massive primary bedroom with a 4pc ensuite, stunning walk-in tile shower and a large walk-in closet. 3 more generous sized bedrooms and 3pc bath, main floor laundry. The attached double car garage has been used as the ultimate mancave, also has a gas stove, is fully insulated & drywalled. The fully fenced in private backyard is the perfect hangout spot with a 16' x 32' inground sports pool, patio with gazebo. The pool house in the backyard conveniently has a 2-pc bath & hydro.Furnace & A/C (2019), 200amp service. Just a very short walking distance to A.A. Wright Public School,Kinsmen Park. (id:56043)
Property Details
| MLS® Number | 24007837 |
| Property Type | Single Family |
| Features | Double Width Or More Driveway, Concrete Driveway |
| Pool Features | Pool Equipment |
| Pool Type | Inground Pool |
Building
| Bathroom Total | 2 |
| Bedrooms Above Ground | 4 |
| Bedrooms Total | 4 |
| Appliances | Central Vacuum, Dishwasher, Dryer, Microwave, Refrigerator, Stove, Washer |
| Architectural Style | Bungalow |
| Constructed Date | 1994 |
| Cooling Type | Central Air Conditioning |
| Exterior Finish | Brick |
| Fireplace Fuel | Gas |
| Fireplace Present | Yes |
| Fireplace Type | Direct Vent |
| Flooring Type | Ceramic/porcelain, Hardwood, Laminate, Parquet |
| Foundation Type | Block |
| Heating Fuel | Natural Gas |
| Heating Type | Forced Air, Furnace |
| Stories Total | 1 |
| Size Interior | 2000 Sqft |
| Total Finished Area | 2000 Sqft |
| Type | House |
Parking
| Attached Garage | |
| Garage | |
| Heated Garage | |
| Inside Entry |
Land
| Acreage | No |
| Fence Type | Fence |
| Landscape Features | Landscaped |
| Size Irregular | 53x186 |
| Size Total Text | 53x186 |
| Zoning Description | Res. |
Rooms
| Level | Type | Length | Width | Dimensions |
|---|---|---|---|---|
| Main Level | 4pc Ensuite Bath | 16 ft | 4 ft ,1 in | 16 ft x 4 ft ,1 in |
| Main Level | Primary Bedroom | 15 ft ,9 in | 15 ft ,1 in | 15 ft ,9 in x 15 ft ,1 in |
| Main Level | Bedroom | 11 ft ,3 in | 10 ft ,1 in | 11 ft ,3 in x 10 ft ,1 in |
| Main Level | 4pc Bathroom | Measurements not available | ||
| Main Level | Bedroom | 11 ft ,1 in | 10 ft | 11 ft ,1 in x 10 ft |
| Main Level | Bedroom | 11 ft ,6 in | 10 ft ,1 in | 11 ft ,6 in x 10 ft ,1 in |
| Main Level | Laundry Room | 9 ft ,9 in | 5 ft ,1 in | 9 ft ,9 in x 5 ft ,1 in |
| Main Level | Living Room/fireplace | 23 ft ,5 in | 14 ft ,1 in | 23 ft ,5 in x 14 ft ,1 in |
| Main Level | Kitchen | 12 ft ,6 in | 8 ft | 12 ft ,6 in x 8 ft |
https://www.realtor.ca/real-estate/26756112/51-pine-drive-wallaceburg
Interested?
Contact us for more information
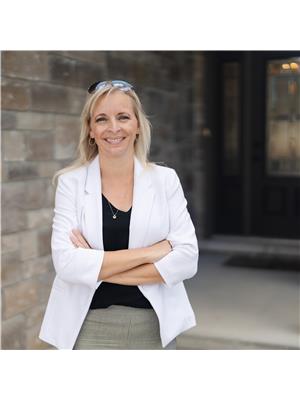
Krista Mall
Sales Person
https://www.facebook.com/kristamallrealestate
Krista Mall
kristamallrealestate

29575 St. George St.
Dresden, Ontario N0P 1M0
(519) 365-7462

