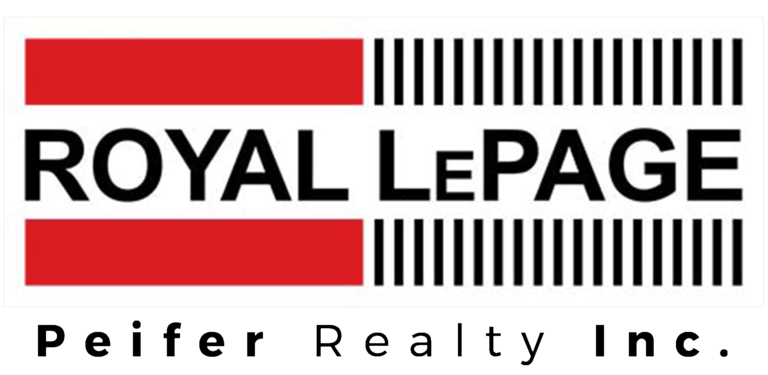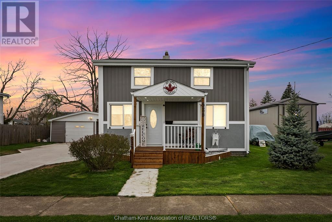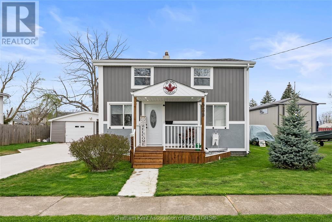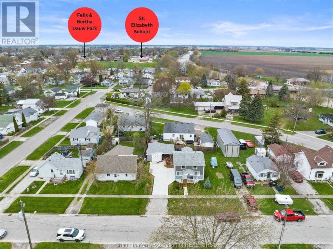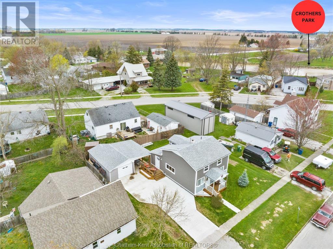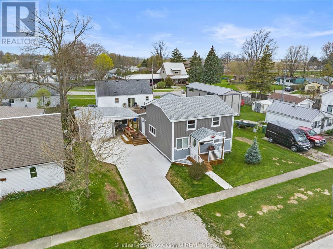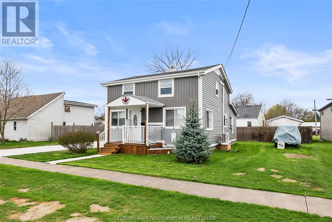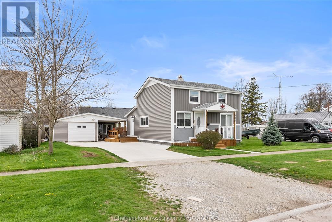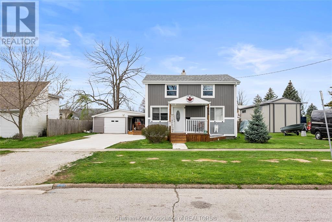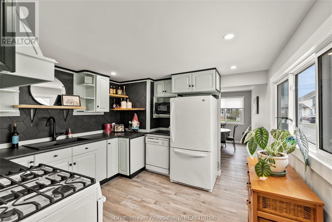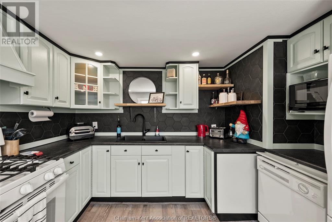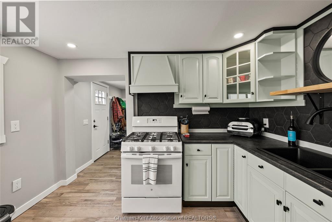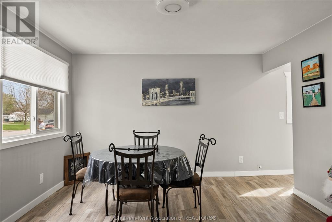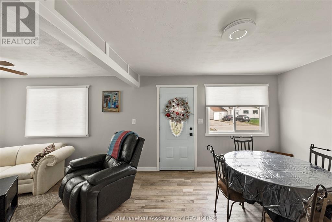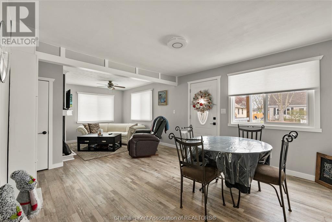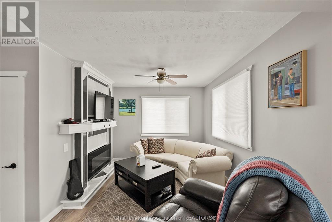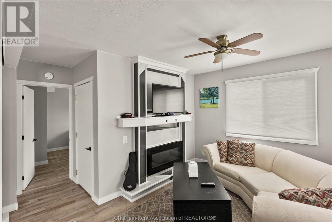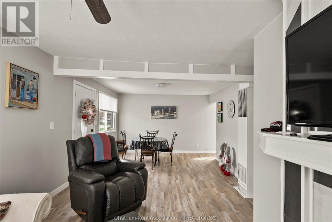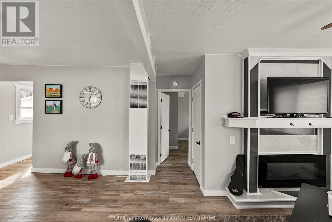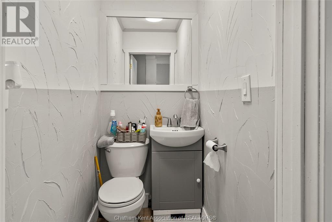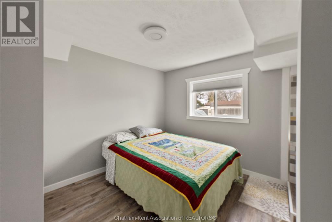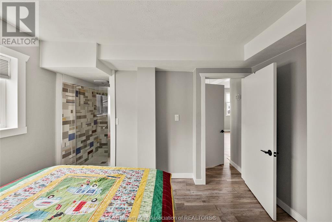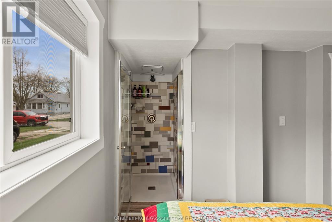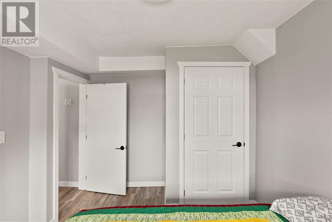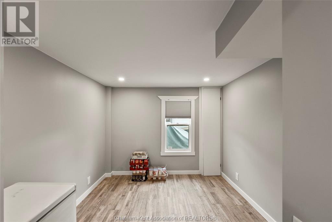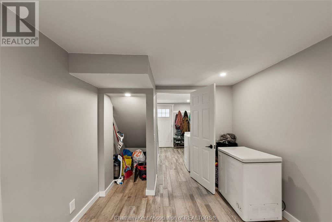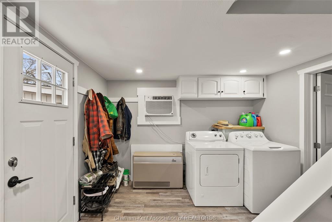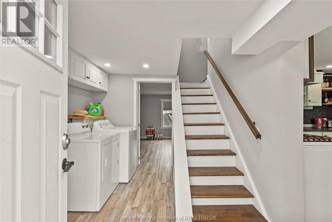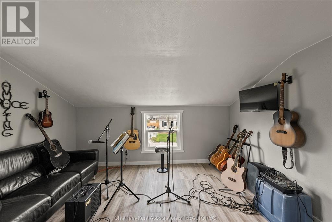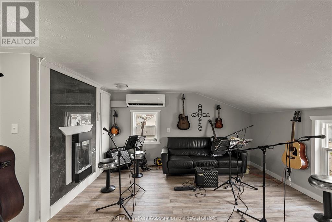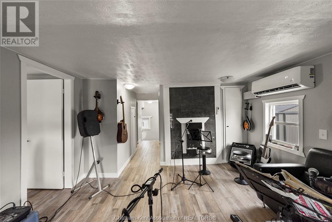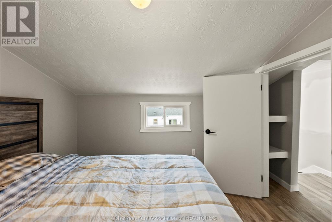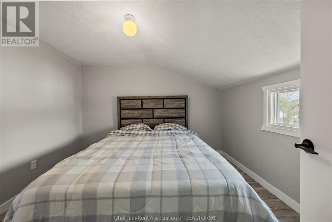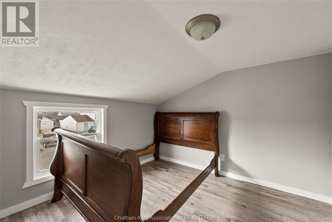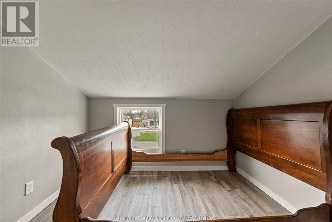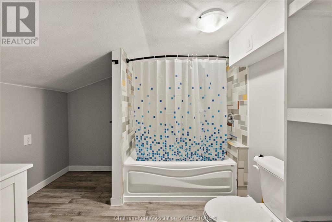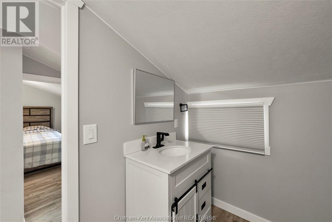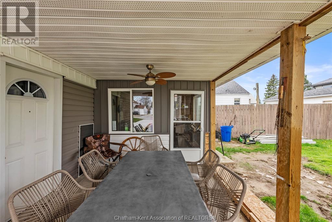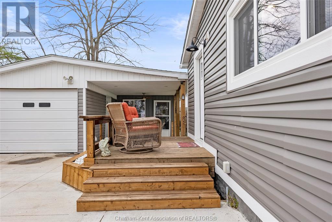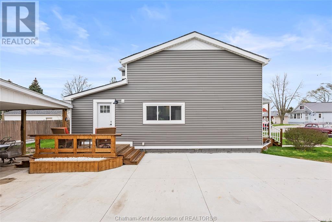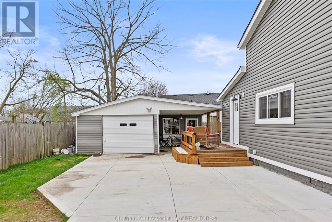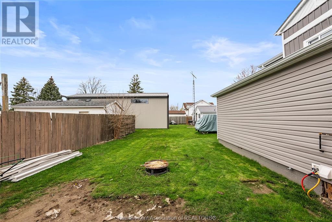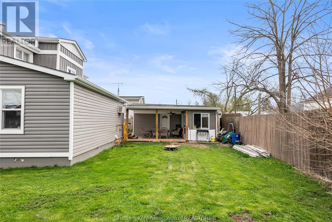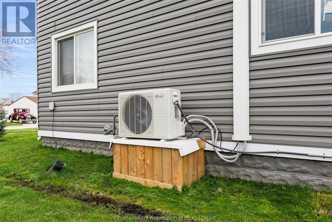526 Agnes Wallaceburg, Ontario N8A 3W3
$359,900
Welcome to this fully renovated 4 bedroom, 1.5 bathroom home situated on a welcoming street perfect for families. Upon entering you’ll find a large mudroom with washer and dryer, a functional, updated kitchen that offers an efficient work triangle with a gas range. Entertain your guests in the spacious living room/dining room complete with fireplace. The main floor also offers two spacious bedrooms, one having a shower. Upstairs you will find 2 more bedrooms, a 4 piece bathroom and a family room which also has a fireplace. The newer, durable luxury vinyl plank flooring flows throughout the entire home creating a cohesive feel. A new concrete driveway leads to a 1.5 car garage with a carport and workshop. Many updates include new shingles 2023, vinyl siding 2023, concrete driveway 2023, heat pump/ac 2023, updated gas wall furnace. (id:56043)
Open House
This property has open houses!
1:00 pm
Ends at:3:00 pm
Property Details
| MLS® Number | 24007984 |
| Property Type | Single Family |
| Features | Concrete Driveway |
Building
| Bathroom Total | 2 |
| Bedrooms Above Ground | 4 |
| Bedrooms Total | 4 |
| Appliances | Dryer, Refrigerator, Stove, Washer |
| Constructed Date | 1939 |
| Construction Style Attachment | Detached |
| Cooling Type | Heat Pump, Partially Air Conditioned |
| Exterior Finish | Aluminum/vinyl, Concrete/stucco |
| Fireplace Fuel | Electric,electric |
| Fireplace Present | Yes |
| Fireplace Type | Insert,insert |
| Flooring Type | Cushion/lino/vinyl |
| Foundation Type | Block |
| Half Bath Total | 1 |
| Heating Fuel | Electric, Natural Gas |
| Heating Type | Ductless, Furnace, Heat Pump |
| Stories Total | 2 |
| Type | House |
Parking
| Detached Garage | |
| Garage | |
| Carport |
Land
| Acreage | No |
| Landscape Features | Landscaped |
| Size Irregular | 75.16xirreg |
| Size Total Text | 75.16xirreg|under 1/4 Acre |
| Zoning Description | R4 |
Rooms
| Level | Type | Length | Width | Dimensions |
|---|---|---|---|---|
| Second Level | 4pc Bathroom | Measurements not available | ||
| Second Level | Family Room/fireplace | 13 ft | 13 ft ,4 in | 13 ft x 13 ft ,4 in |
| Second Level | Bedroom | 10 ft ,6 in | 9 ft ,11 in | 10 ft ,6 in x 9 ft ,11 in |
| Second Level | Bedroom | 10 ft | 10 ft ,5 in | 10 ft x 10 ft ,5 in |
| Main Level | Mud Room | 10 ft ,5 in | 6 ft | 10 ft ,5 in x 6 ft |
| Main Level | 2pc Bathroom | Measurements not available | ||
| Main Level | Bedroom | 9 ft ,8 in | 11 ft ,6 in | 9 ft ,8 in x 11 ft ,6 in |
| Main Level | Bedroom | 9 ft ,2 in | 12 ft ,3 in | 9 ft ,2 in x 12 ft ,3 in |
| Main Level | Living Room/dining Room | 12 ft | 23 ft ,4 in | 12 ft x 23 ft ,4 in |
| Main Level | Kitchen | 11 ft ,2 in | 11 ft ,4 in | 11 ft ,2 in x 11 ft ,4 in |
https://www.realtor.ca/real-estate/26773942/526-agnes-wallaceburg
Interested?
Contact us for more information
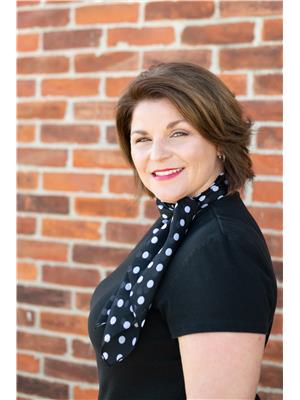
Lisa Everaert
Real Estate Agent
facebook.com/listitwithlisaLK

425 Mcnaughton Ave W.
Chatham, Ontario N7L 4K4
(519) 354-5470
www.royallepagechathamkent.com/

