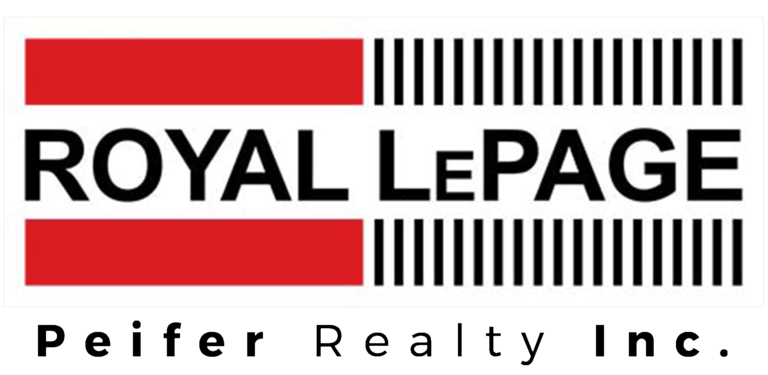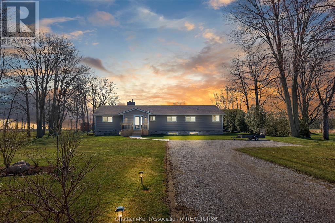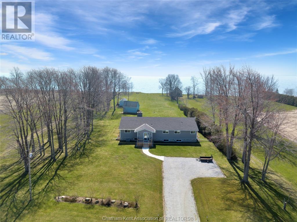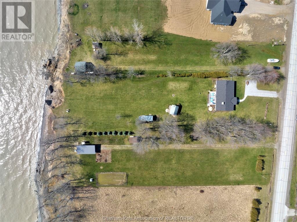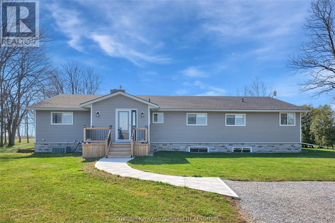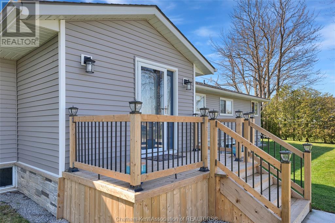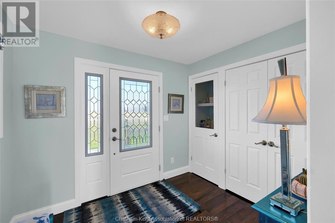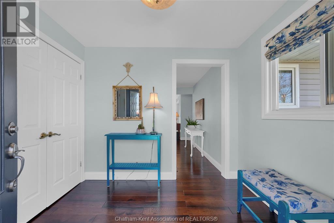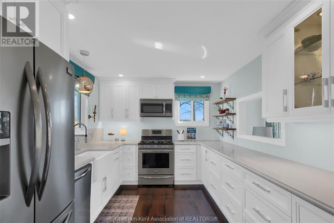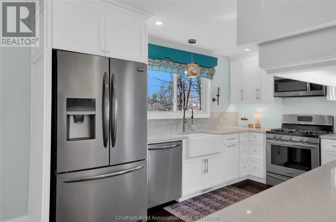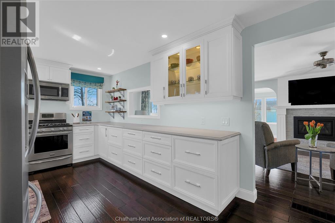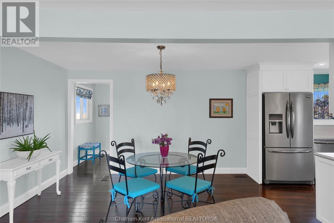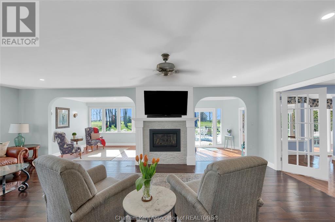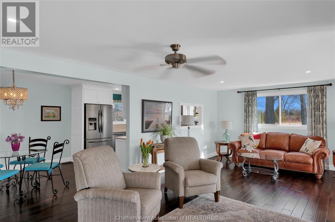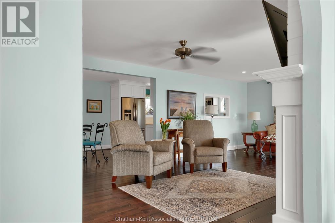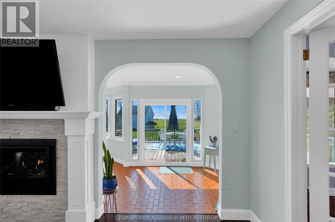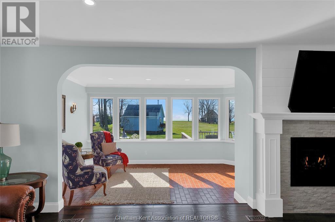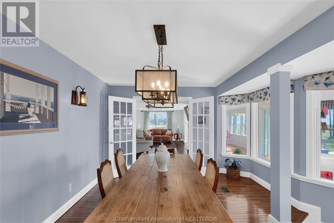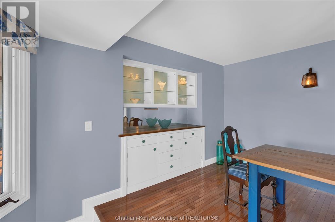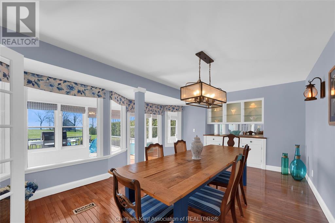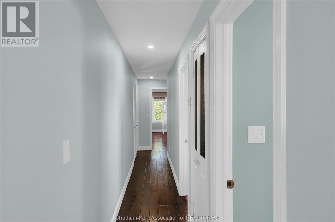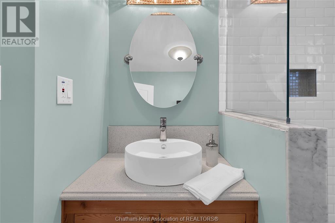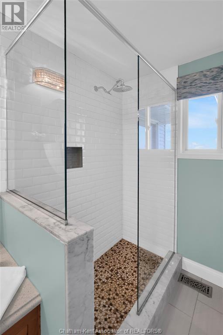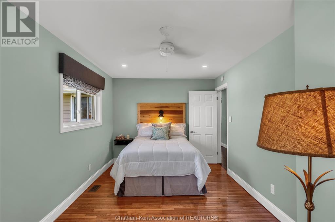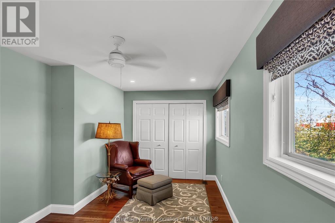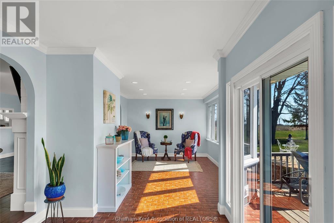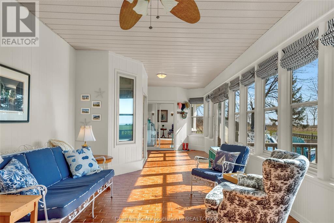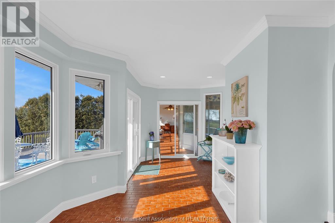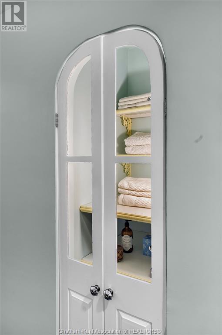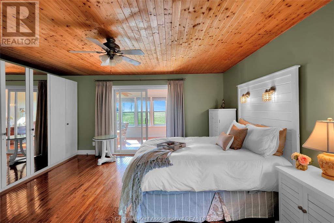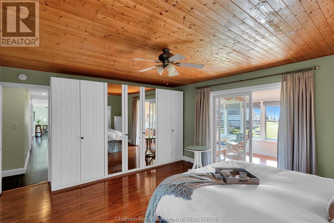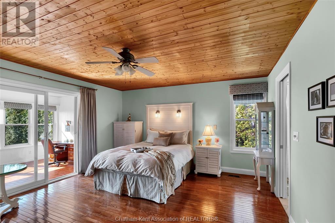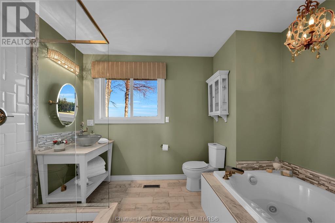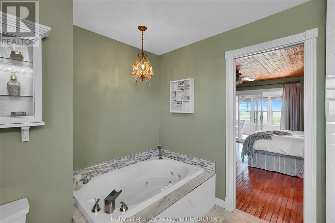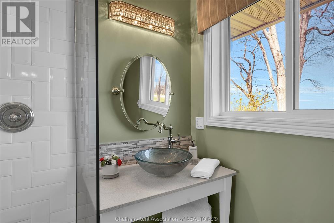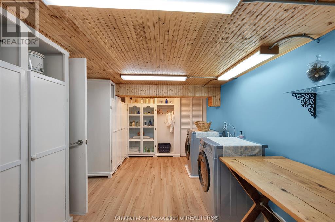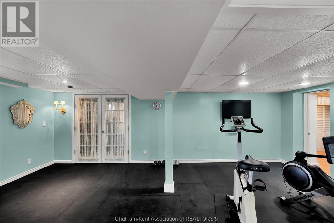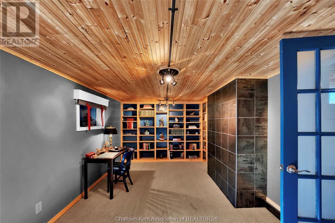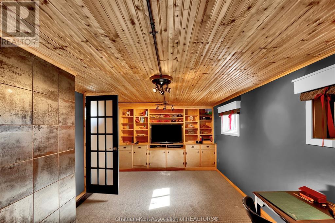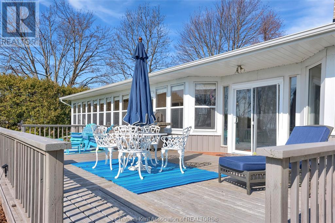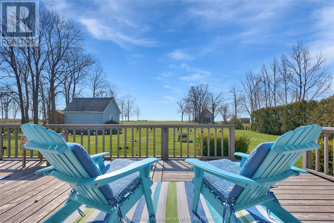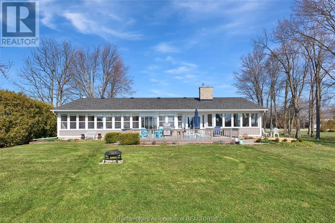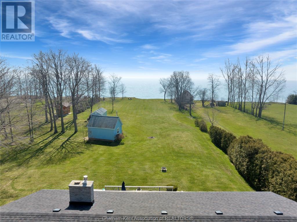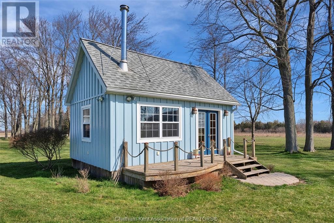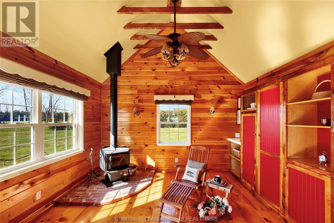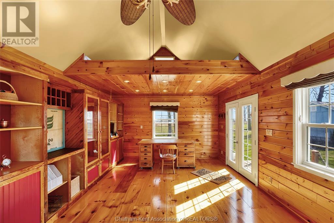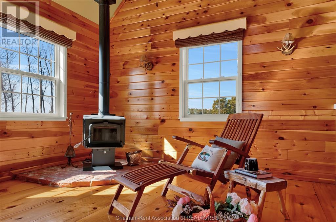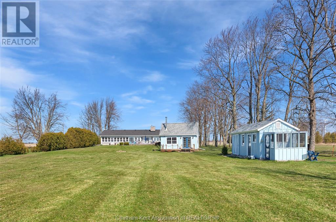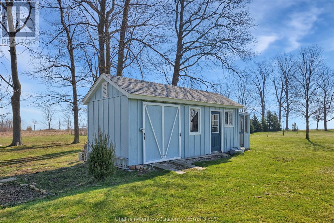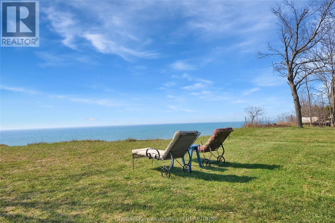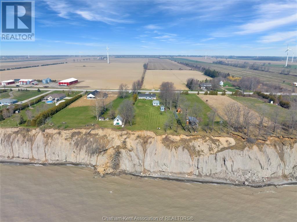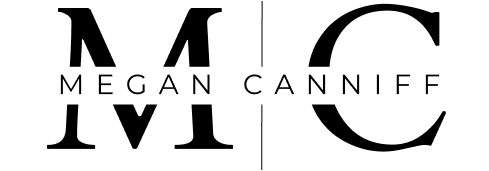5642 Talbot Trail Merlin, Ontario N0P 1W0
$695,000
Welcome to the Lakehouse. This charming bungalow offers stunning lake views from the moment you enter. Meticulously renovated, every detail of this home exudes care and craftsmanship. The main level offers an Oak Barrel kitchen overlooking the living room with a gas fireplace. The formal dining area is complete with built-in storage and transitions to the covered sunporch. The spacious bedrooms feature spa-like bathrooms for your comfort. You'll be pleasantly surprised with the full basement including a gym, library, laundry room, workshop and ample storage. Need extra space? Easily convert basement areas into additional bedrooms or living space. Step outside to discover 1.79 acres of park-like grounds, complete with a peaceful cabin and storage shed for yard maintenance. Whether you're savouring your morning coffee in the enclosed sunporch, lounging on the expansive deck, or relaxing in the detached cabin by the wood-burning fireplace, you'll feel like you're at a lakeside resort. (id:56043)
Property Details
| MLS® Number | 24007393 |
| Property Type | Single Family |
| Features | Double Width Or More Driveway, Gravel Driveway |
| Water Front Type | Waterfront |
Building
| Bathroom Total | 2 |
| Bedrooms Above Ground | 2 |
| Bedrooms Total | 2 |
| Appliances | Dishwasher, Dryer, Microwave Range Hood Combo, Refrigerator, Stove, Washer, Window Air Conditioner |
| Architectural Style | Bungalow, Ranch |
| Constructed Date | 1971 |
| Construction Style Attachment | Detached |
| Cooling Type | Central Air Conditioning |
| Exterior Finish | Aluminum/vinyl, Stone |
| Fireplace Fuel | Gas,wood |
| Fireplace Present | Yes |
| Fireplace Type | Insert,woodstove |
| Flooring Type | Ceramic/porcelain, Hardwood |
| Foundation Type | Block, Concrete |
| Heating Fuel | Natural Gas |
| Heating Type | Forced Air, Furnace |
| Stories Total | 1 |
| Type | House |
Land
| Acreage | Yes |
| Landscape Features | Landscaped |
| Sewer | Septic System |
| Size Irregular | 132xirregular |
| Size Total Text | 132xirregular|1 - 3 Acres |
| Zoning Description | Rlr |
Rooms
| Level | Type | Length | Width | Dimensions |
|---|---|---|---|---|
| Basement | Utility Room | 28 ft ,5 in | 23 ft ,4 in | 28 ft ,5 in x 23 ft ,4 in |
| Basement | Workshop | 20 ft ,6 in | 22 ft ,5 in | 20 ft ,6 in x 22 ft ,5 in |
| Basement | Recreation Room | 15 ft ,6 in | 22 ft ,6 in | 15 ft ,6 in x 22 ft ,6 in |
| Basement | Office | 21 ft ,11 in | 10 ft ,8 in | 21 ft ,11 in x 10 ft ,8 in |
| Basement | Laundry Room | 16 ft ,8 in | 10 ft ,8 in | 16 ft ,8 in x 10 ft ,8 in |
| Basement | Storage | 25 ft ,5 in | 11 ft ,3 in | 25 ft ,5 in x 11 ft ,3 in |
| Main Level | 4pc Ensuite Bath | 10 ft ,6 in | 8 ft ,3 in | 10 ft ,6 in x 8 ft ,3 in |
| Main Level | Primary Bedroom | 16 ft ,7 in | 14 ft ,4 in | 16 ft ,7 in x 14 ft ,4 in |
| Main Level | 3pc Bathroom | 6 ft ,6 in | 9 ft ,6 in | 6 ft ,6 in x 9 ft ,6 in |
| Main Level | Bedroom | 18 ft ,8 in | 9 ft ,6 in | 18 ft ,8 in x 9 ft ,6 in |
| Main Level | Sunroom | 40 ft ,3 in | 11 ft ,7 in | 40 ft ,3 in x 11 ft ,7 in |
| Main Level | Family Room | 27 ft | 11 ft ,7 in | 27 ft x 11 ft ,7 in |
| Main Level | Living Room | 26 ft ,3 in | 15 ft ,7 in | 26 ft ,3 in x 15 ft ,7 in |
| Main Level | Kitchen | 13 ft ,5 in | 9 ft ,8 in | 13 ft ,5 in x 9 ft ,8 in |
| Main Level | Eating Area | 12 ft ,10 in | 10 ft ,1 in | 12 ft ,10 in x 10 ft ,1 in |
| Main Level | Foyer | 7 ft ,8 in | 9 ft ,1 in | 7 ft ,8 in x 9 ft ,1 in |
https://www.realtor.ca/real-estate/26735190/5642-talbot-trail-merlin
Interested?
Contact us for more information
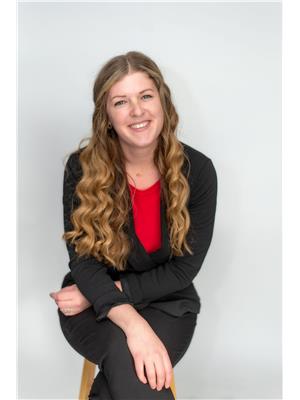
Amber Pinsonneault
Broker of Record
https://www.youtube.com/embed/L6THOCT_tXA

425 Mcnaughton Ave W.
Chatham, Ontario N7L 4K4
(519) 354-5470
www.royallepagechathamkent.com/

