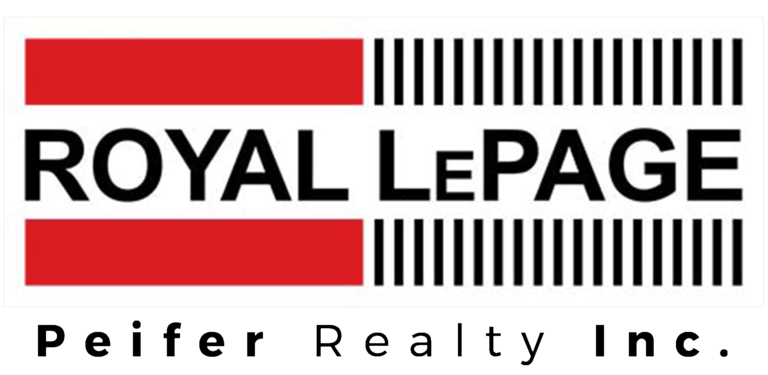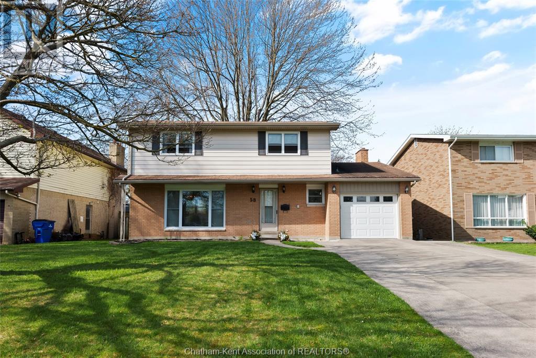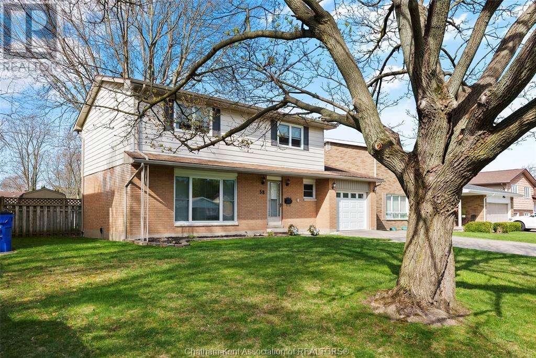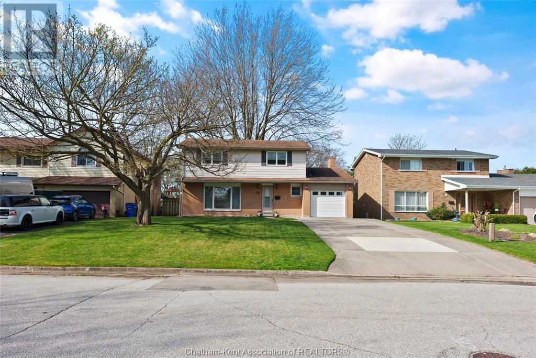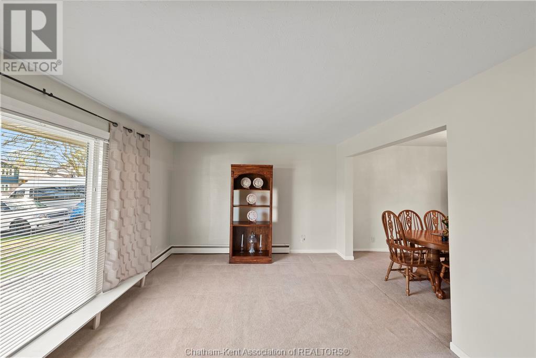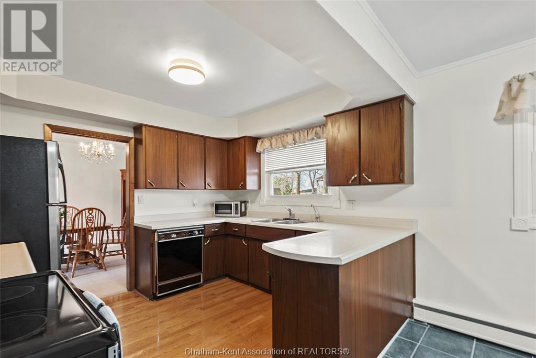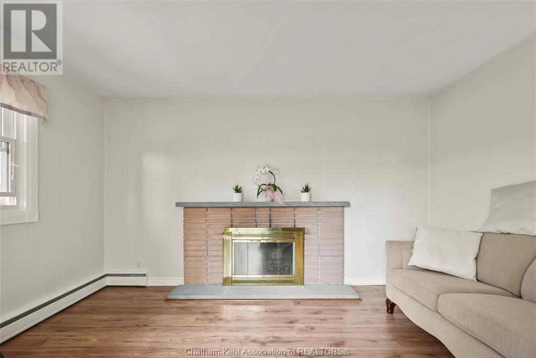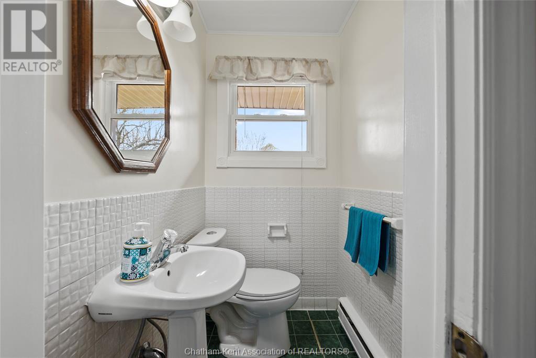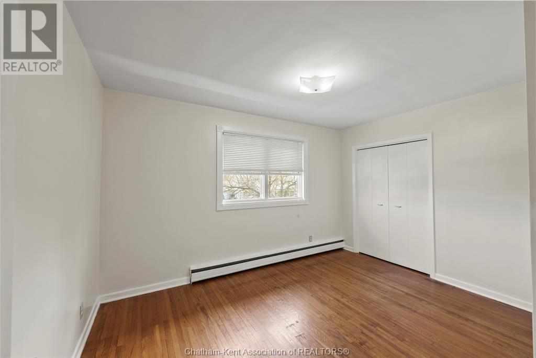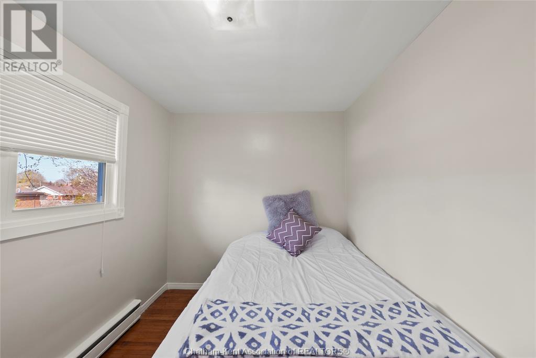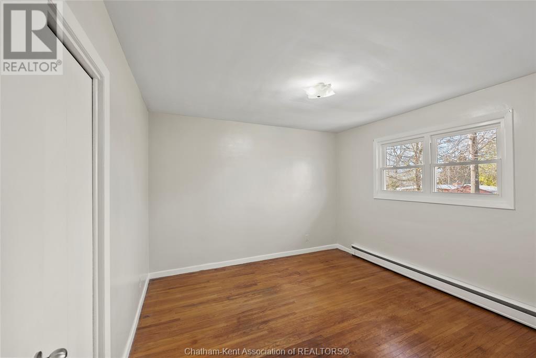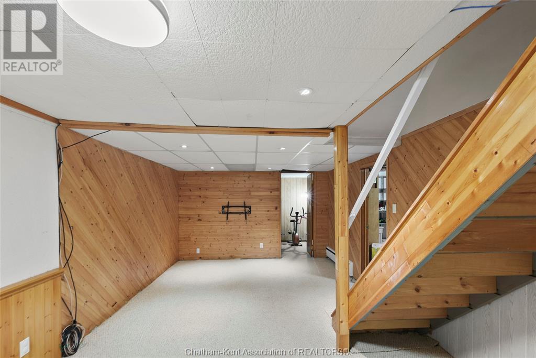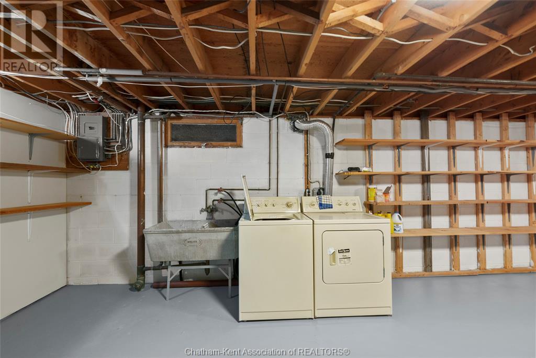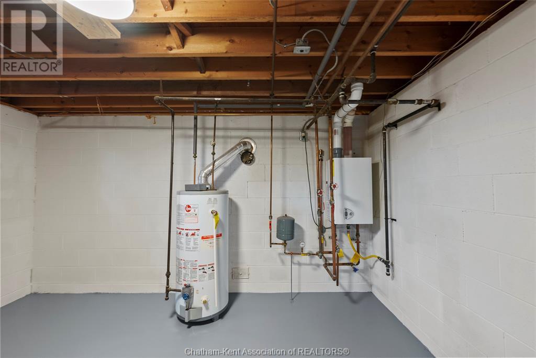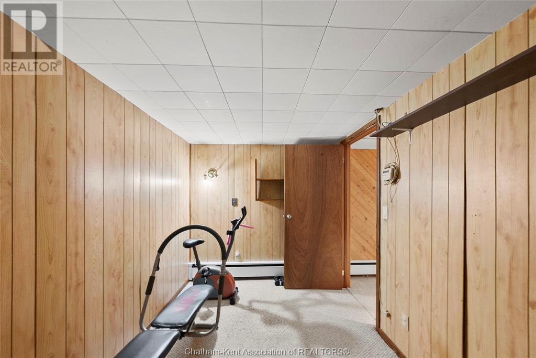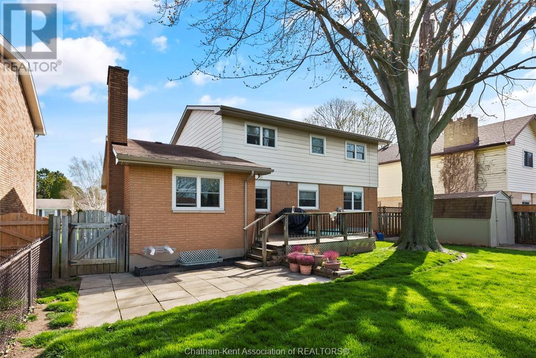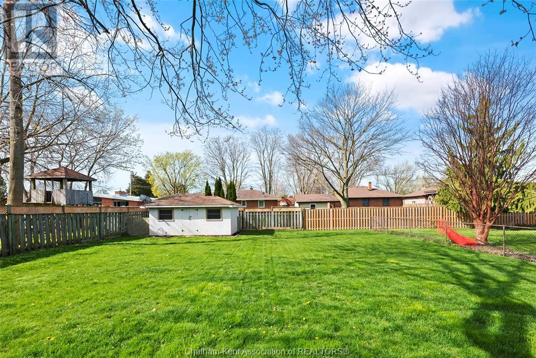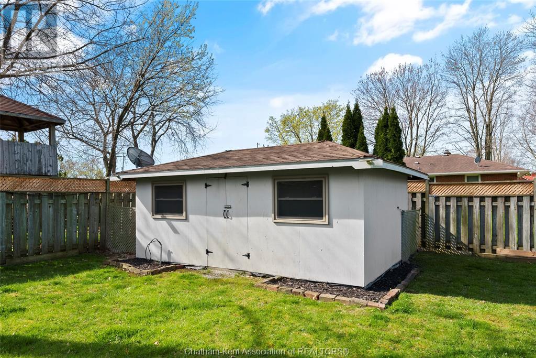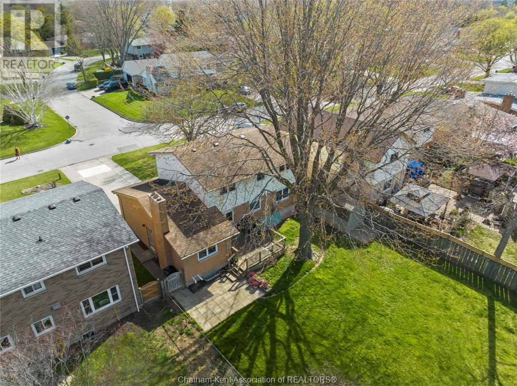58 Wyandott Street Chatham, Ontario N7M 2T3
$489,000
Welcome to South Side Charm! This spacious two-storey home boasts 4 bedrooms and 1.5 bathrooms, offering ample space for comfortable living. The main floor presents a large living room flowing seamlessly into a formal dining room and kitchen. Additionally, an inviting sitting area off of the back of the home leads to a large backyard, fully fenced featuring a back deck, patio area and a convenient 12x18 storage shed. Downstairs, the full basement provides a large recreation room, a storage area, and plenty of potential for future development. Located close to Mud Creek, schools, and amenities, this home offers convenience and tranquility. Don't miss out – call today! (id:56043)
Open House
This property has open houses!
1:00 pm
Ends at:3:00 pm
Property Details
| MLS® Number | 24007687 |
| Property Type | Single Family |
| Features | Double Width Or More Driveway, Concrete Driveway |
Building
| Bathroom Total | 2 |
| Bedrooms Above Ground | 4 |
| Bedrooms Total | 4 |
| Constructed Date | 1966 |
| Construction Style Attachment | Detached |
| Exterior Finish | Aluminum/vinyl, Brick |
| Fireplace Fuel | Wood |
| Fireplace Present | Yes |
| Fireplace Type | Conventional |
| Flooring Type | Carpeted, Ceramic/porcelain, Hardwood, Cushion/lino/vinyl |
| Foundation Type | Block |
| Half Bath Total | 1 |
| Heating Fuel | Natural Gas |
| Heating Type | Boiler |
| Stories Total | 2 |
| Type | House |
Parking
| Attached Garage | |
| Garage | |
| Inside Entry |
Land
| Acreage | No |
| Fence Type | Fence |
| Landscape Features | Landscaped |
| Size Irregular | 60.02x160 |
| Size Total Text | 60.02x160|under 1/4 Acre |
| Zoning Description | Rl1 |
Rooms
| Level | Type | Length | Width | Dimensions |
|---|---|---|---|---|
| Second Level | Bedroom | 13 ft | 9 ft ,11 in | 13 ft x 9 ft ,11 in |
| Second Level | Bedroom | 11 ft ,7 in | 8 ft ,1 in | 11 ft ,7 in x 8 ft ,1 in |
| Second Level | Bedroom | 11 ft ,7 in | 11 ft ,4 in | 11 ft ,7 in x 11 ft ,4 in |
| Second Level | 4pc Bathroom | 8 ft ,1 in | 7 ft ,5 in | 8 ft ,1 in x 7 ft ,5 in |
| Second Level | Primary Bedroom | 15 ft ,6 in | 13 ft ,5 in | 15 ft ,6 in x 13 ft ,5 in |
| Basement | Laundry Room | 34 ft ,6 in | 18 ft ,9 in | 34 ft ,6 in x 18 ft ,9 in |
| Basement | Storage | 10 ft ,10 in | 7 ft ,7 in | 10 ft ,10 in x 7 ft ,7 in |
| Basement | Storage | 11 ft ,11 in | 7 ft ,5 in | 11 ft ,11 in x 7 ft ,5 in |
| Basement | Recreation Room | 22 ft ,1 in | 11 ft ,9 in | 22 ft ,1 in x 11 ft ,9 in |
| Main Level | 2pc Bathroom | 4 ft ,8 in | 3 ft ,11 in | 4 ft ,8 in x 3 ft ,11 in |
| Main Level | Family Room/fireplace | 13 ft ,11 in | 11 ft ,4 in | 13 ft ,11 in x 11 ft ,4 in |
| Main Level | Dining Nook | 10 ft ,11 in | 10 ft ,2 in | 10 ft ,11 in x 10 ft ,2 in |
| Main Level | Kitchen | 10 ft ,11 in | 9 ft ,7 in | 10 ft ,11 in x 9 ft ,7 in |
| Main Level | Dining Room | 10 ft ,11 in | 10 ft ,11 in | 10 ft ,11 in x 10 ft ,11 in |
| Main Level | Living Room | 17 ft | 12 ft | 17 ft x 12 ft |
https://www.realtor.ca/real-estate/26766243/58-wyandott-street-chatham
Interested?
Contact us for more information

Jeff Godreau
Sales Person

425 Mcnaughton Ave W.
Chatham, Ontario N7L 4K4
(519) 354-5470
www.royallepagechathamkent.com/

Chris Spafford
Sales Representative
www.facebook.com/chrisspaffordck
www.instagram.com/spaffordrealestate/

425 Mcnaughton Ave W.
Chatham, Ontario N7L 4K4
(519) 354-5470
www.royallepagechathamkent.com/

