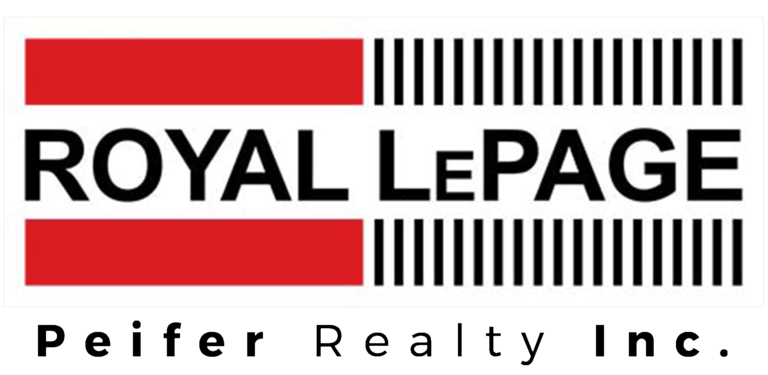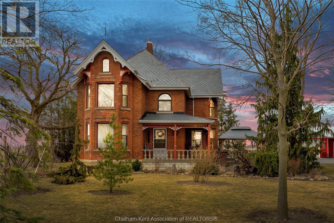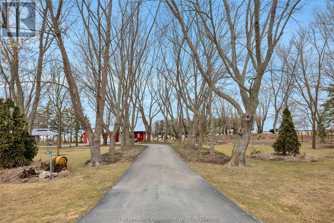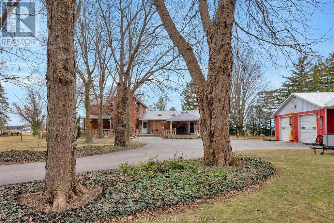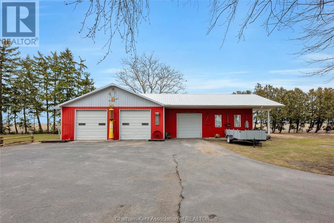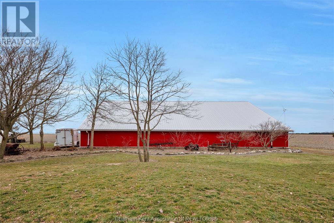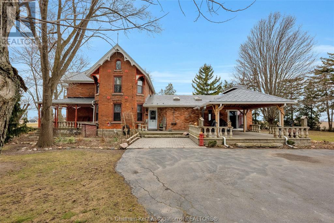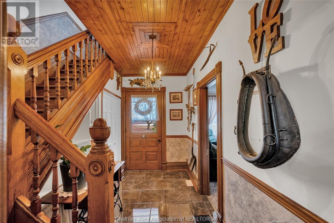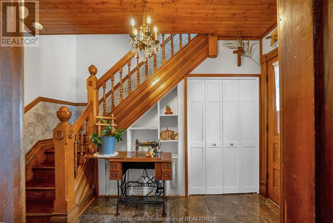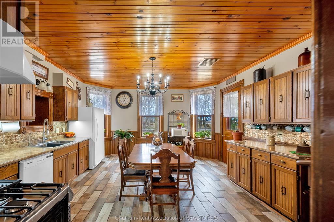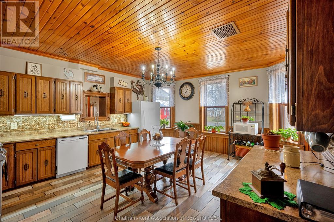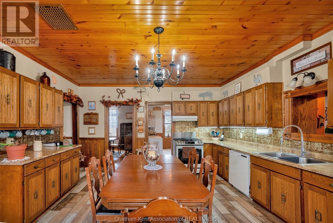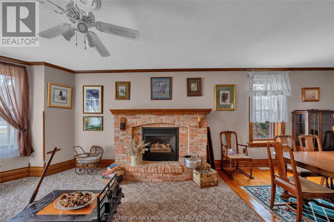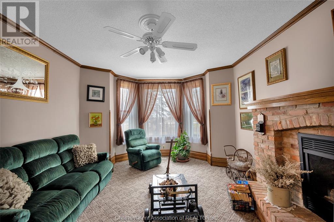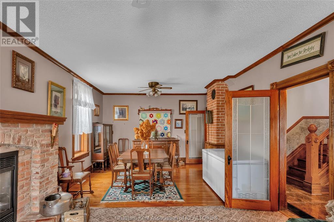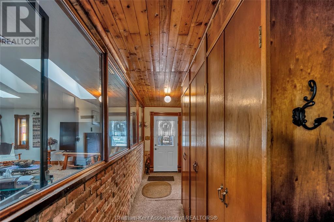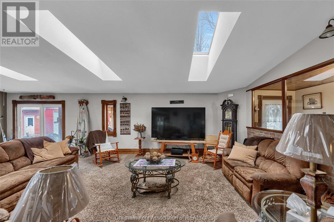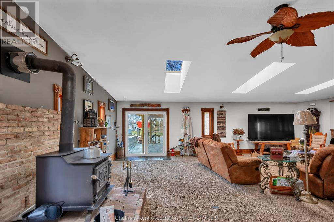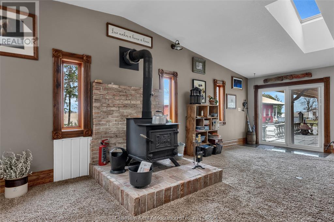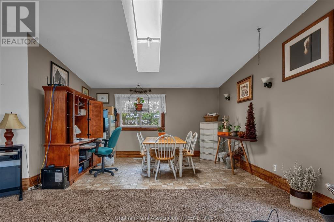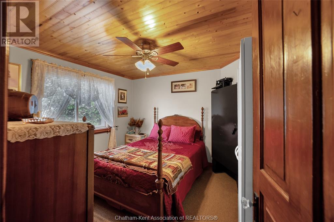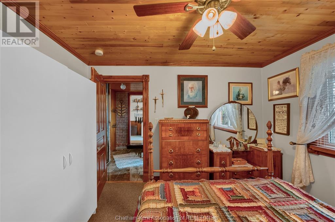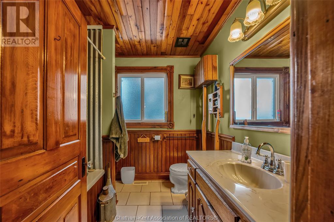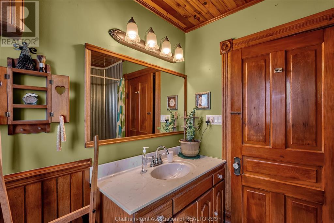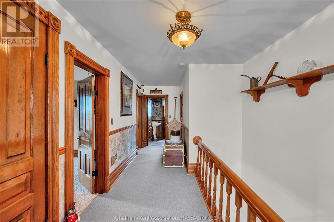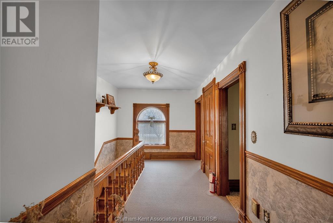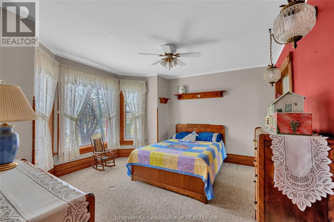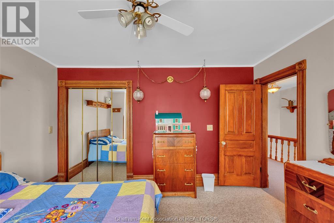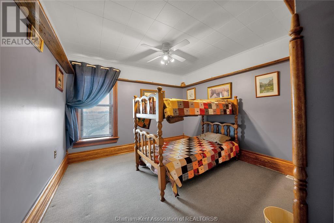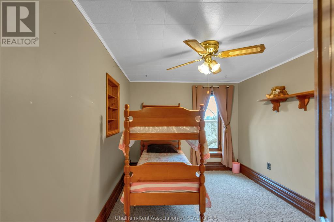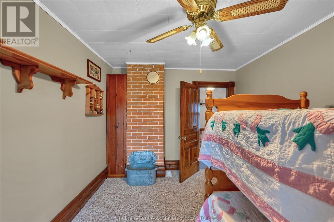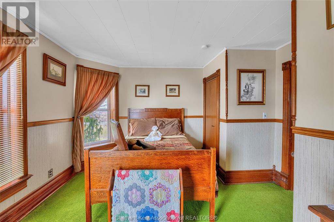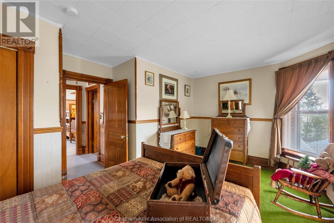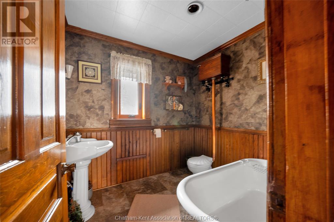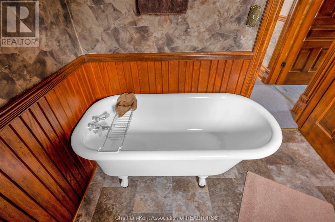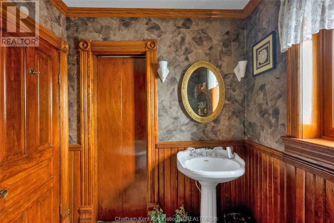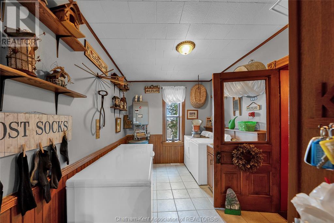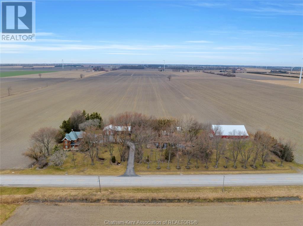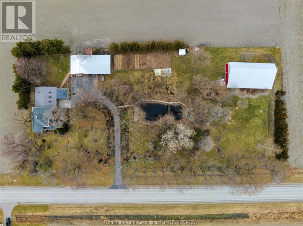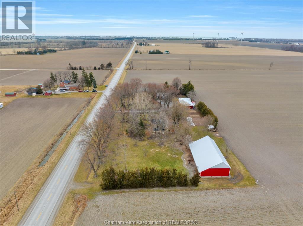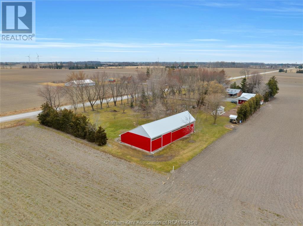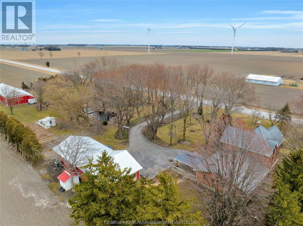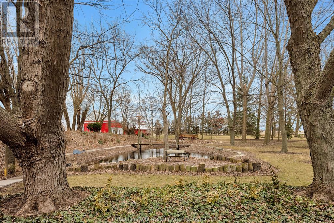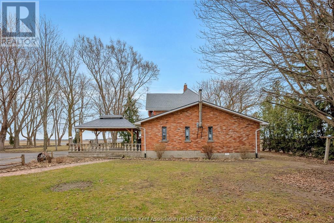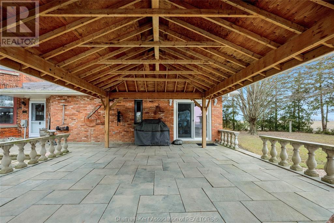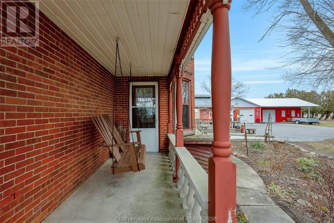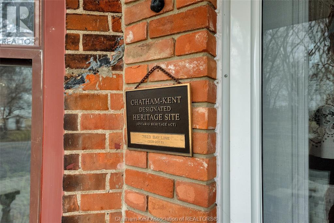7823 Bay Line Dover Centre, Ontario N0P 1L0
$799,900
Discover the charm of this enchanting Victorian farmhouse set on just over 2.3 acres of picturesque landscape. With 5 bed's and 2 baths, this home blends historic charm with modern comforts. The large family room has loads of natural light and a wood stove to keep cozy on cool evenings. The original mill work is a unique nod to the past helping to maintain the character that this beauty exudes. For the hobbyist/mechanic, the heated 30x60 garage is a dream. Equipped with a 6500lb hoist and cement floor, offers ample room for automotive projects and woodworking. Add to that 40x80 pole barn that provides ample storage space for tools, equipment, or recreational vehicles. Located near Mitchell’s Bay, it provides easy access to beaches and marinas while being a short drive from Chatham and Wallaceburg. Upgrades include:septic tank 2023,furnace 2022, plumbing and electrical, fully insulated. Don't miss your chance to own this magical piece of history.*This is a Historically Designated home* (id:56043)
Business
| Business Type | Agriculture, Forestry, Fishing and Hunting |
| Business Sub Type | Hobby farm |
Property Details
| MLS® Number | 24004597 |
| Property Type | Single Family |
| Features | Hobby Farm, Double Width Or More Driveway, Paved Driveway |
| Water Front Type | Waterfront Nearby |
Building
| Bathroom Total | 2 |
| Bedrooms Above Ground | 5 |
| Bedrooms Total | 5 |
| Appliances | Dishwasher, Dryer, Freezer, Refrigerator, Stove, Washer |
| Constructed Date | 1897 |
| Construction Style Attachment | Detached |
| Cooling Type | Central Air Conditioning |
| Exterior Finish | Brick |
| Fireplace Fuel | Wood,gas |
| Fireplace Present | Yes |
| Fireplace Type | Woodstove,direct Vent |
| Flooring Type | Carpeted, Ceramic/porcelain, Cushion/lino/vinyl |
| Heating Fuel | Natural Gas |
| Heating Type | Forced Air, Furnace |
| Stories Total | 2 |
| Type | House |
Parking
| Detached Garage | |
| Garage | |
| Heated Garage |
Land
| Acreage | Yes |
| Landscape Features | Landscaped |
| Sewer | Septic System |
| Size Irregular | 457.53x220.69 |
| Size Total Text | 457.53x220.69|1 - 3 Acres |
| Zoning Description | A2 |
Rooms
| Level | Type | Length | Width | Dimensions |
|---|---|---|---|---|
| Second Level | 3pc Bathroom | Measurements not available | ||
| Second Level | Bedroom | 10 ft ,6 in | 10 ft ,10 in | 10 ft ,6 in x 10 ft ,10 in |
| Second Level | Bedroom | 9 ft ,6 in | 9 ft ,5 in | 9 ft ,6 in x 9 ft ,5 in |
| Second Level | Bedroom | 13 ft | 9 ft | 13 ft x 9 ft |
| Second Level | Primary Bedroom | 12 ft ,9 in | 13 ft | 12 ft ,9 in x 13 ft |
| Third Level | Attic | 34 ft ,5 in | 28 ft ,6 in | 34 ft ,5 in x 28 ft ,6 in |
| Main Level | 4pc Bathroom | Measurements not available | ||
| Main Level | Bedroom | 11 ft ,11 in | 10 ft ,11 in | 11 ft ,11 in x 10 ft ,11 in |
| Main Level | Mud Room | 21 ft | 5 ft | 21 ft x 5 ft |
| Main Level | Laundry Room | 13 ft | 7 ft | 13 ft x 7 ft |
| Main Level | Family Room | 32 ft ,9 in | 29 ft ,4 in | 32 ft ,9 in x 29 ft ,4 in |
| Main Level | Living Room/dining Room | 27 ft ,9 in | 13 ft | 27 ft ,9 in x 13 ft |
| Main Level | Foyer | 12 ft ,5 in | 6 ft ,3 in | 12 ft ,5 in x 6 ft ,3 in |
| Main Level | Kitchen | 17 ft ,11 in | 15 ft ,4 in | 17 ft ,11 in x 15 ft ,4 in |
https://www.realtor.ca/real-estate/26579941/7823-bay-line-dover-centre
Interested?
Contact us for more information
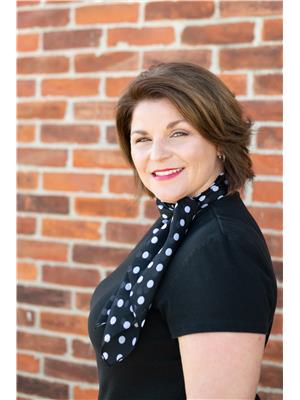
Lisa Everaert
Real Estate Agent
facebook.com/listitwithlisaLK

425 Mcnaughton Ave W.
Chatham, Ontario N7L 4K4
(519) 354-5470
www.royallepagechathamkent.com/

