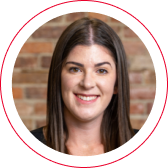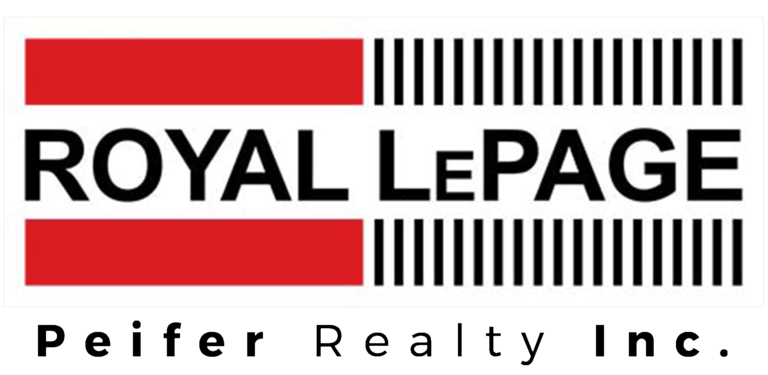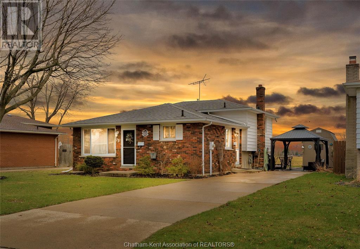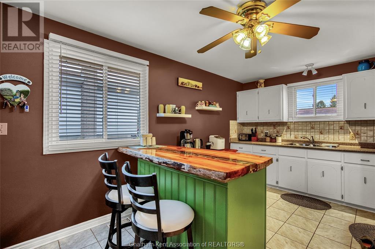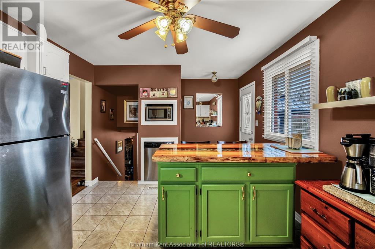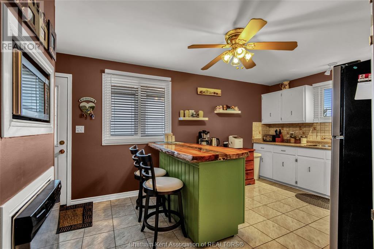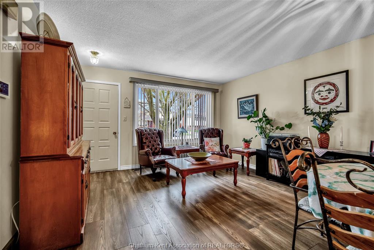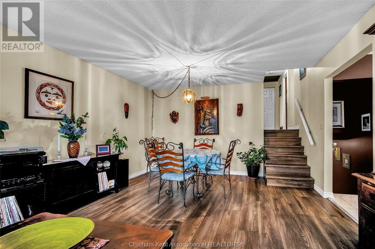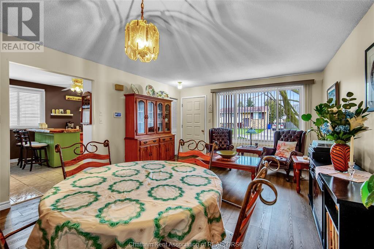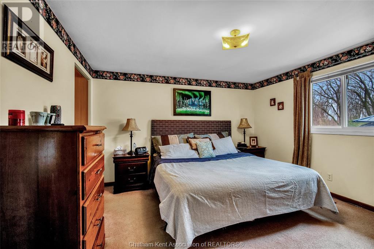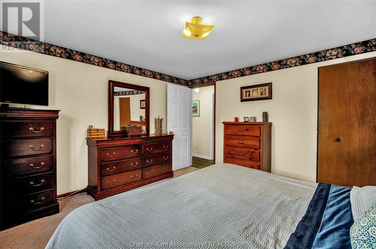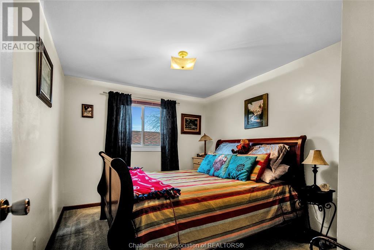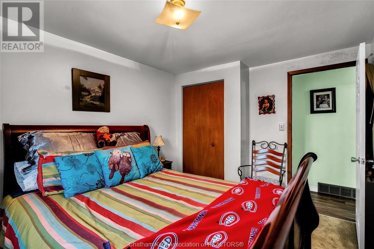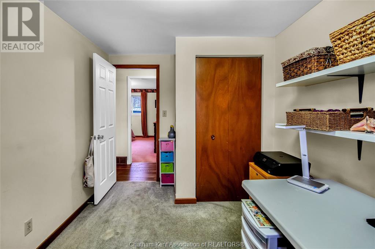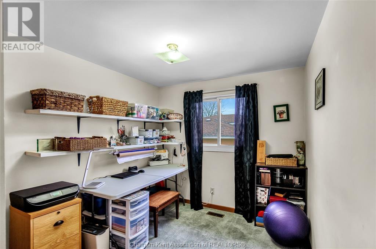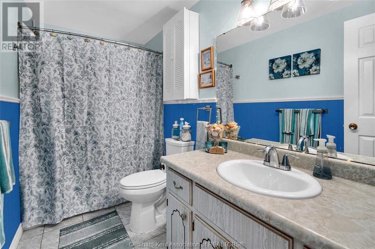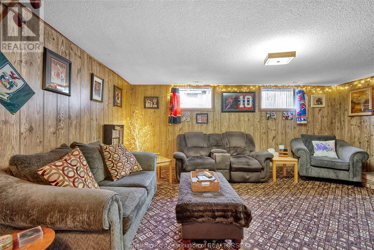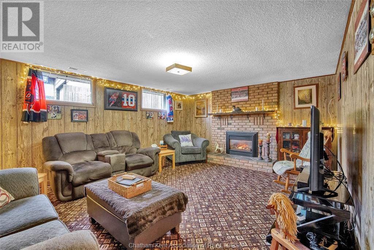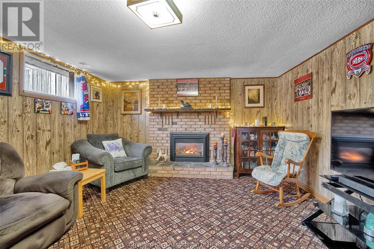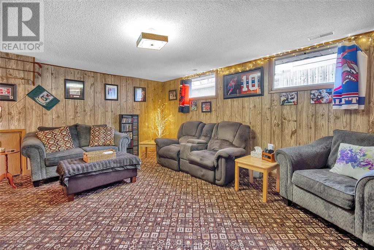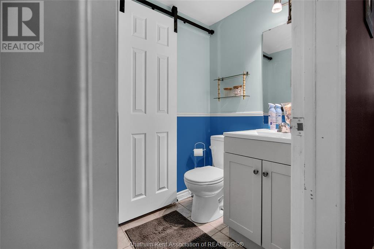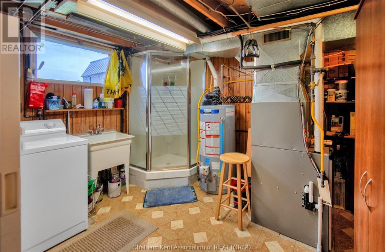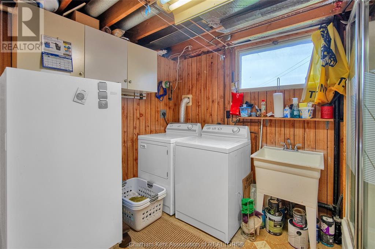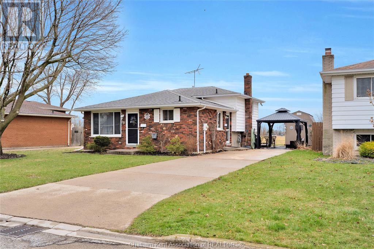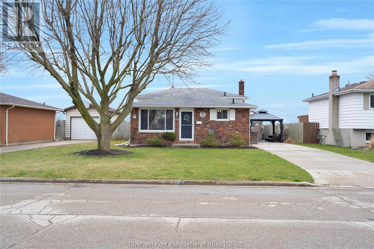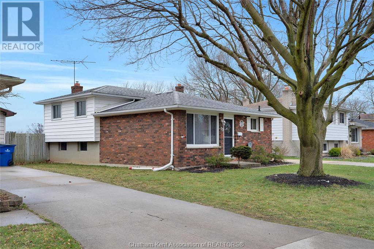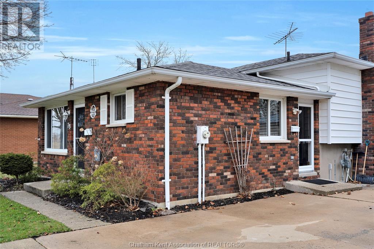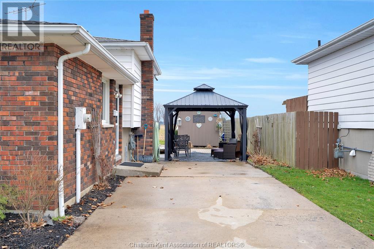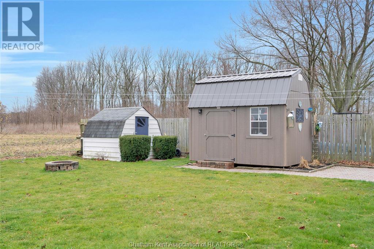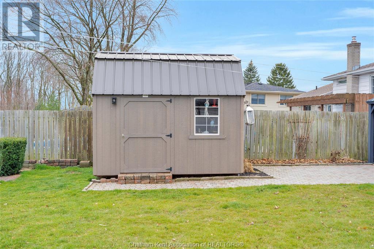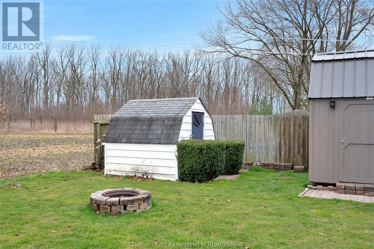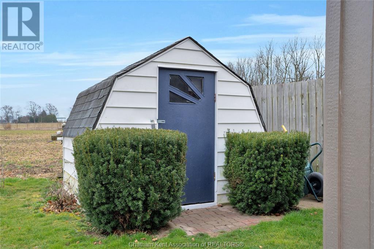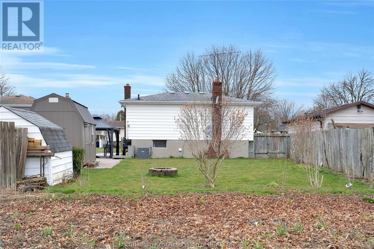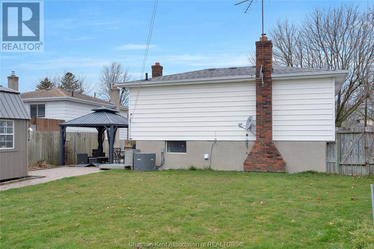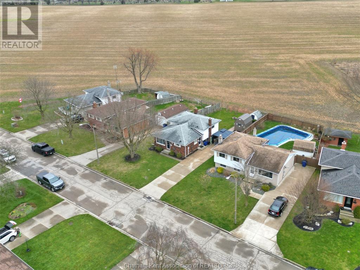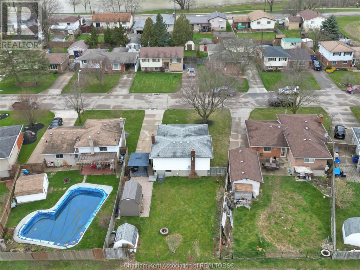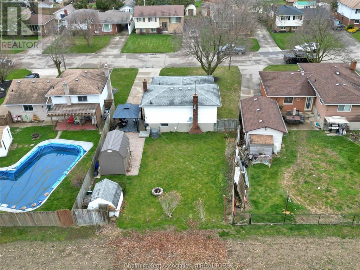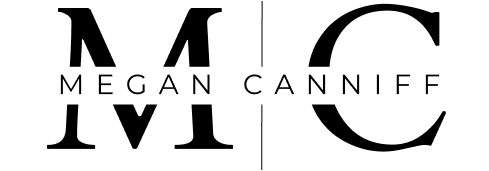79 Baxter Street Wallaceburg, Ontario N8A 4Y4
$399,900
Welcome to this charming 3-level back split located on a cul-de-sac in a desirable neighbourhood! It offers 3 bedrooms, 1.5 baths, and a spacious kitchen with a lovely island. The lower level offers a large family room with a gas fireplace, a 2pc bathroom and a spacious utility room with an extra shower. Additional storage can be found in the roomy crawl space. The hobbyist will enjoy the newer (2021) 8x10 workshop/shed complete with electricity and a loft. The partially fenced back yard features a “five fruit” tree (plums, pears, peaches, apricots and nectarines) and a view of the field lending itself to a private, country feel. This family home is within walking distance to the Sydenham River and walking trails. Updates include; luxury vinyl plank flooring on the main and second level, Lenox furnace/ac (10 year warranty) and hot water tank (owned) replaced in 2021. High speed fiber internet is available. (id:56043)
Property Details
| MLS® Number | 24006800 |
| Property Type | Single Family |
| Features | Cul-de-sac, Side Driveway, Single Driveway |
| Water Front Type | Waterfront Nearby |
Building
| Bathroom Total | 2 |
| Bedrooms Above Ground | 3 |
| Bedrooms Total | 3 |
| Appliances | Dishwasher, Dryer, Microwave Range Hood Combo, Refrigerator, Stove, Washer |
| Architectural Style | 3 Level |
| Constructed Date | 1980 |
| Construction Style Attachment | Detached |
| Construction Style Split Level | Backsplit |
| Cooling Type | Central Air Conditioning |
| Exterior Finish | Aluminum/vinyl, Brick |
| Fireplace Fuel | Gas |
| Fireplace Present | Yes |
| Fireplace Type | Direct Vent |
| Flooring Type | Carpeted, Ceramic/porcelain, Cushion/lino/vinyl |
| Foundation Type | Block |
| Half Bath Total | 1 |
| Heating Fuel | Natural Gas |
| Heating Type | Forced Air, Furnace |
Land
| Acreage | No |
| Landscape Features | Landscaped |
| Size Irregular | 64.78x114.81 |
| Size Total Text | 64.78x114.81|under 1/4 Acre |
| Zoning Description | R4 |
Rooms
| Level | Type | Length | Width | Dimensions |
|---|---|---|---|---|
| Second Level | 4pc Bathroom | Measurements not available | ||
| Second Level | Bedroom | 8 ft ,4 in | 11 ft ,6 in | 8 ft ,4 in x 11 ft ,6 in |
| Second Level | Bedroom | 11 ft ,5 in | 9 ft ,3 in | 11 ft ,5 in x 9 ft ,3 in |
| Second Level | Primary Bedroom | 12 ft ,8 in | 12 ft ,4 in | 12 ft ,8 in x 12 ft ,4 in |
| Basement | 2pc Bathroom | Measurements not available | ||
| Basement | Utility Room | 11 ft ,6 in | 11 ft | 11 ft ,6 in x 11 ft |
| Basement | Family Room/fireplace | 13 ft ,1 in | 17 ft ,8 in | 13 ft ,1 in x 17 ft ,8 in |
| Main Level | Living Room/dining Room | 13 ft ,6 in | 18 ft ,1 in | 13 ft ,6 in x 18 ft ,1 in |
| Main Level | Kitchen | 10 ft ,11 in | 18 ft ,1 in | 10 ft ,11 in x 18 ft ,1 in |
https://www.realtor.ca/real-estate/26700553/79-baxter-street-wallaceburg
Interested?
Contact us for more information
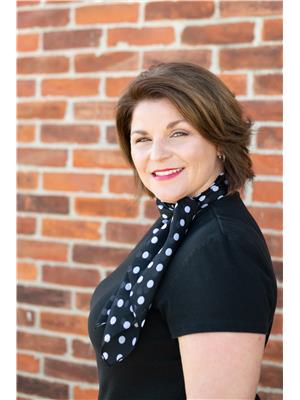
Lisa Everaert
Real Estate Agent
facebook.com/listitwithlisaLK

425 Mcnaughton Ave W.
Chatham, Ontario N7L 4K4
(519) 354-5470
www.royallepagechathamkent.com/
